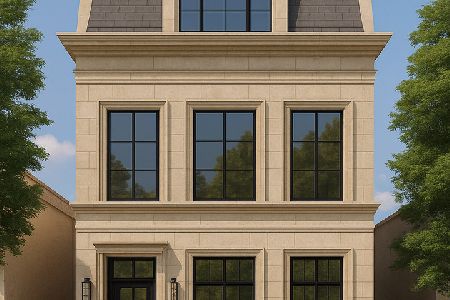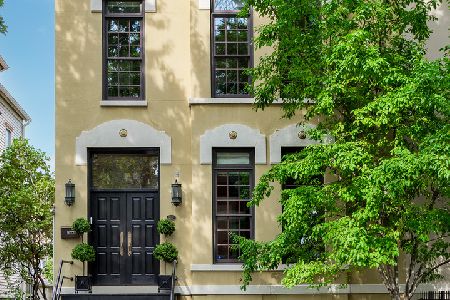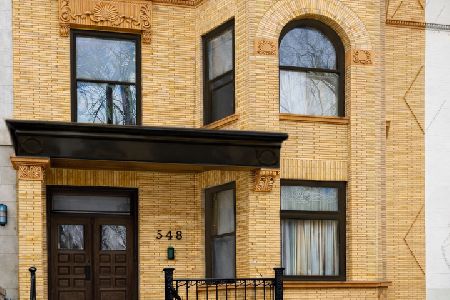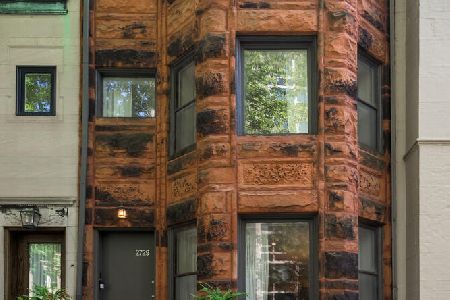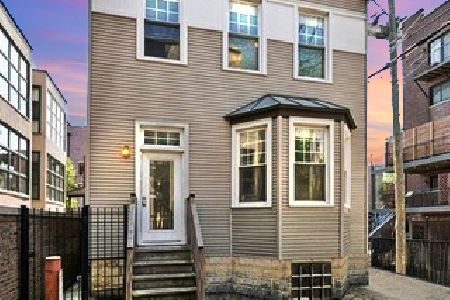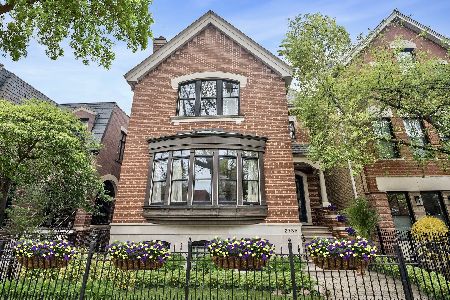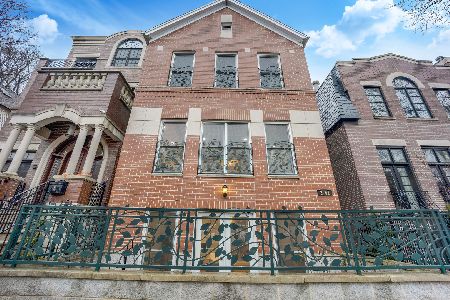2731 Dayton Street, Lincoln Park, Chicago, Illinois 60614
$1,375,000
|
Sold
|
|
| Status: | Closed |
| Sqft: | 0 |
| Cost/Sqft: | — |
| Beds: | 4 |
| Baths: | 4 |
| Year Built: | 1889 |
| Property Taxes: | $18,456 |
| Days On Market: | 2762 |
| Lot Size: | 0,07 |
Description
All brick super sunny 3 story home in Alcott School. Freshly painted & newly refinished floors create a backdrop for the stunning architecture. Formal foyer w/closet. Large living rm has WBFP. Soaring 15 feet atrium over dining room. Kitchen has 10' ceilings and direct access to the beautiful and over sized backyard. Huge island allows for seating. Hi end appliances including warming drawer & wine cooler. Separate mud rm w/ an amazing closet/pantry. 2nd level has 2 very good size bedrooms and 1 very large bedroom w/built in desks and bookshelves making for the perfect playroom. 2 baths(1 ensuite) & laundry rm complete this level. 2 staircases lead to master w/one stopping at the perfect reading nook or small office. Massive mstr suite w/jacuzzi, sep vanities, sep. closets, fireplace, and an office or gym. This home has front and back yards and located on one of the best blocks in the city. 2 car garage. Tons of storage. Walk to el, restaurants, shopping, & park
Property Specifics
| Single Family | |
| — | |
| — | |
| 1889 | |
| Partial | |
| — | |
| No | |
| 0.07 |
| Cook | |
| — | |
| 0 / Not Applicable | |
| None | |
| Lake Michigan | |
| Public Sewer | |
| 10012912 | |
| 14294070120000 |
Nearby Schools
| NAME: | DISTRICT: | DISTANCE: | |
|---|---|---|---|
|
Grade School
Alcott Elementary School |
299 | — | |
Property History
| DATE: | EVENT: | PRICE: | SOURCE: |
|---|---|---|---|
| 14 Sep, 2018 | Sold | $1,375,000 | MRED MLS |
| 8 Aug, 2018 | Under contract | $1,475,000 | MRED MLS |
| 10 Jul, 2018 | Listed for sale | $1,475,000 | MRED MLS |
Room Specifics
Total Bedrooms: 4
Bedrooms Above Ground: 4
Bedrooms Below Ground: 0
Dimensions: —
Floor Type: Hardwood
Dimensions: —
Floor Type: Carpet
Dimensions: —
Floor Type: Carpet
Full Bathrooms: 4
Bathroom Amenities: Whirlpool,Double Sink
Bathroom in Basement: 0
Rooms: Office,Loft,Mud Room,Foyer
Basement Description: Crawl
Other Specifics
| 2 | |
| Brick/Mortar,Concrete Perimeter | |
| — | |
| Brick Paver Patio | |
| — | |
| 25X125 | |
| Pull Down Stair,Unfinished | |
| Full | |
| Vaulted/Cathedral Ceilings, Skylight(s), Hardwood Floors, Second Floor Laundry | |
| Range, Microwave, Dishwasher, Refrigerator, Washer, Dryer, Disposal, Stainless Steel Appliance(s), Wine Refrigerator | |
| Not in DB | |
| — | |
| — | |
| — | |
| Wood Burning, Gas Log |
Tax History
| Year | Property Taxes |
|---|---|
| 2018 | $18,456 |
Contact Agent
Nearby Similar Homes
Nearby Sold Comparables
Contact Agent
Listing Provided By
RE/MAX Exclusive Properties

