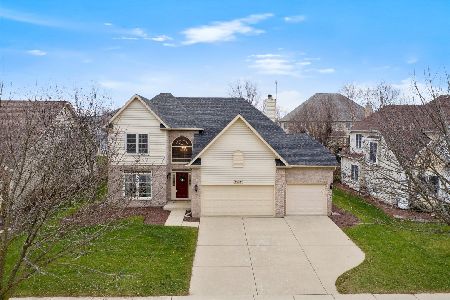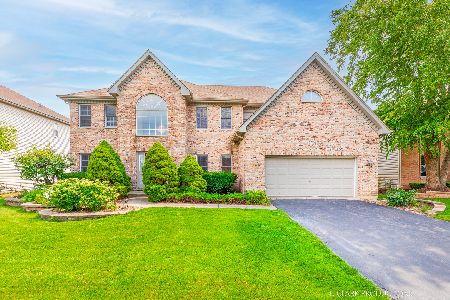2731 Fairhauser Road, Naperville, Illinois 60564
$403,000
|
Sold
|
|
| Status: | Closed |
| Sqft: | 0 |
| Cost/Sqft: | — |
| Beds: | 4 |
| Baths: | 4 |
| Year Built: | 1998 |
| Property Taxes: | $10,450 |
| Days On Market: | 3491 |
| Lot Size: | 0,21 |
Description
Red Brick front Georgian home in Harmony Grove subdivision. Naperville School District 204! Neuqua Valley High School! Spacious home with an open floor plan, room to put an additional bath, hardwood floors all over main floor, separate living and dining room. First floor den/office with french doors! Gourmet kitchen with center island, all stainless steel appliances, granite and back splash! breakfast area on one side leads to the dining area thru butler's pantry and on the other side to freshly painted deck, enjoy the cool breeze under the shaded tree. Step down family room with vaulted ceiling, skylight and fireplace. Master bedroom suite features his and her walk-in closets, luxury bathroom with a whirlpool tub, dual sinks and separate shower. Full finished English/lookout basement with a recreational area and full bath. Ample of storage in the utility room area. 2.5 garage. New roof/gutters and fascia in 2014 & new humidifier in 2016. Very well maintained and QUICK CLOSE POSSIBLE.
Property Specifics
| Single Family | |
| — | |
| Georgian | |
| 1998 | |
| Full,English | |
| — | |
| No | |
| 0.21 |
| Will | |
| Harmony Grove | |
| 165 / Annual | |
| None | |
| Lake Michigan | |
| Public Sewer | |
| 09274082 | |
| 0701153010030000 |
Nearby Schools
| NAME: | DISTRICT: | DISTANCE: | |
|---|---|---|---|
|
Grade School
Kendall Elementary School |
204 | — | |
|
Middle School
Crone Middle School |
204 | Not in DB | |
|
High School
Neuqua Valley High School |
204 | Not in DB | |
Property History
| DATE: | EVENT: | PRICE: | SOURCE: |
|---|---|---|---|
| 29 Aug, 2016 | Sold | $403,000 | MRED MLS |
| 12 Jul, 2016 | Under contract | $419,900 | MRED MLS |
| 1 Jul, 2016 | Listed for sale | $419,900 | MRED MLS |
| 14 May, 2025 | Under contract | $0 | MRED MLS |
| 21 Apr, 2025 | Listed for sale | $0 | MRED MLS |
Room Specifics
Total Bedrooms: 4
Bedrooms Above Ground: 4
Bedrooms Below Ground: 0
Dimensions: —
Floor Type: Carpet
Dimensions: —
Floor Type: Carpet
Dimensions: —
Floor Type: Carpet
Full Bathrooms: 4
Bathroom Amenities: Whirlpool,Separate Shower,Double Sink,Soaking Tub
Bathroom in Basement: 1
Rooms: Den,Recreation Room,Utility Room-1st Floor
Basement Description: Finished
Other Specifics
| 2.5 | |
| Concrete Perimeter | |
| Concrete | |
| Deck | |
| — | |
| 72.55X125 | |
| — | |
| Full | |
| Vaulted/Cathedral Ceilings, Skylight(s), Hardwood Floors, First Floor Laundry | |
| Range, Microwave, Dishwasher, Refrigerator, Washer, Dryer, Disposal, Stainless Steel Appliance(s) | |
| Not in DB | |
| Sidewalks, Street Lights, Street Paved | |
| — | |
| — | |
| Gas Starter |
Tax History
| Year | Property Taxes |
|---|---|
| 2016 | $10,450 |
Contact Agent
Nearby Similar Homes
Nearby Sold Comparables
Contact Agent
Listing Provided By
Coldwell Banker Residential






