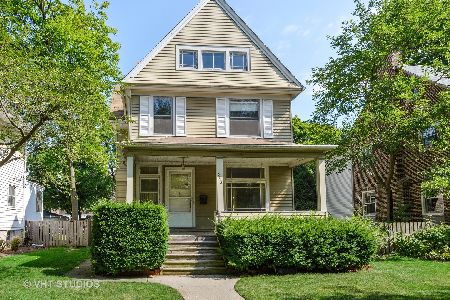2731 Harrison Street, Evanston, Illinois 60201
$925,000
|
Sold
|
|
| Status: | Closed |
| Sqft: | 1,782 |
| Cost/Sqft: | $471 |
| Beds: | 4 |
| Baths: | 2 |
| Year Built: | 1909 |
| Property Taxes: | $12,678 |
| Days On Market: | 598 |
| Lot Size: | 0,19 |
Description
Nestled on a tree-lined stretch in Northwest Evanston, this charming light-filled home is within a mile of Central Street shops, restaurants and Metra station. Large south-facing bay windows stream light into the living room with wood-burning fireplace. An updated kitchen with white cabinetry and quartz countertops has a mudroom with built-ins and new rear door. Entertaining is a breeze with the separate formal dining room and the bonus rear screened porch. An attached deck expands the entertaining space with views of the expansive, shaded rear yard. Wood flooring on first floor, in second floor hallway and under second floor carpets. Updated hall bath and powder room. Basement is mostly finished with a recreation area, laundry area, and separate room that currently serves as home office. Attic is spacious and offers expansion potential. New roof, siding, gutters and gutter guards in 2022. Don't miss this opportunity to secure your spot in a prime Evanston location!
Property Specifics
| Single Family | |
| — | |
| — | |
| 1909 | |
| — | |
| — | |
| No | |
| 0.19 |
| Cook | |
| — | |
| — / Not Applicable | |
| — | |
| — | |
| — | |
| 12057822 | |
| 10112030170000 |
Nearby Schools
| NAME: | DISTRICT: | DISTANCE: | |
|---|---|---|---|
|
Grade School
Lincolnwood Elementary School |
65 | — | |
|
Middle School
Haven Middle School |
65 | Not in DB | |
|
High School
Evanston Twp High School |
202 | Not in DB | |
Property History
| DATE: | EVENT: | PRICE: | SOURCE: |
|---|---|---|---|
| 9 Aug, 2024 | Sold | $925,000 | MRED MLS |
| 2 Jun, 2024 | Under contract | $839,000 | MRED MLS |
| 29 May, 2024 | Listed for sale | $839,000 | MRED MLS |
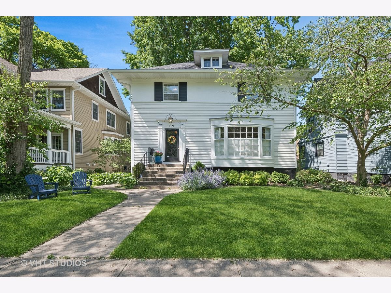
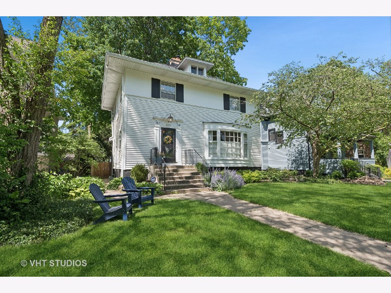
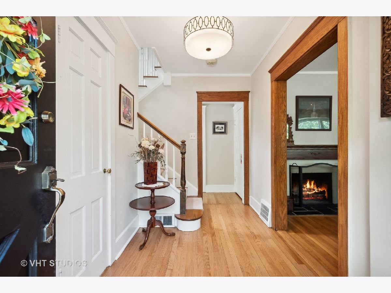
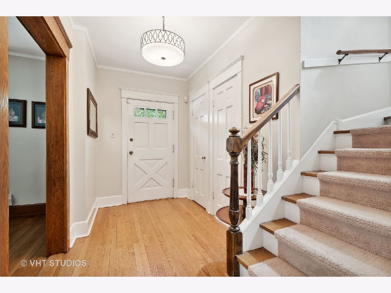
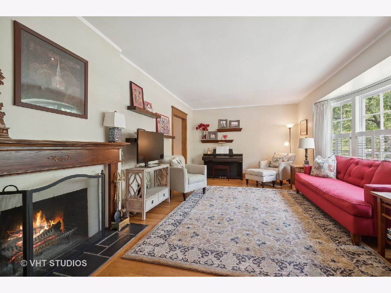
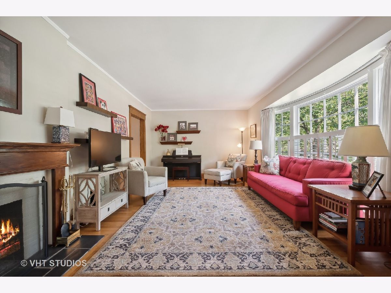
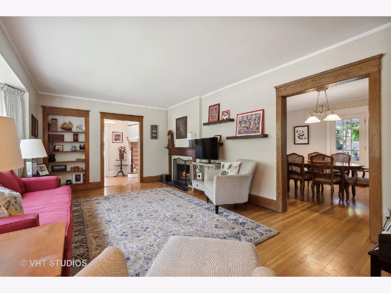
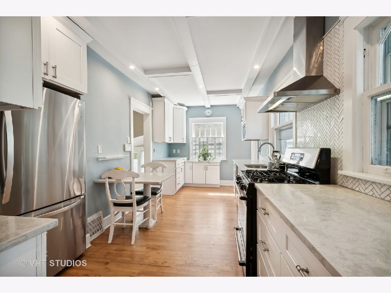
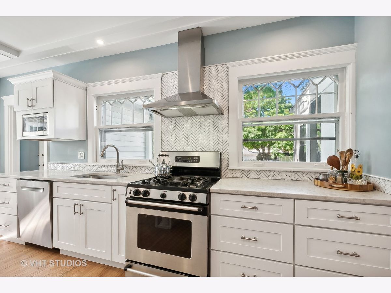
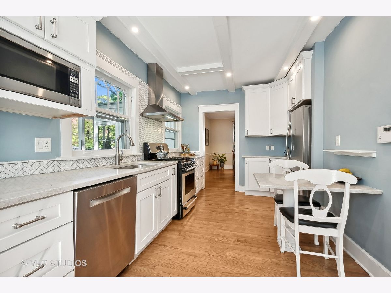
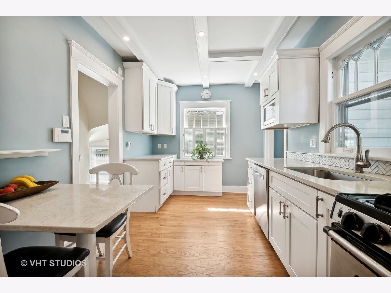
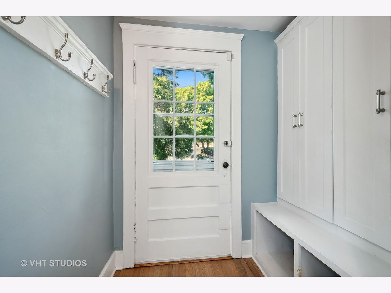
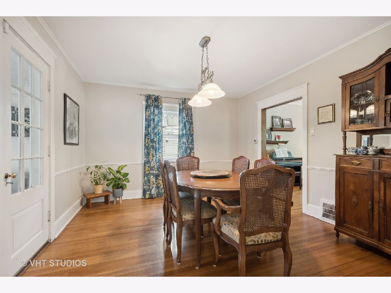
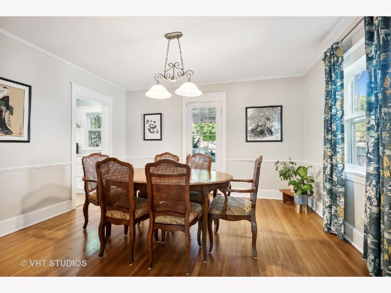
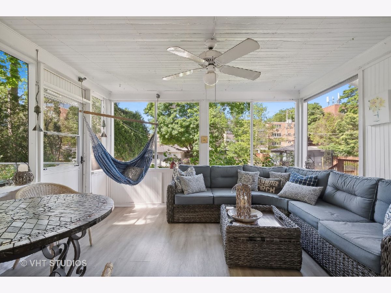
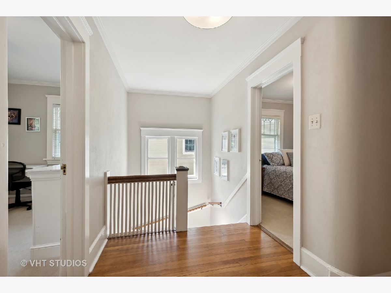
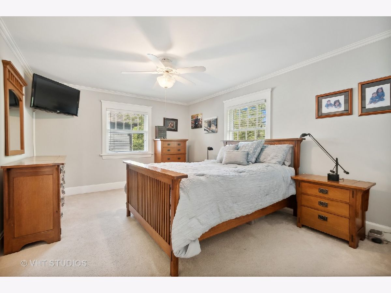
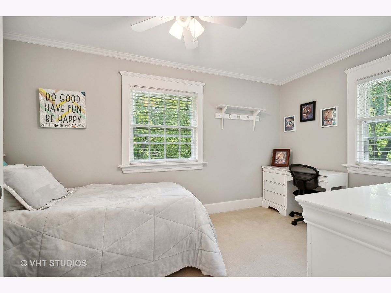
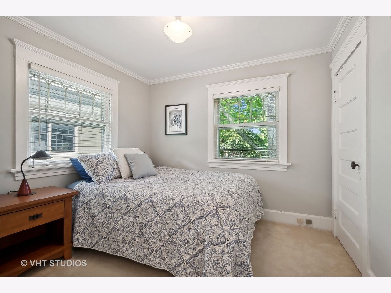
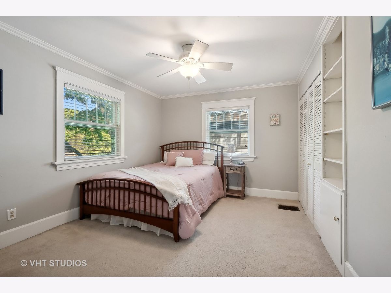
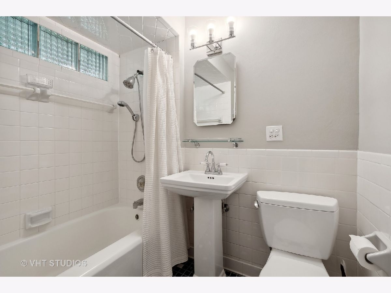
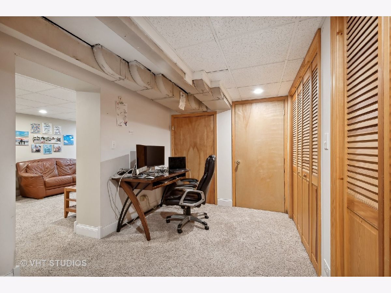
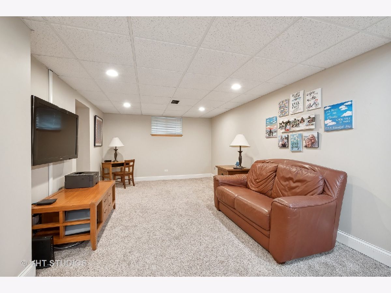
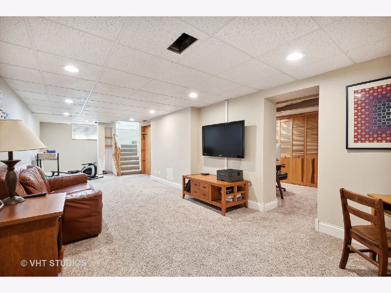
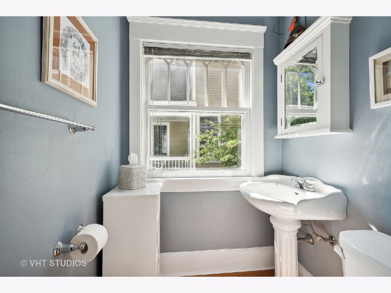
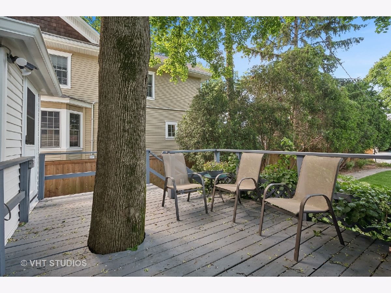
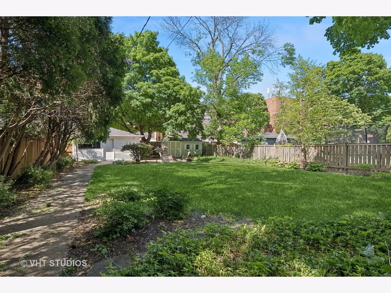
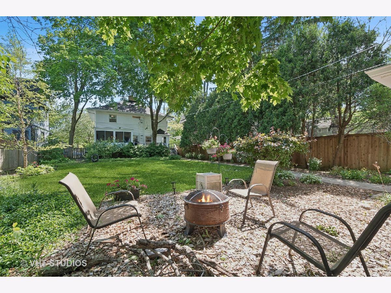
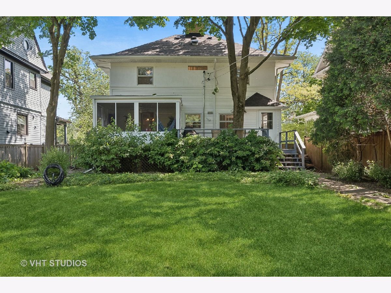
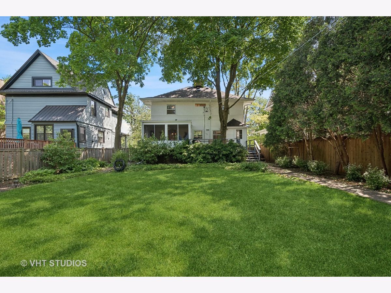
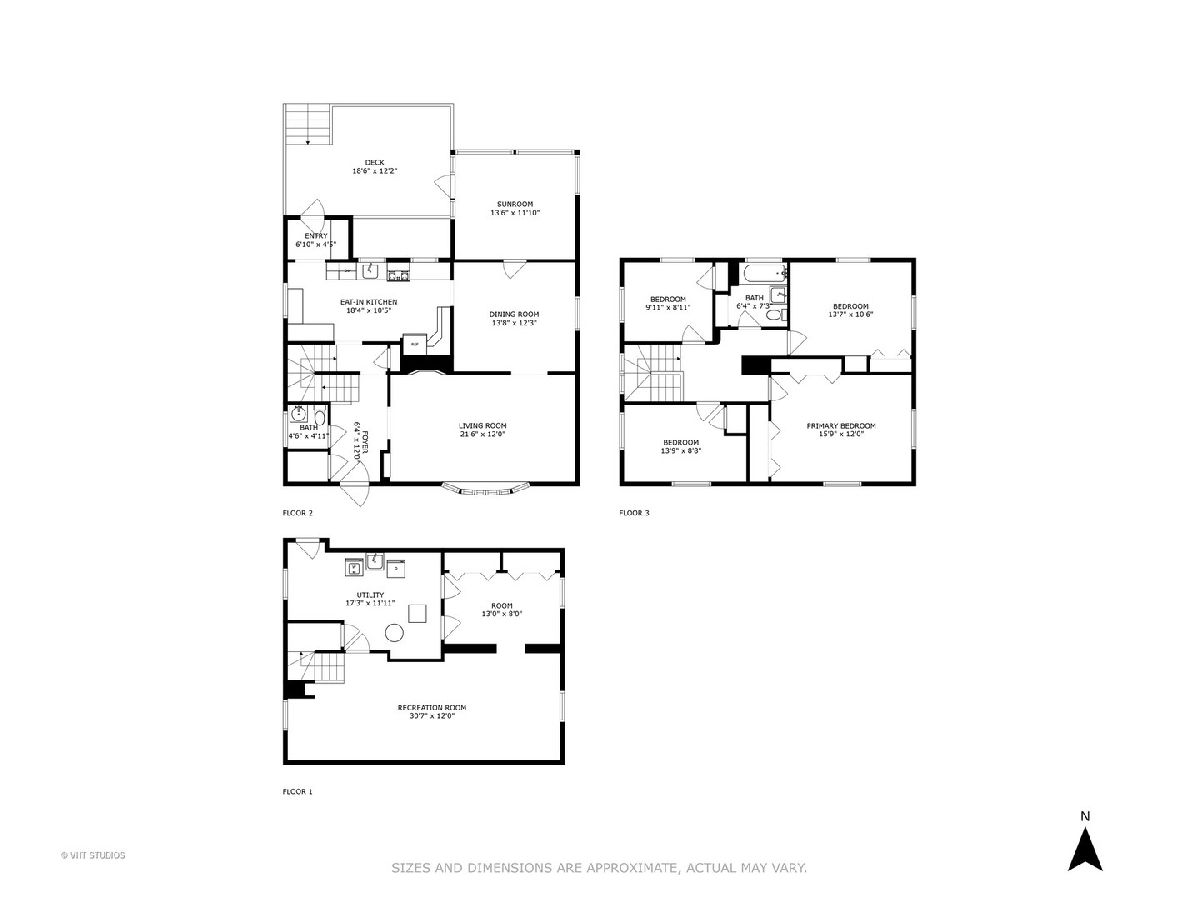
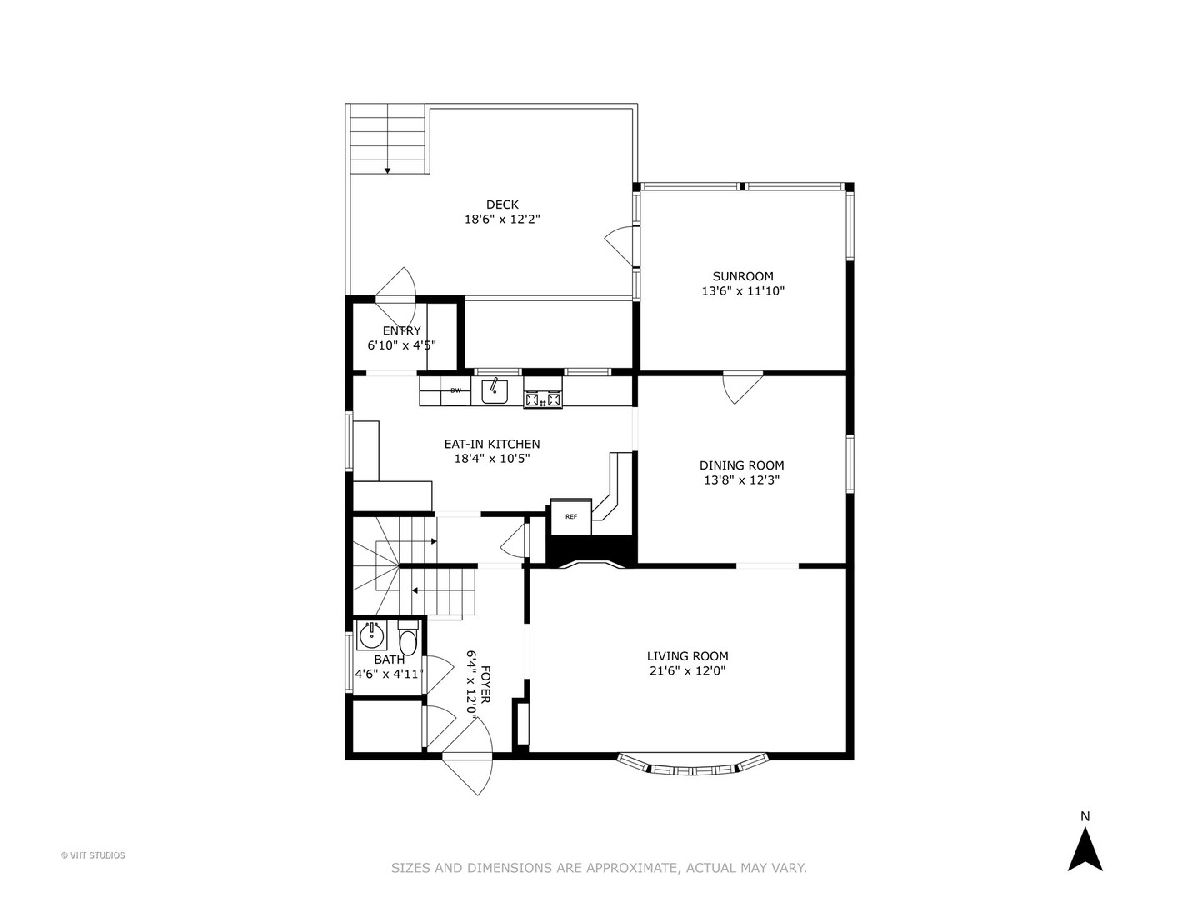
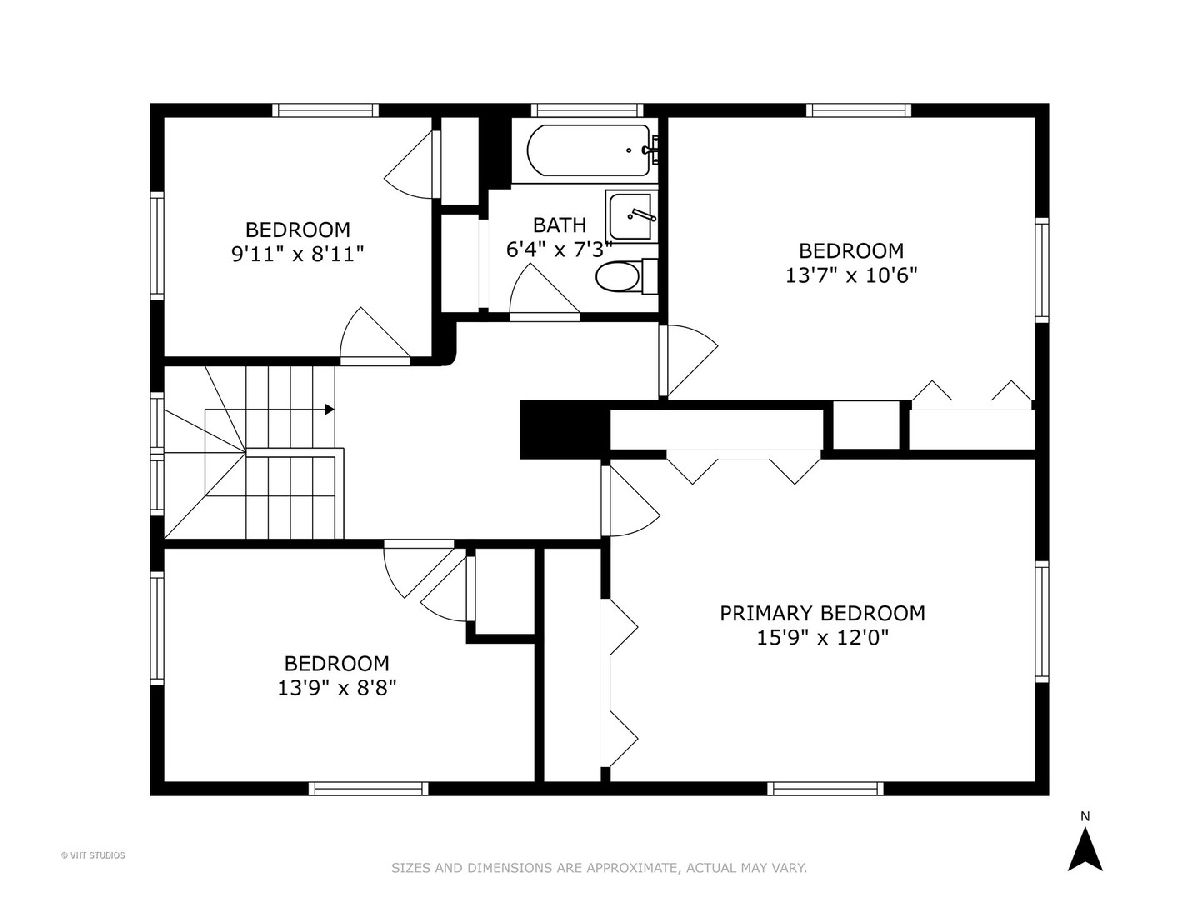
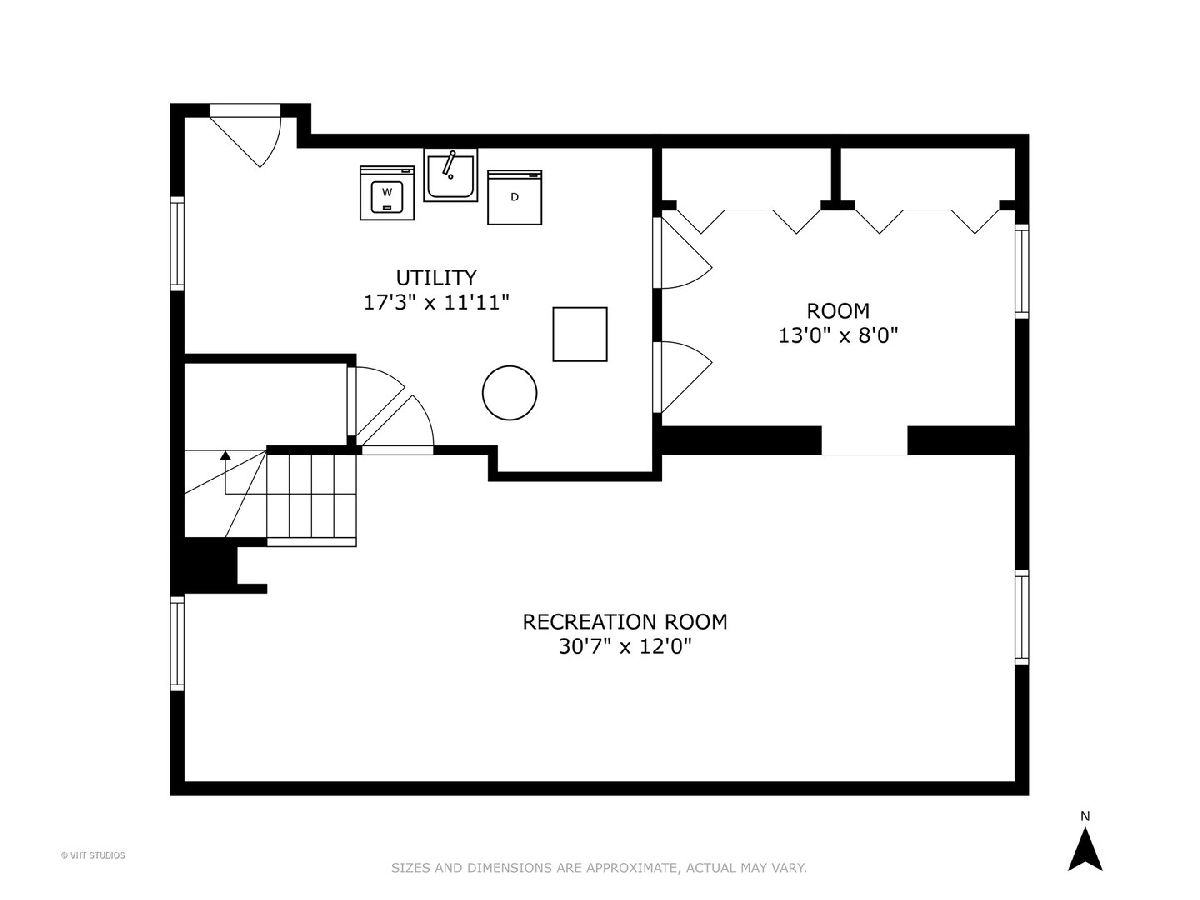
Room Specifics
Total Bedrooms: 4
Bedrooms Above Ground: 4
Bedrooms Below Ground: 0
Dimensions: —
Floor Type: —
Dimensions: —
Floor Type: —
Dimensions: —
Floor Type: —
Full Bathrooms: 2
Bathroom Amenities: —
Bathroom in Basement: 0
Rooms: —
Basement Description: Partially Finished,Exterior Access
Other Specifics
| 2 | |
| — | |
| — | |
| — | |
| — | |
| 50 X 171 | |
| Full,Unfinished | |
| — | |
| — | |
| — | |
| Not in DB | |
| — | |
| — | |
| — | |
| — |
Tax History
| Year | Property Taxes |
|---|---|
| 2024 | $12,678 |
Contact Agent
Nearby Similar Homes
Nearby Sold Comparables
Contact Agent
Listing Provided By
Baird & Warner








