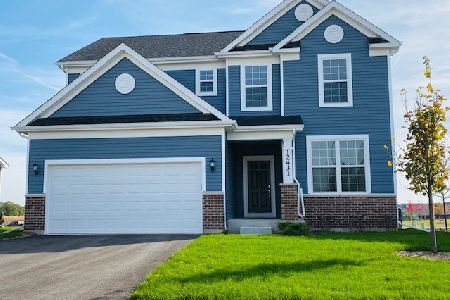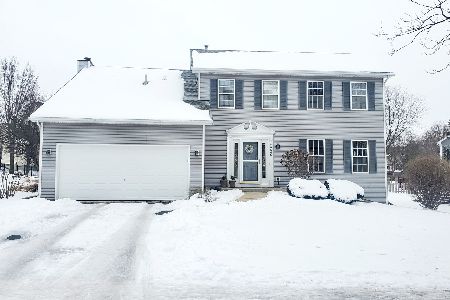2731 Miller Road, Geneva, Illinois 60134
$365,000
|
Sold
|
|
| Status: | Closed |
| Sqft: | 2,244 |
| Cost/Sqft: | $167 |
| Beds: | 4 |
| Baths: | 4 |
| Year Built: | 1995 |
| Property Taxes: | $8,359 |
| Days On Market: | 2879 |
| Lot Size: | 0,22 |
Description
Be prepared to fall in love w/this home the minute you walk through the front door. The attention to detail is immeasurable. Incredible kitchen boasts granite counters, subway tile backsplash, glass front cabinets, pantry, island & eating area w/slider to your expansive deck w/water views. Your FR features a brick surround FP w/mantle. Double door entrance into your private office w/hrdwd flrs. Formal LR & DR w/picture perfect hrdwd flrs. LR w/vaulted ceiling. 2 story foyer greets you! The master bdrm is your private oasis w/stunning master bath featuring a claw foot tub & dble sinks. Walk-in closet w/custom shelving. Additional bdrms, hall bath w/dble sinks & linen closet complete this impeccable 2nd flr. Impressive English bsmt w/rec. room, great room, den w/custom shelving, workroom/exercise room & full bath w/shower. There is a ton of storage throughout this home. Professionally landscaped yard w/pond views & tree line for added privacy! Close to Randall Rd. & all you need!
Property Specifics
| Single Family | |
| — | |
| — | |
| 1995 | |
| Full,English | |
| — | |
| No | |
| 0.22 |
| Kane | |
| Wildwood | |
| 0 / Not Applicable | |
| None | |
| Public | |
| Public Sewer | |
| 09871576 | |
| 1217226011 |
Property History
| DATE: | EVENT: | PRICE: | SOURCE: |
|---|---|---|---|
| 26 Apr, 2018 | Sold | $365,000 | MRED MLS |
| 5 Mar, 2018 | Under contract | $375,000 | MRED MLS |
| 2 Mar, 2018 | Listed for sale | $375,000 | MRED MLS |
Room Specifics
Total Bedrooms: 4
Bedrooms Above Ground: 4
Bedrooms Below Ground: 0
Dimensions: —
Floor Type: Carpet
Dimensions: —
Floor Type: Carpet
Dimensions: —
Floor Type: Carpet
Full Bathrooms: 4
Bathroom Amenities: Separate Shower,Double Sink,Soaking Tub
Bathroom in Basement: 1
Rooms: Den,Recreation Room,Game Room,Workshop,Office
Basement Description: Finished
Other Specifics
| 2 | |
| — | |
| — | |
| Deck, Storms/Screens | |
| Landscaped,Water View | |
| 58X118X93X118 | |
| — | |
| Full | |
| Vaulted/Cathedral Ceilings, Hardwood Floors, First Floor Laundry | |
| Range, Microwave, Dishwasher, Refrigerator, Washer, Dryer, Disposal, Stainless Steel Appliance(s) | |
| Not in DB | |
| Sidewalks, Street Lights, Street Paved | |
| — | |
| — | |
| Gas Log, Gas Starter |
Tax History
| Year | Property Taxes |
|---|---|
| 2018 | $8,359 |
Contact Agent
Nearby Similar Homes
Contact Agent
Listing Provided By
Keller Williams Inspire







