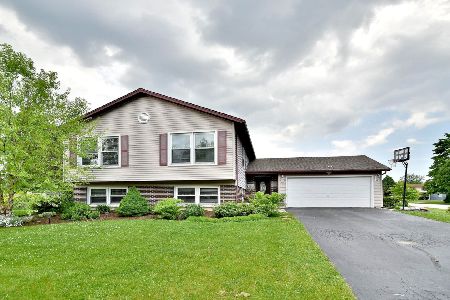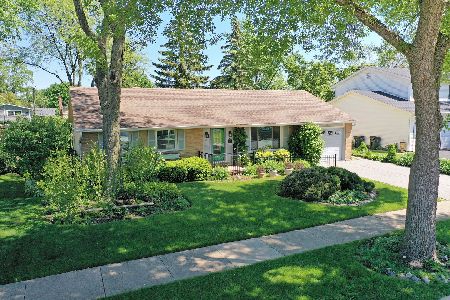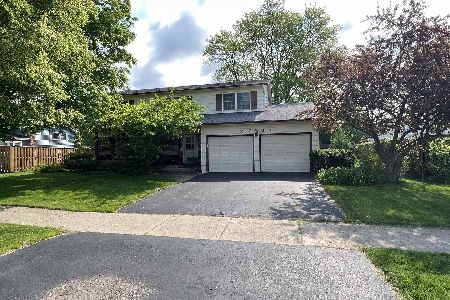2732 Ridge Avenue, Arlington Heights, Illinois 60004
$355,000
|
Sold
|
|
| Status: | Closed |
| Sqft: | 2,750 |
| Cost/Sqft: | $133 |
| Beds: | 4 |
| Baths: | 2 |
| Year Built: | 1968 |
| Property Taxes: | $6,917 |
| Days On Market: | 2097 |
| Lot Size: | 0,23 |
Description
Beautiful 2750 sq. ft. home with many updates, located in Berkley Square on a quiet tree-lined street 1 block from grammar school and park. 4 bedrooms, 2 full baths with office or 5th bedroom that has access to a walk-out patio. Large FR with a beautiful stone gas fireplace, and beverage bar. Open concept kitchen, dining room and living room with new hardwood flooring and wainscoting through out. Updated kitchen, granite counter tops, tile back splash, SS appliances and a large island. Kitchen has large pantry with roll out shelving. Home is flooded with natural light facing east. Park like quiet and private fenced in backyard with landscape lighting, shed and side deck. Home is freshly painted throughout with many stylish upgrades with lots of storage throughout. Award winning schools and great location just minutes to Rt. 53.
Property Specifics
| Single Family | |
| — | |
| Mid Level | |
| 1968 | |
| English | |
| NORMANDY | |
| No | |
| 0.23 |
| Cook | |
| Berkley Square | |
| 0 / Not Applicable | |
| None | |
| Lake Michigan | |
| Public Sewer | |
| 10696780 | |
| 03074060300000 |
Nearby Schools
| NAME: | DISTRICT: | DISTANCE: | |
|---|---|---|---|
|
Grade School
Edgar A Poe Elementary School |
21 | — | |
|
Middle School
Cooper Middle School |
21 | Not in DB | |
|
High School
Buffalo Grove High School |
214 | Not in DB | |
Property History
| DATE: | EVENT: | PRICE: | SOURCE: |
|---|---|---|---|
| 5 Jun, 2020 | Sold | $355,000 | MRED MLS |
| 27 Apr, 2020 | Under contract | $364,900 | MRED MLS |
| 23 Apr, 2020 | Listed for sale | $364,900 | MRED MLS |
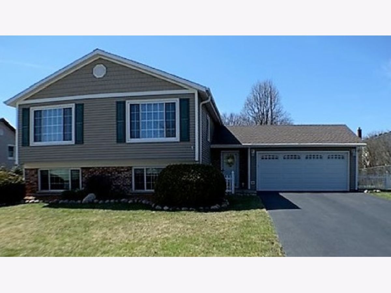
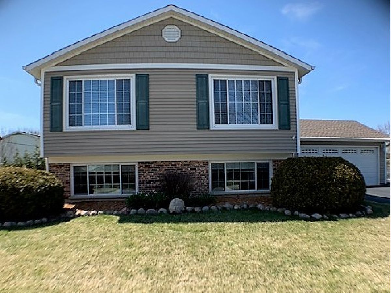
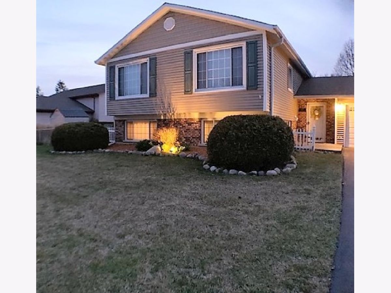
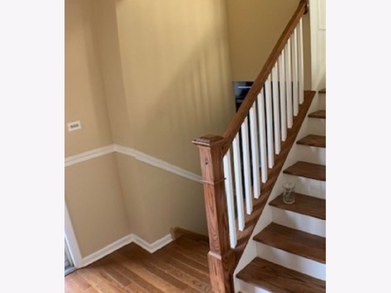
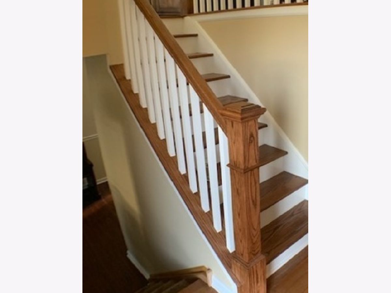
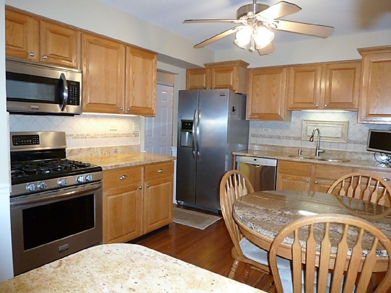
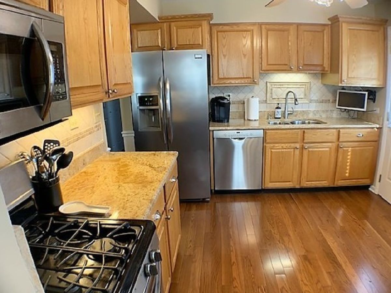
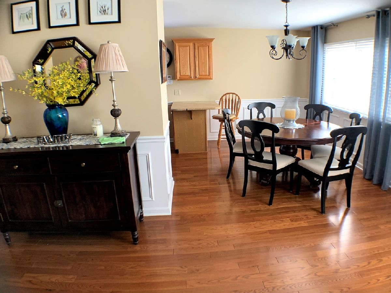
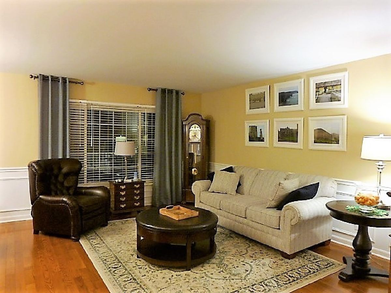
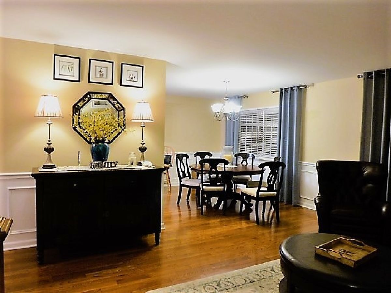
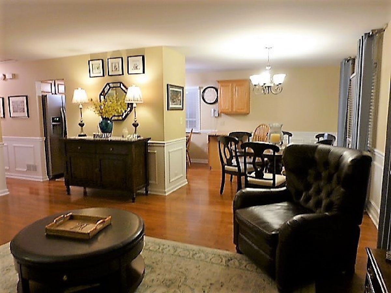
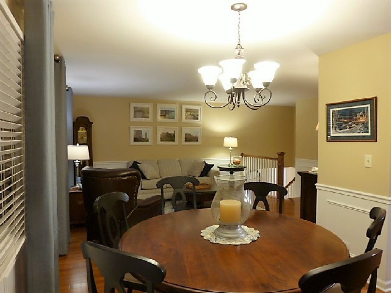
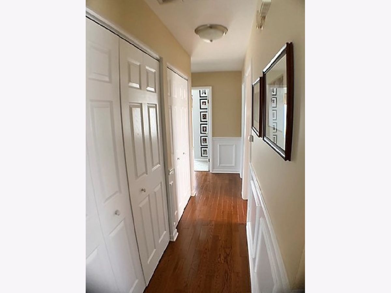
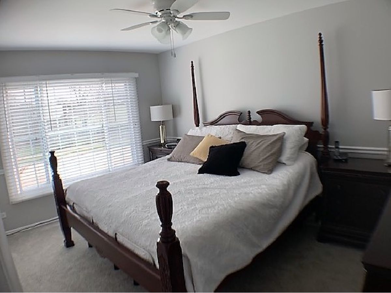
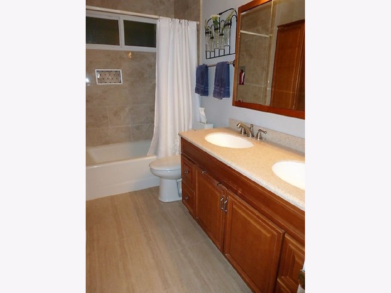
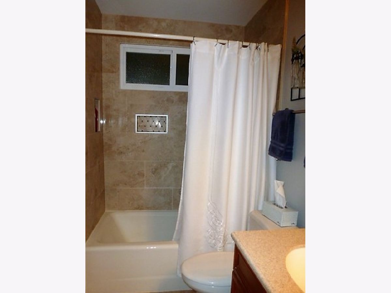
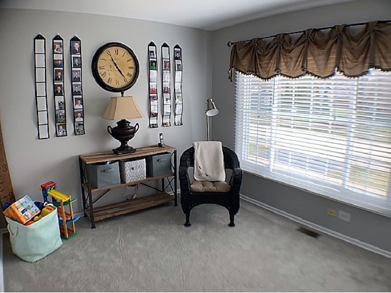
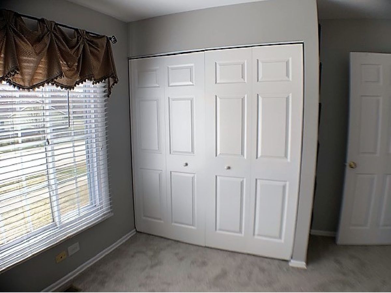
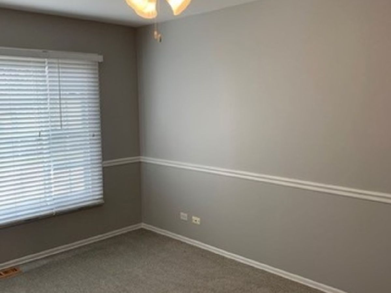
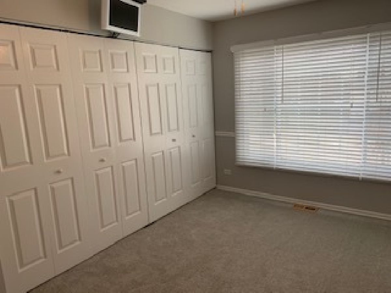
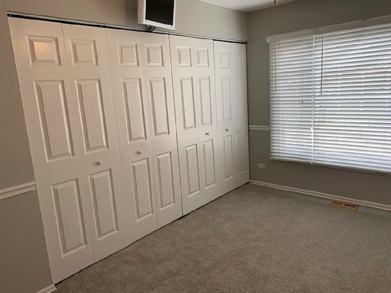
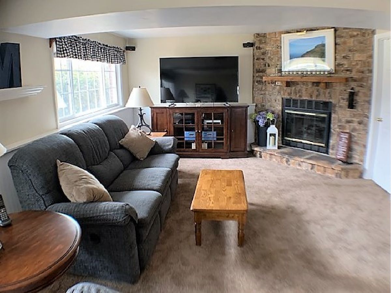
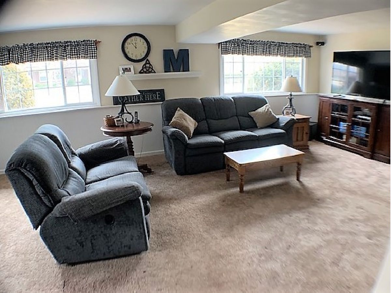
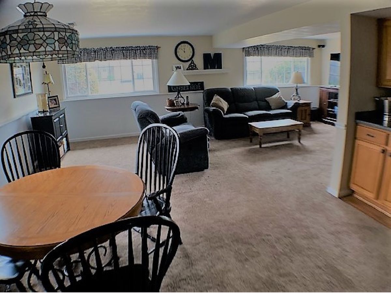
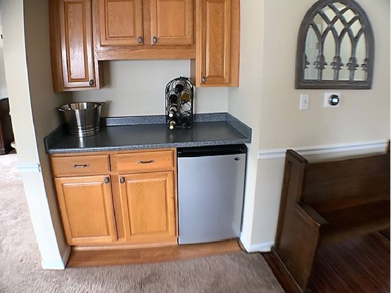
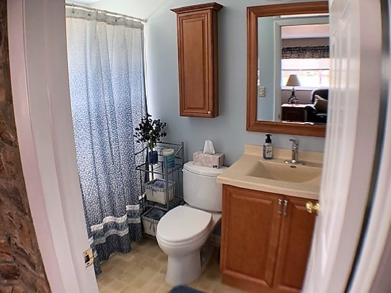
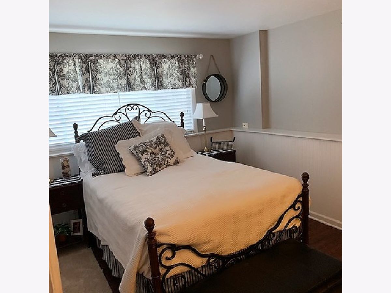
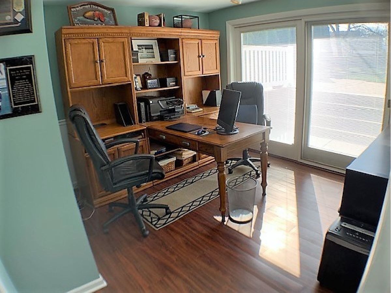
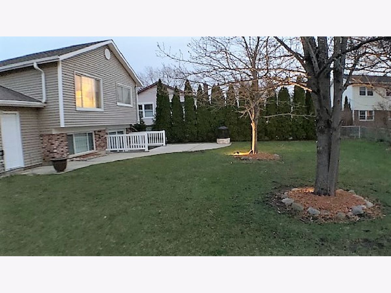
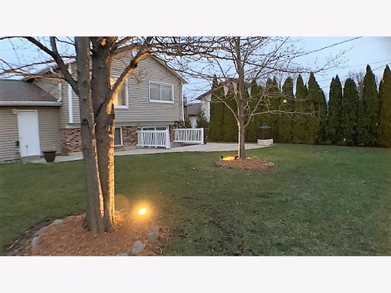
Room Specifics
Total Bedrooms: 4
Bedrooms Above Ground: 4
Bedrooms Below Ground: 0
Dimensions: —
Floor Type: Carpet
Dimensions: —
Floor Type: Carpet
Dimensions: —
Floor Type: Vinyl
Full Bathrooms: 2
Bathroom Amenities: Double Sink,Soaking Tub
Bathroom in Basement: 1
Rooms: Office
Basement Description: Finished,Exterior Access
Other Specifics
| 2 | |
| Concrete Perimeter | |
| Asphalt | |
| Deck, Patio, Storms/Screens | |
| Fenced Yard,Mature Trees | |
| 125 X 80 | |
| Unfinished | |
| None | |
| Bar-Dry, Hardwood Floors, Wood Laminate Floors, First Floor Bedroom, First Floor Full Bath, Built-in Features | |
| Range, Microwave, Dishwasher, Refrigerator, Bar Fridge, Washer, Dryer, Stainless Steel Appliance(s), Range Hood, Other | |
| Not in DB | |
| Park, Tennis Court(s), Curbs, Sidewalks, Street Lights, Street Paved | |
| — | |
| — | |
| Gas Log, Gas Starter, Includes Accessories |
Tax History
| Year | Property Taxes |
|---|---|
| 2020 | $6,917 |
Contact Agent
Nearby Similar Homes
Nearby Sold Comparables
Contact Agent
Listing Provided By
Resource Realty Corp.





