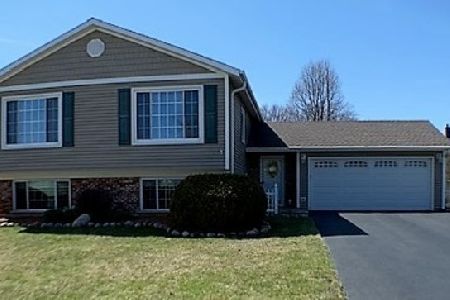606 Braeside Drive, Arlington Heights, Illinois 60004
$367,000
|
Sold
|
|
| Status: | Closed |
| Sqft: | 2,480 |
| Cost/Sqft: | $143 |
| Beds: | 5 |
| Baths: | 2 |
| Year Built: | 1968 |
| Property Taxes: | $6,897 |
| Days On Market: | 2063 |
| Lot Size: | 0,26 |
Description
This Berkley Square bi-level features 3 bedrooms and 2 bathrooms. Open main floor. Gorgeous, renovated kitchen with SS appliances, granite counter tops large island/eating area, and access to the deck. Sunny main floor living/dinning area. Finished basement with built in bookcase/entertainment, gas fireplace and additional 2 bedrooms. Newer roof, A/C, furnace & water heater. Beautiful fenced in private backyard. Convenient location close to shopping, restaurants, parks. All this plus great school district! MUST SEE! NICE & COZY! Best and Final by Saturday May 30 th 7:30 PM.
Property Specifics
| Single Family | |
| — | |
| Bi-Level | |
| 1968 | |
| Full,English | |
| NORMANDY | |
| No | |
| 0.26 |
| Cook | |
| Berkley Square | |
| 0 / Not Applicable | |
| None | |
| Lake Michigan | |
| Public Sewer, Sewer-Storm | |
| 10728563 | |
| 03074060010000 |
Nearby Schools
| NAME: | DISTRICT: | DISTANCE: | |
|---|---|---|---|
|
Grade School
Edgar A Poe Elementary School |
21 | — | |
|
Middle School
Cooper Middle School |
21 | Not in DB | |
|
High School
Buffalo Grove High School |
214 | Not in DB | |
Property History
| DATE: | EVENT: | PRICE: | SOURCE: |
|---|---|---|---|
| 9 Apr, 2015 | Sold | $290,000 | MRED MLS |
| 21 Feb, 2015 | Under contract | $299,900 | MRED MLS |
| 5 Jan, 2015 | Listed for sale | $299,900 | MRED MLS |
| 15 Jul, 2020 | Sold | $367,000 | MRED MLS |
| 30 May, 2020 | Under contract | $354,900 | MRED MLS |
| 27 May, 2020 | Listed for sale | $354,900 | MRED MLS |
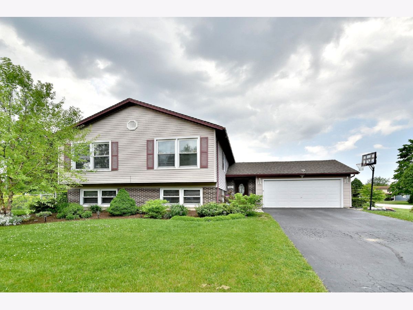
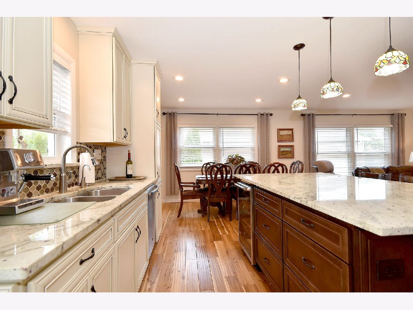
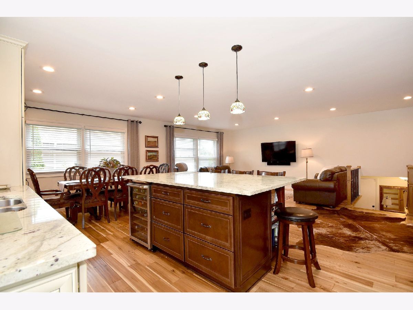
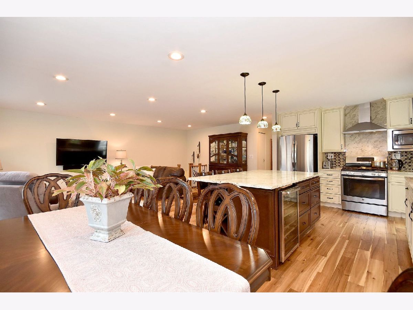
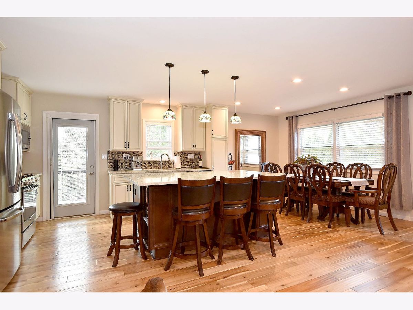
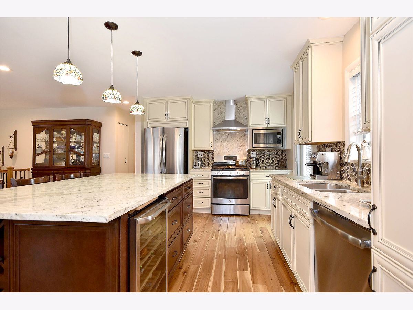
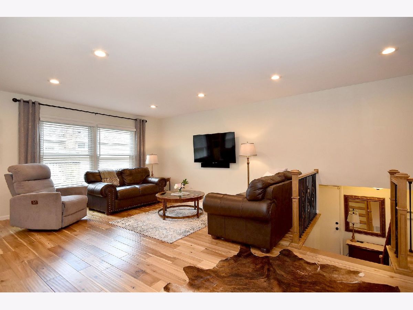
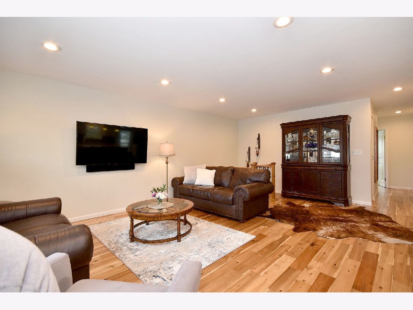
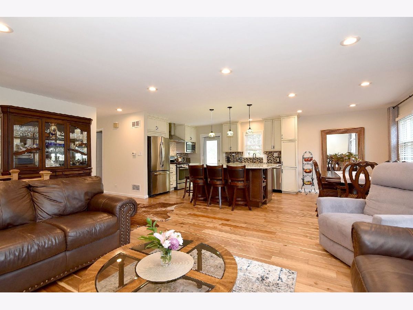
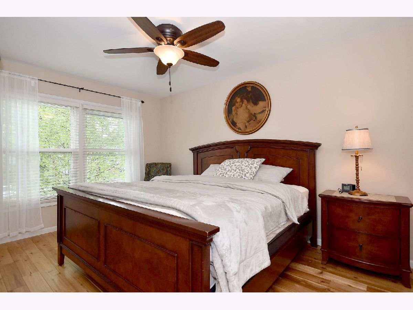
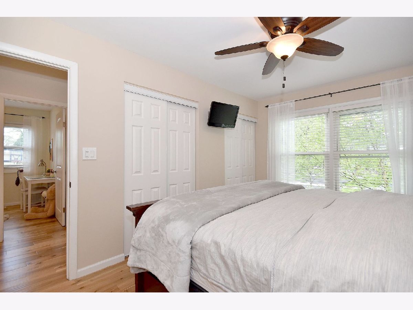
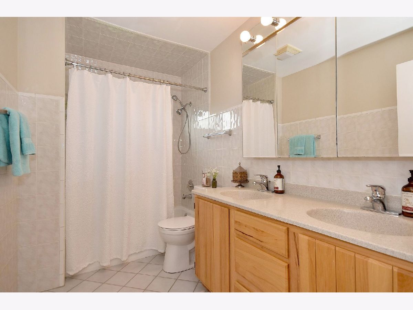
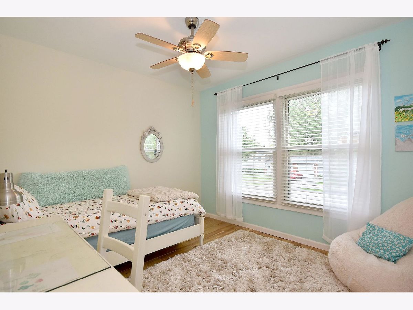
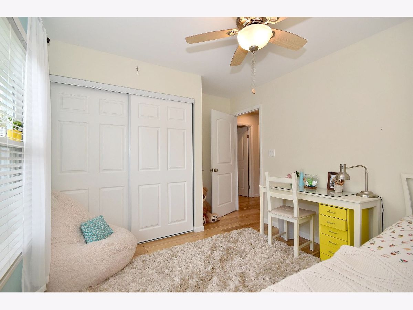
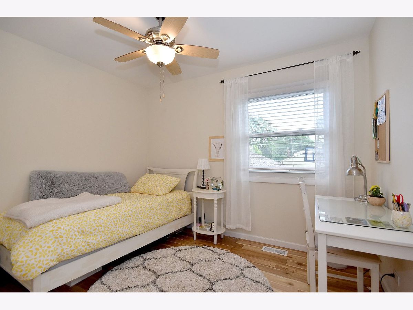
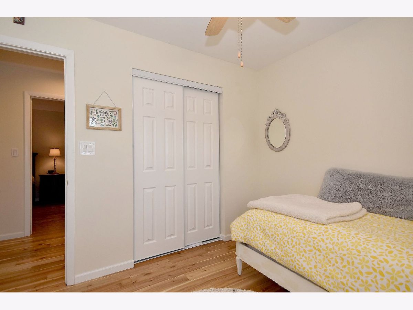
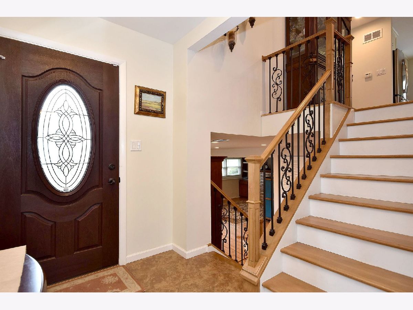
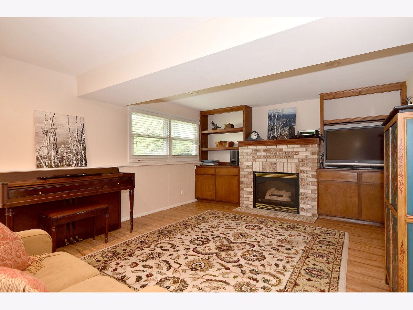
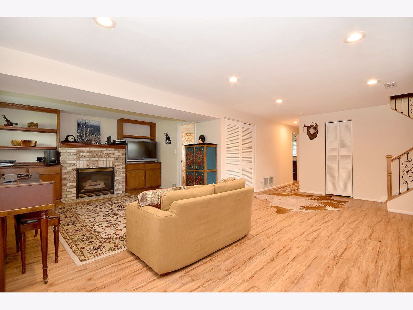
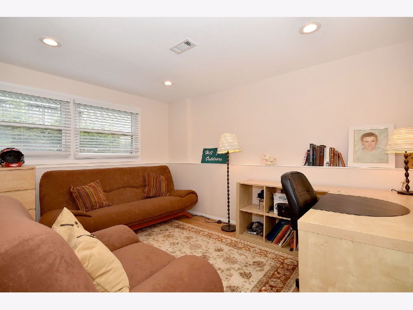
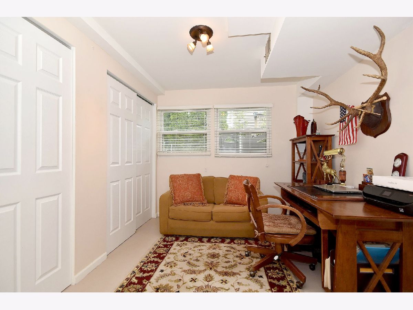
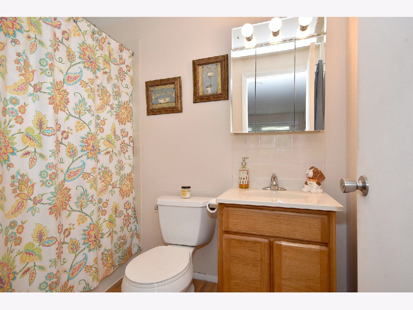
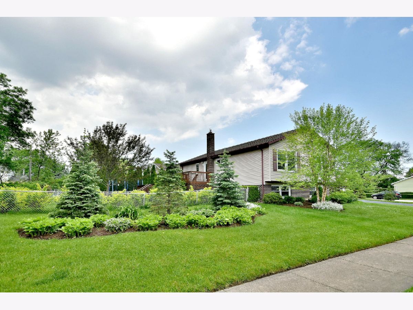
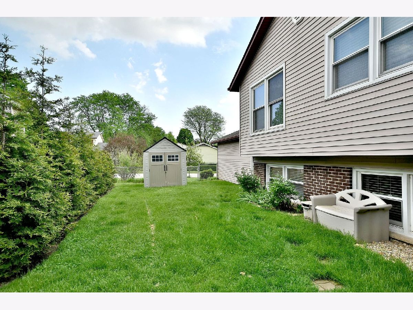
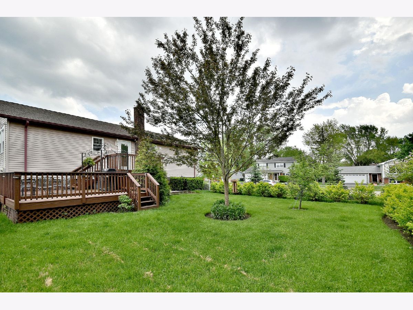
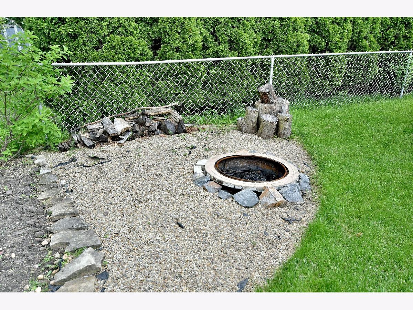
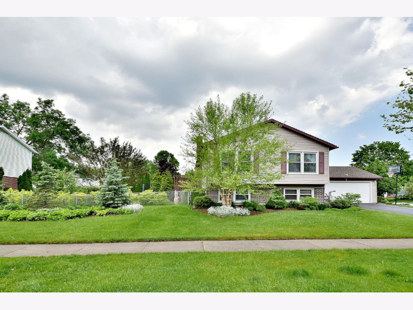
Room Specifics
Total Bedrooms: 5
Bedrooms Above Ground: 5
Bedrooms Below Ground: 0
Dimensions: —
Floor Type: Hardwood
Dimensions: —
Floor Type: Hardwood
Dimensions: —
Floor Type: —
Dimensions: —
Floor Type: —
Full Bathrooms: 2
Bathroom Amenities: Double Sink
Bathroom in Basement: 1
Rooms: Bedroom 5
Basement Description: Finished
Other Specifics
| 2 | |
| Concrete Perimeter | |
| Asphalt | |
| Deck, Porch, Storms/Screens | |
| Corner Lot,Fenced Yard | |
| 124X90 | |
| Full,Unfinished | |
| None | |
| Hardwood Floors, First Floor Bedroom, First Floor Full Bath | |
| — | |
| Not in DB | |
| Curbs, Sidewalks, Street Lights, Street Paved | |
| — | |
| — | |
| Gas Log, Gas Starter |
Tax History
| Year | Property Taxes |
|---|---|
| 2015 | $6,799 |
| 2020 | $6,897 |
Contact Agent
Nearby Similar Homes
Nearby Sold Comparables
Contact Agent
Listing Provided By
Troy Realty Ltd





