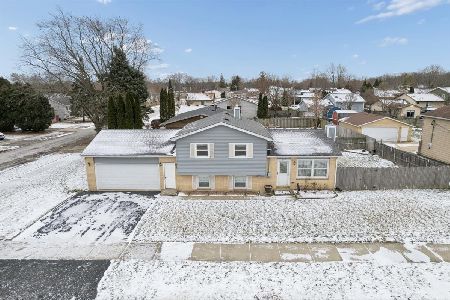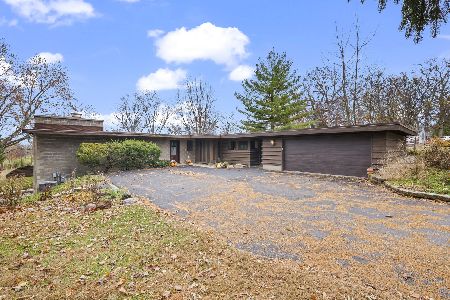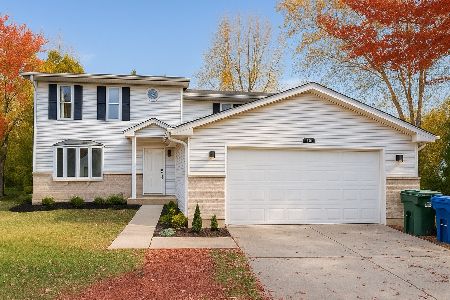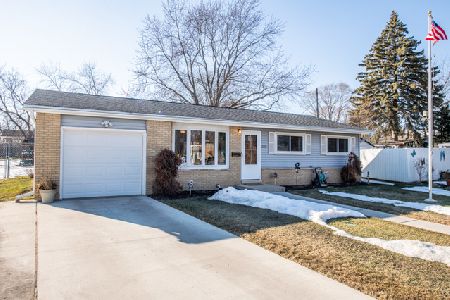2732 Vermont Avenue, Waukegan, Illinois 60087
$118,000
|
Sold
|
|
| Status: | Closed |
| Sqft: | 1,036 |
| Cost/Sqft: | $116 |
| Beds: | 3 |
| Baths: | 1 |
| Year Built: | 1963 |
| Property Taxes: | $4,247 |
| Days On Market: | 4254 |
| Lot Size: | 0,00 |
Description
Impeccable! Fabulous remodeled Ranch located on fenced corner lot. Everything is new including the windows, driveway, roof, bath, kitchen and stainless steel appliances. Beautifully refinished hardwood floors and freshly painted throughout. Attached two car garage and full unfinished basement. Ready for you to move in!
Property Specifics
| Single Family | |
| — | |
| Ranch | |
| 1963 | |
| Full | |
| — | |
| No | |
| — |
| Lake | |
| — | |
| 0 / Not Applicable | |
| None | |
| Public | |
| Public Sewer | |
| 08628547 | |
| 08072080110000 |
Nearby Schools
| NAME: | DISTRICT: | DISTANCE: | |
|---|---|---|---|
|
Grade School
Oakdale Elementary School |
60 | — | |
|
Middle School
Jack Benny Middle School |
60 | Not in DB | |
|
High School
Waukegan High School |
60 | Not in DB | |
Property History
| DATE: | EVENT: | PRICE: | SOURCE: |
|---|---|---|---|
| 31 Jul, 2013 | Sold | $56,000 | MRED MLS |
| 16 Jul, 2013 | Under contract | $59,500 | MRED MLS |
| 11 Jul, 2013 | Listed for sale | $59,500 | MRED MLS |
| 8 Aug, 2014 | Sold | $118,000 | MRED MLS |
| 3 Jun, 2014 | Under contract | $119,900 | MRED MLS |
| 27 May, 2014 | Listed for sale | $119,900 | MRED MLS |
Room Specifics
Total Bedrooms: 3
Bedrooms Above Ground: 3
Bedrooms Below Ground: 0
Dimensions: —
Floor Type: Hardwood
Dimensions: —
Floor Type: Hardwood
Full Bathrooms: 1
Bathroom Amenities: —
Bathroom in Basement: 0
Rooms: No additional rooms
Basement Description: Unfinished
Other Specifics
| 2 | |
| — | |
| Asphalt | |
| Patio | |
| Corner Lot,Fenced Yard | |
| 75 X 112 | |
| — | |
| None | |
| — | |
| Stainless Steel Appliance(s) | |
| Not in DB | |
| — | |
| — | |
| — | |
| — |
Tax History
| Year | Property Taxes |
|---|---|
| 2013 | $5,396 |
| 2014 | $4,247 |
Contact Agent
Nearby Similar Homes
Nearby Sold Comparables
Contact Agent
Listing Provided By
RE/MAX Showcase







