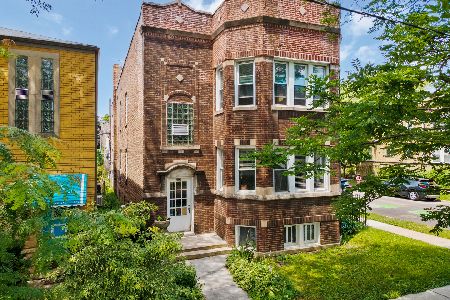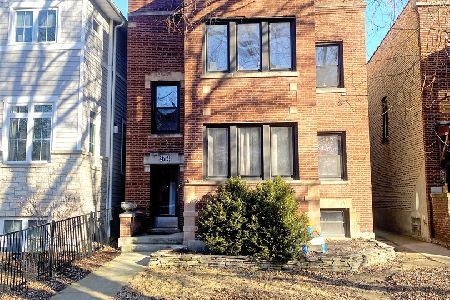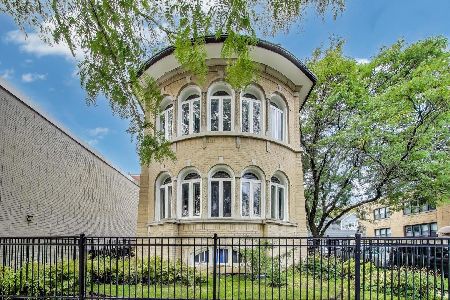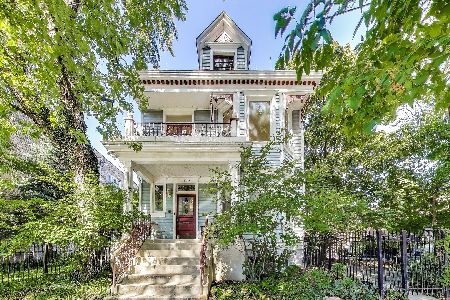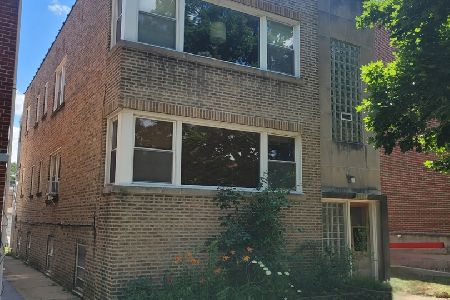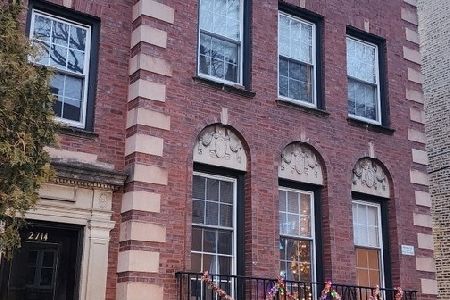2733 Ainslie Street, Lincoln Square, Chicago, Illinois 60625
$690,000
|
Sold
|
|
| Status: | Closed |
| Sqft: | 0 |
| Cost/Sqft: | — |
| Beds: | 8 |
| Baths: | 0 |
| Year Built: | 1920 |
| Property Taxes: | $8,910 |
| Days On Market: | 4013 |
| Lot Size: | 0,00 |
Description
Rare Opportunity to live-invest in Lincoln Sq. have all these features: Location, huge lot, Bright, Airy, 2- 3BR's +office, Move in ready rehabbed units, lovingly maintained, 3 car garage, excellent cash flow, numerous upgrades, see "additional". Close to shopping, parks, river, Brown line, expressways. Arch. plans to convert to single family available. Addl. living space 875/mo legality not represented by Agent/Own
Property Specifics
| Multi-unit | |
| — | |
| Other | |
| 1920 | |
| Full | |
| — | |
| No | |
| — |
| Cook | |
| — | |
| — / — | |
| — | |
| Public | |
| Public Sewer | |
| 08772762 | |
| 13124160120000 |
Nearby Schools
| NAME: | DISTRICT: | DISTANCE: | |
|---|---|---|---|
|
Grade School
Budlong Elementary School |
299 | — | |
|
High School
Amundsen High School |
299 | Not in DB | |
Property History
| DATE: | EVENT: | PRICE: | SOURCE: |
|---|---|---|---|
| 29 Jan, 2008 | Sold | $595,000 | MRED MLS |
| 4 Dec, 2007 | Under contract | $639,000 | MRED MLS |
| 14 Nov, 2007 | Listed for sale | $639,000 | MRED MLS |
| 2 Mar, 2015 | Sold | $690,000 | MRED MLS |
| 22 Jan, 2015 | Under contract | $715,000 | MRED MLS |
| — | Last price change | $724,875 | MRED MLS |
| 10 Nov, 2014 | Listed for sale | $724,875 | MRED MLS |
Room Specifics
Total Bedrooms: 8
Bedrooms Above Ground: 8
Bedrooms Below Ground: 0
Dimensions: —
Floor Type: —
Dimensions: —
Floor Type: —
Dimensions: —
Floor Type: —
Dimensions: —
Floor Type: —
Dimensions: —
Floor Type: —
Dimensions: —
Floor Type: —
Dimensions: —
Floor Type: —
Full Bathrooms: 3
Bathroom Amenities: Separate Shower,Double Sink,Soaking Tub
Bathroom in Basement: —
Rooms: Den,Utility Room-Lower Level
Basement Description: Partially Finished,Exterior Access,Other
Other Specifics
| 3 | |
| Brick/Mortar,Concrete Perimeter | |
| — | |
| Deck, Patio | |
| Fenced Yard | |
| 36 X 160 | |
| — | |
| — | |
| — | |
| — | |
| Not in DB | |
| Pool, Tennis Courts | |
| — | |
| — | |
| — |
Tax History
| Year | Property Taxes |
|---|---|
| 2008 | $6,494 |
| 2015 | $8,910 |
Contact Agent
Nearby Similar Homes
Nearby Sold Comparables
Contact Agent
Listing Provided By
Coldwell Banker Residential

