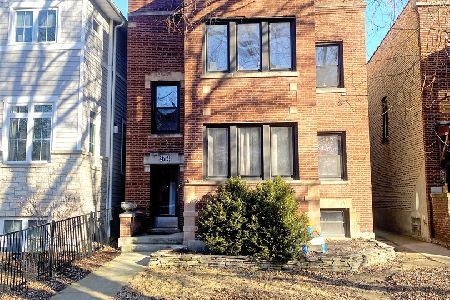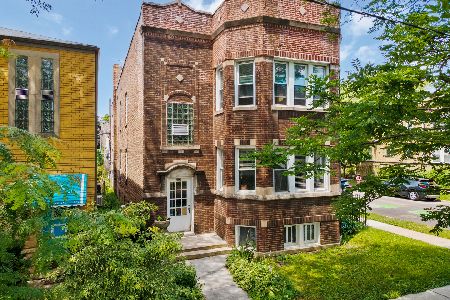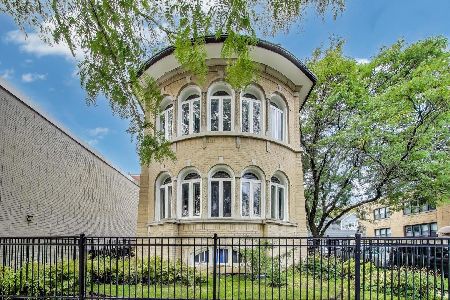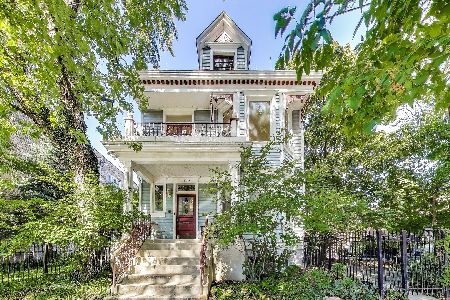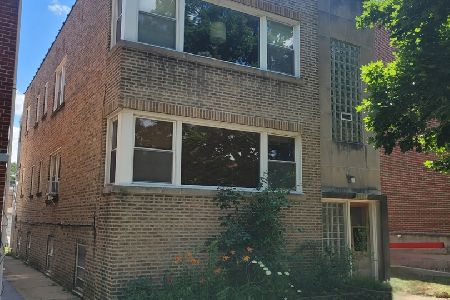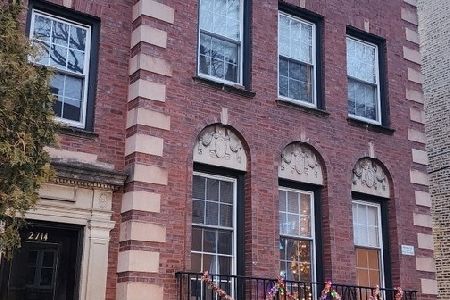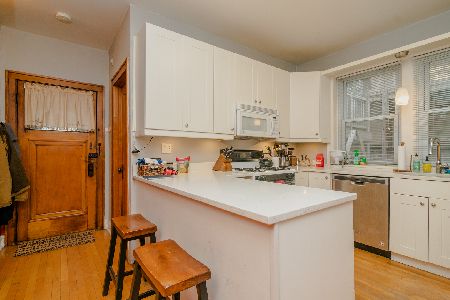4858 Washtenaw Avenue, Lincoln Square, Chicago, Illinois 60625
$500,000
|
Sold
|
|
| Status: | Closed |
| Sqft: | 0 |
| Cost/Sqft: | — |
| Beds: | 4 |
| Baths: | 0 |
| Year Built: | 1912 |
| Property Taxes: | $7,544 |
| Days On Market: | 4015 |
| Lot Size: | 0,10 |
Description
Priced for fast sale! Jumbo 2-Flat in great Lincoln Square local. Short walk to Rockwell Station of CTA Brown Line. Walk to all the best of Lincoln Square shopping, cafes', restaurants, & night spots! Beautiful stained glass windows in LR's, ornate moldings/trim, beautiful hardwood flrs. Building sits on oversize lot w/large back yard & 2 car garage. Interior stairway between 1st & basement.
Property Specifics
| Multi-unit | |
| — | |
| — | |
| 1912 | |
| Full,English | |
| JUMBO 2 FLAT | |
| No | |
| 0.1 |
| Cook | |
| — | |
| — / — | |
| — | |
| Lake Michigan,Public | |
| Public Sewer, Sewer-Storm | |
| 08771225 | |
| 13124160310000 |
Property History
| DATE: | EVENT: | PRICE: | SOURCE: |
|---|---|---|---|
| 16 Apr, 2015 | Sold | $500,000 | MRED MLS |
| 27 Feb, 2015 | Under contract | $525,000 | MRED MLS |
| — | Last price change | $549,000 | MRED MLS |
| 7 Nov, 2014 | Listed for sale | $570,000 | MRED MLS |
Room Specifics
Total Bedrooms: 4
Bedrooms Above Ground: 4
Bedrooms Below Ground: 0
Dimensions: —
Floor Type: —
Dimensions: —
Floor Type: —
Dimensions: —
Floor Type: —
Full Bathrooms: 3
Bathroom Amenities: —
Bathroom in Basement: 0
Rooms: Den,Foyer,Sitting Room,Sun Room,Utility Room-Lower Level
Basement Description: Partially Finished,Exterior Access
Other Specifics
| 2 | |
| Concrete Perimeter | |
| — | |
| Patio | |
| Fenced Yard | |
| 29' X 158' | |
| — | |
| — | |
| — | |
| — | |
| Not in DB | |
| Pool, Tennis Courts, Sidewalks, Street Lights | |
| — | |
| — | |
| — |
Tax History
| Year | Property Taxes |
|---|---|
| 2015 | $7,544 |
Contact Agent
Nearby Similar Homes
Nearby Sold Comparables
Contact Agent
Listing Provided By
Exit Strategy Realty

