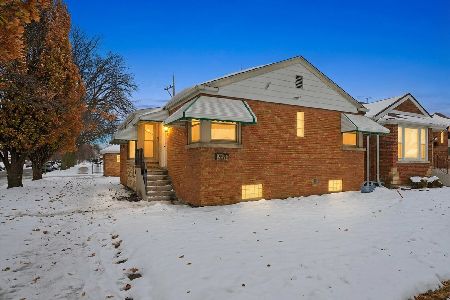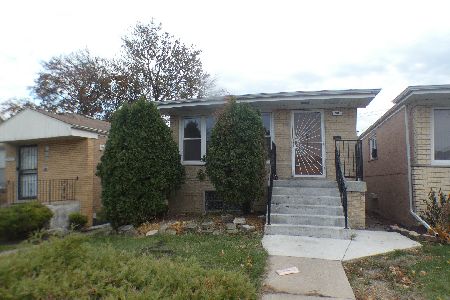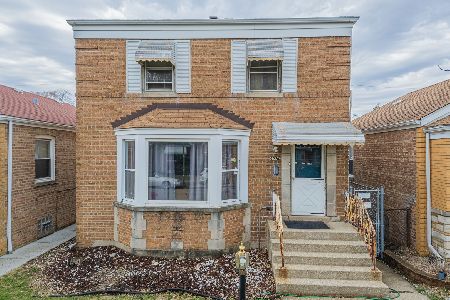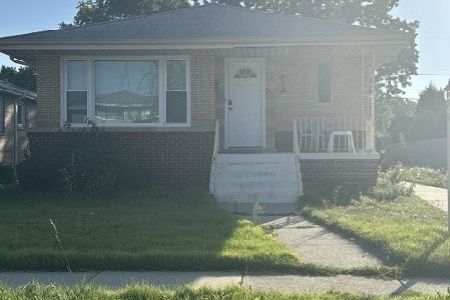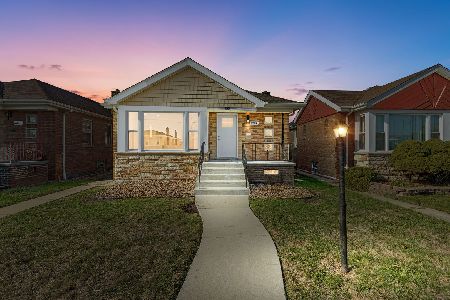2734 84th Street, Ashburn, Chicago, Illinois 60652
$200,000
|
Sold
|
|
| Status: | Closed |
| Sqft: | 1,600 |
| Cost/Sqft: | $131 |
| Beds: | 3 |
| Baths: | 2 |
| Year Built: | 1954 |
| Property Taxes: | $3,186 |
| Days On Market: | 2336 |
| Lot Size: | 0,12 |
Description
Wonderful Bricki Split 2019 Remodel! New floors, white panel doors, trim, bath flooring, vanity, tile,tub, ceiling fans & lights, complete painted interior, Lower bath with new shower,vanity. Walkout family room. Hot water tank 2019, Roof 5yrs, furnace & a/c 3yrs. 1 Yr Home warranty included. Also side driveway to brick garage!Note: New livingroom picuture window ordered to be installed.
Property Specifics
| Single Family | |
| — | |
| Tri-Level | |
| 1954 | |
| Partial,Walkout | |
| — | |
| No | |
| 0.12 |
| Cook | |
| — | |
| — / Not Applicable | |
| None | |
| Lake Michigan | |
| Public Sewer | |
| 10499654 | |
| 19364040430000 |
Property History
| DATE: | EVENT: | PRICE: | SOURCE: |
|---|---|---|---|
| 18 Oct, 2019 | Sold | $200,000 | MRED MLS |
| 4 Sep, 2019 | Under contract | $209,900 | MRED MLS |
| 28 Aug, 2019 | Listed for sale | $209,900 | MRED MLS |
Room Specifics
Total Bedrooms: 3
Bedrooms Above Ground: 3
Bedrooms Below Ground: 0
Dimensions: —
Floor Type: Wood Laminate
Dimensions: —
Floor Type: Wood Laminate
Full Bathrooms: 2
Bathroom Amenities: Separate Shower,Soaking Tub
Bathroom in Basement: 1
Rooms: No additional rooms
Basement Description: Finished,Exterior Access
Other Specifics
| 2 | |
| Concrete Perimeter | |
| Concrete | |
| — | |
| — | |
| 40 X 120 | |
| — | |
| None | |
| Wood Laminate Floors | |
| Range, Dishwasher, Refrigerator | |
| Not in DB | |
| Water Rights, Sidewalks, Street Paved | |
| — | |
| — | |
| — |
Tax History
| Year | Property Taxes |
|---|---|
| 2019 | $3,186 |
Contact Agent
Nearby Similar Homes
Nearby Sold Comparables
Contact Agent
Listing Provided By
Century 21 Affiliated

