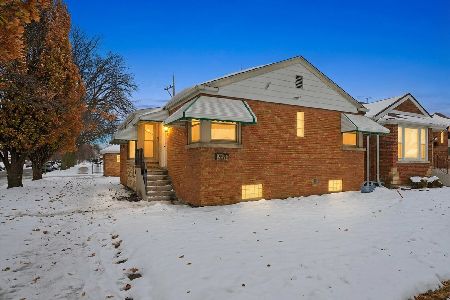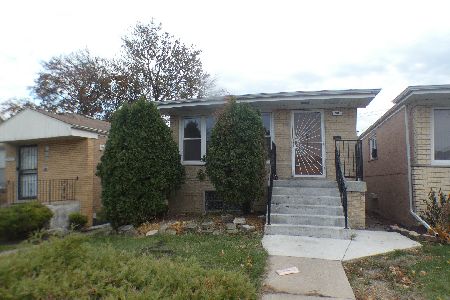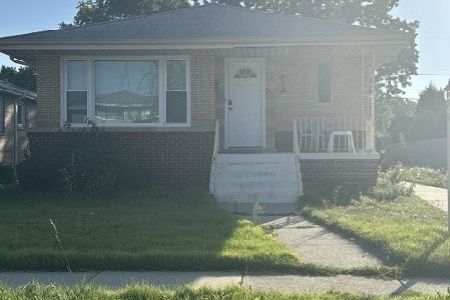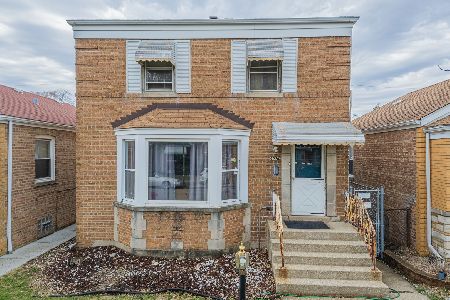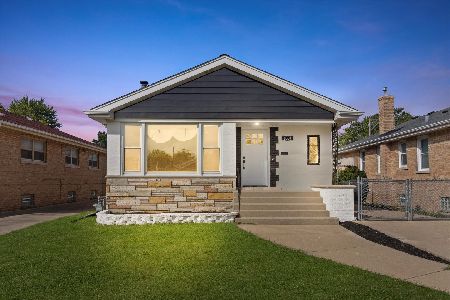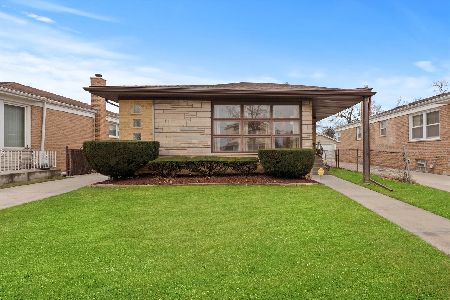2735 84th Street, Ashburn, Chicago, Illinois 60652
$194,000
|
Sold
|
|
| Status: | Closed |
| Sqft: | 1,650 |
| Cost/Sqft: | $118 |
| Beds: | 3 |
| Baths: | 2 |
| Year Built: | 1954 |
| Property Taxes: | $2,448 |
| Days On Market: | 3628 |
| Lot Size: | 0,12 |
Description
Beautifully Maintain Brick Split Level Home Located in Ashburn's Wrightwood Neighborhood. This Home Features Three Beds w/ Two Updated Baths and Kitchen, 42" Cabinets, Granite Counter Tops. Hardwood Flooring throughout w/ Newer Windows, Roof, Furnace and a Relaxing Lower Level. Professionally Landscaped w/ a Newer Six Foot Vinyl Fence for Privacy.
Property Specifics
| Single Family | |
| — | |
| Contemporary | |
| 1954 | |
| Full,Walkout | |
| — | |
| No | |
| 0.12 |
| Cook | |
| — | |
| 0 / Not Applicable | |
| None | |
| Lake Michigan | |
| Public Sewer | |
| 09138973 | |
| 19364070390000 |
Property History
| DATE: | EVENT: | PRICE: | SOURCE: |
|---|---|---|---|
| 27 Apr, 2016 | Sold | $194,000 | MRED MLS |
| 8 Mar, 2016 | Under contract | $194,900 | MRED MLS |
| 13 Feb, 2016 | Listed for sale | $194,900 | MRED MLS |
Room Specifics
Total Bedrooms: 3
Bedrooms Above Ground: 3
Bedrooms Below Ground: 0
Dimensions: —
Floor Type: Hardwood
Dimensions: —
Floor Type: Hardwood
Full Bathrooms: 2
Bathroom Amenities: Whirlpool,Double Sink
Bathroom in Basement: 1
Rooms: Utility Room-Lower Level
Basement Description: Finished
Other Specifics
| — | |
| — | |
| Concrete | |
| — | |
| — | |
| 5355 SQ FT | |
| — | |
| None | |
| Hardwood Floors | |
| — | |
| Not in DB | |
| Sidewalks, Street Lights, Street Paved | |
| — | |
| — | |
| — |
Tax History
| Year | Property Taxes |
|---|---|
| 2016 | $2,448 |
Contact Agent
Nearby Similar Homes
Nearby Sold Comparables
Contact Agent
Listing Provided By
Coldwell Banker Residential

