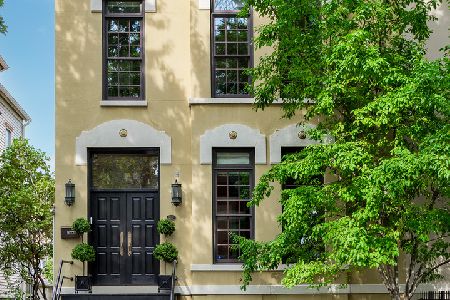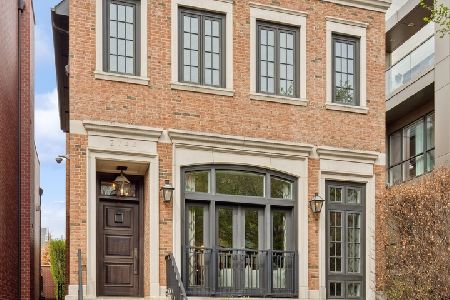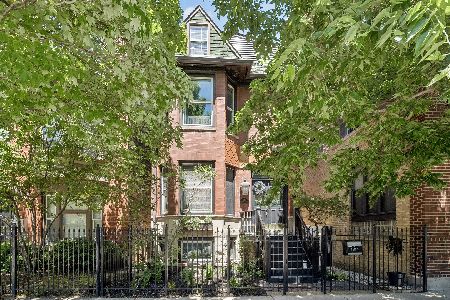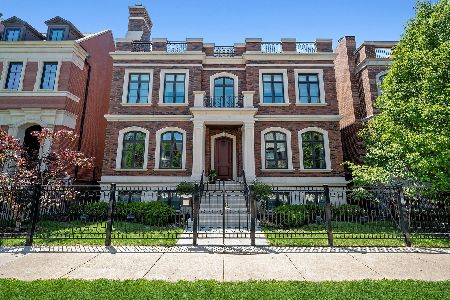2734 Lakewood Avenue, Lincoln Park, Chicago, Illinois 60614
$2,400,000
|
Sold
|
|
| Status: | Closed |
| Sqft: | 5,300 |
| Cost/Sqft: | $472 |
| Beds: | 5 |
| Baths: | 7 |
| Year Built: | 2017 |
| Property Taxes: | $26,928 |
| Days On Market: | 2574 |
| Lot Size: | 0,00 |
Description
Recognized for their commitment to thoughtful architectural design, functional floorplans and timeless finishes, this exceptional new home by GVP Development sets the standard for residential new construction! It offers 5,300 sqft of living space on four levels. The eat-in kitchen includes top quality appliances, an island, a banquette, a butler's pantry and a pantry closet. Other features include a family room with fireplace and vaulted ceiling, a rec room with wet bar & wine closet, an office/exercise room and a penthouse den. Finishes include herringbone hardwood floors, decorative moldings, and designer and cove lighting. There are 5 en suite bedrooms including an opulent master suite with marble spa bath and dual walk-in closets. The generous outdoor space includes a raised terrace off the family room, a deck over the garage, and a roof deck. Other features include dual laundry centers, radiant heat and a 2-car garage. This exceptional home sets the standard for quality!
Property Specifics
| Single Family | |
| — | |
| — | |
| 2017 | |
| Full,English | |
| — | |
| No | |
| — |
| Cook | |
| — | |
| 0 / Not Applicable | |
| None | |
| Lake Michigan | |
| Public Sewer | |
| 10172177 | |
| 14293040720000 |
Nearby Schools
| NAME: | DISTRICT: | DISTANCE: | |
|---|---|---|---|
|
Grade School
Agassiz Elementary School |
299 | — | |
|
Middle School
Agassiz Elementary School |
299 | Not in DB | |
|
High School
Lincoln Park High School |
299 | Not in DB | |
Property History
| DATE: | EVENT: | PRICE: | SOURCE: |
|---|---|---|---|
| 12 Jul, 2019 | Sold | $2,400,000 | MRED MLS |
| 9 Apr, 2019 | Under contract | $2,499,000 | MRED MLS |
| 14 Jan, 2019 | Listed for sale | $2,499,000 | MRED MLS |
Room Specifics
Total Bedrooms: 5
Bedrooms Above Ground: 5
Bedrooms Below Ground: 0
Dimensions: —
Floor Type: Hardwood
Dimensions: —
Floor Type: Hardwood
Dimensions: —
Floor Type: Hardwood
Dimensions: —
Floor Type: —
Full Bathrooms: 7
Bathroom Amenities: Whirlpool,Separate Shower,Steam Shower,Double Sink
Bathroom in Basement: 1
Rooms: Bedroom 5,Den,Deck,Foyer,Office,Recreation Room,Terrace,Utility Room-Lower Level
Basement Description: Finished
Other Specifics
| 2 | |
| — | |
| — | |
| Deck, Patio, Fire Pit | |
| Fenced Yard | |
| 25 X 124 | |
| — | |
| Full | |
| Vaulted/Cathedral Ceilings, Bar-Wet, Hardwood Floors, Heated Floors, Second Floor Laundry | |
| Double Oven, Microwave, Dishwasher, High End Refrigerator, Washer, Dryer, Disposal, Stainless Steel Appliance(s), Wine Refrigerator | |
| Not in DB | |
| — | |
| — | |
| — | |
| Wood Burning, Gas Starter |
Tax History
| Year | Property Taxes |
|---|---|
| 2019 | $26,928 |
Contact Agent
Nearby Similar Homes
Nearby Sold Comparables
Contact Agent
Listing Provided By
Engel & Voelkers Chicago













