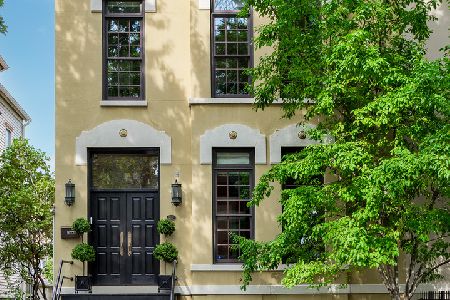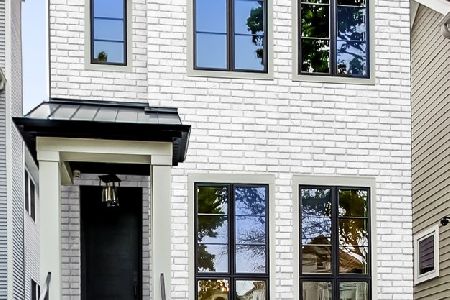2734 Magnolia Avenue, Lincoln Park, Chicago, Illinois 60614
$1,780,000
|
Sold
|
|
| Status: | Closed |
| Sqft: | 4,100 |
| Cost/Sqft: | $462 |
| Beds: | 5 |
| Baths: | 4 |
| Year Built: | 2017 |
| Property Taxes: | $0 |
| Days On Market: | 2676 |
| Lot Size: | 0,07 |
Description
Exceptional & luxurious extra wide new masonry single family on one of Lincoln Park's best blocks! The home has a traditional limestone facade, superb living space, w/elegant mill work & extra wide hardwood floors, tall ceilings & thoughtful architectural design. The top quality eat-in kitchen is fully outfitted with the SubZero & Wolf appliances, a pantry large island w/ room for bar stool & butlers pantry. The family room leads directly to mudroom that walks out to a patio with outdoor fireplace for entertaining. There is a fabulous master suite with an abundance of closet space & marble spa bath w/ full steam shower and soaking tub. The penthouse den/wet bar area opens to the roof for future outdoor space. The radiant heated lower level has a recreation/media room w/ wet bar, and 2 additional bedrooms. Other features include state-of-the-art electronics & mechanical systems, snow melt system for the front steps, walk way & back patio, dual laundry rooms & a 2-car garage w/ roof deck
Property Specifics
| Single Family | |
| — | |
| Greystone | |
| 2017 | |
| Full,English | |
| — | |
| No | |
| 0.07 |
| Cook | |
| — | |
| 0 / Not Applicable | |
| None | |
| Lake Michigan | |
| Public Sewer | |
| 10101349 | |
| 14293050220000 |
Nearby Schools
| NAME: | DISTRICT: | DISTANCE: | |
|---|---|---|---|
|
Grade School
Agassiz Elementary School |
299 | — | |
|
High School
Lincoln Park High School |
299 | Not in DB | |
Property History
| DATE: | EVENT: | PRICE: | SOURCE: |
|---|---|---|---|
| 19 Jun, 2014 | Sold | $740,000 | MRED MLS |
| 20 May, 2014 | Under contract | $750,000 | MRED MLS |
| 6 May, 2014 | Listed for sale | $750,000 | MRED MLS |
| 5 Mar, 2019 | Sold | $1,780,000 | MRED MLS |
| 25 Jan, 2019 | Under contract | $1,895,000 | MRED MLS |
| 3 Oct, 2018 | Listed for sale | $1,895,000 | MRED MLS |
| 6 Dec, 2022 | Sold | $2,200,000 | MRED MLS |
| 19 Sep, 2022 | Under contract | $2,200,000 | MRED MLS |
| 8 Sep, 2022 | Listed for sale | $2,200,000 | MRED MLS |
Room Specifics
Total Bedrooms: 5
Bedrooms Above Ground: 5
Bedrooms Below Ground: 0
Dimensions: —
Floor Type: Hardwood
Dimensions: —
Floor Type: Hardwood
Dimensions: —
Floor Type: Carpet
Dimensions: —
Floor Type: —
Full Bathrooms: 4
Bathroom Amenities: Separate Shower,Double Sink,Soaking Tub
Bathroom in Basement: 1
Rooms: Bedroom 5,Bonus Room,Recreation Room,Mud Room,Deck,Utility Room-Lower Level,Pantry,Walk In Closet,Storage
Basement Description: Finished
Other Specifics
| 2 | |
| Concrete Perimeter | |
| — | |
| Patio | |
| Fenced Yard,Landscaped | |
| 24X124.53 | |
| — | |
| Full | |
| Second Floor Laundry, Hardwood Floors | |
| Double Oven, Range, Microwave, Dishwasher, Refrigerator, High End Refrigerator, Washer, Dryer, Disposal, Stainless Steel Appliance(s), Wine Refrigerator | |
| Not in DB | |
| Sidewalks, Street Lights, Street Paved | |
| — | |
| — | |
| Wood Burning, Gas Log |
Tax History
| Year | Property Taxes |
|---|---|
| 2014 | $12,123 |
| 2022 | $29,858 |
Contact Agent
Nearby Similar Homes
Nearby Sold Comparables
Contact Agent
Listing Provided By
Berkshire Hathaway HomeServices KoenigRubloff












