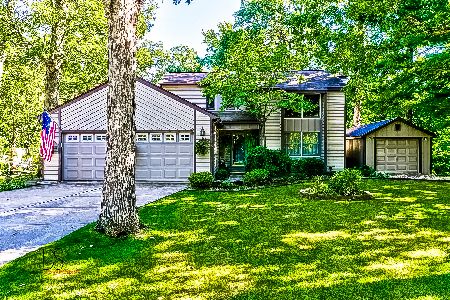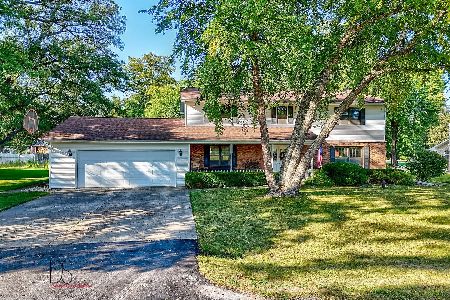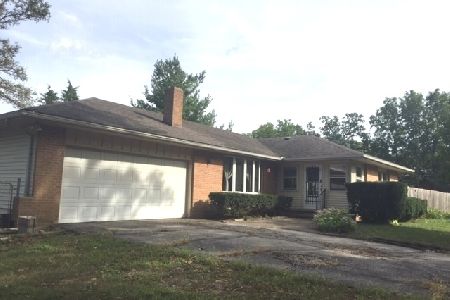2735 1835th Road, Ottawa, Illinois 61350
$269,500
|
Sold
|
|
| Status: | Closed |
| Sqft: | 1,996 |
| Cost/Sqft: | $135 |
| Beds: | 3 |
| Baths: | 3 |
| Year Built: | 1978 |
| Property Taxes: | $5,568 |
| Days On Market: | 2750 |
| Lot Size: | 0,81 |
Description
Fabulous Wooded setting with gorgeous views out the front of two large bay windows and great views out of back viewing pool, patio, shed, updated landscaping and spacious fenced yard. This 4 bedroom BRICK home is located in Oakton Acres subdivision featuring a large Kitchen with counter space for stools and updated stainless appliances. Lower level Rec room with bar area. Work bench and shelves in garage with great feature to basement entry from garage as second entry. Upgrades: In 2009- Furnace. In 2014 - Softener System, garage windows, work benches and shelves, garage heating, front and rear doors, Ge profile refrigerator. In 2015 - a/c , Microwave & stove, hardwood in dining room. In 2016 -hot water heater, new toilets, updated main hall full bath. In 2017 - Pool heater. In 2018 - pool filter. Attractive tax rate for 2017 9.28 Fall River Township. New shades in dining room and living room and master bedroom will stay. Come see this great home!
Property Specifics
| Single Family | |
| — | |
| — | |
| 1978 | |
| — | |
| — | |
| No | |
| 0.81 |
| — | |
| Oakton Acres | |
| 0 / Not Applicable | |
| — | |
| — | |
| — | |
| 10011303 | |
| 2318301008 |
Nearby Schools
| NAME: | DISTRICT: | DISTANCE: | |
|---|---|---|---|
|
Grade School
Mckinley Elementary: K-4th Grade |
141 | — | |
|
Middle School
Shepherd Middle School |
141 | Not in DB | |
|
High School
Ottawa Township High School |
140 | Not in DB | |
|
Alternate Elementary School
Central Elementary: 5th And 6th |
— | Not in DB | |
Property History
| DATE: | EVENT: | PRICE: | SOURCE: |
|---|---|---|---|
| 27 Aug, 2014 | Sold | $217,000 | MRED MLS |
| 29 Jul, 2014 | Under contract | $225,000 | MRED MLS |
| 10 Jul, 2014 | Listed for sale | $225,000 | MRED MLS |
| 5 Sep, 2018 | Sold | $269,500 | MRED MLS |
| 28 Jul, 2018 | Under contract | $269,900 | MRED MLS |
| 8 Jul, 2018 | Listed for sale | $259,900 | MRED MLS |
Room Specifics
Total Bedrooms: 4
Bedrooms Above Ground: 3
Bedrooms Below Ground: 1
Dimensions: —
Floor Type: —
Dimensions: —
Floor Type: —
Dimensions: —
Floor Type: —
Full Bathrooms: 3
Bathroom Amenities: —
Bathroom in Basement: 0
Rooms: —
Basement Description: Partially Finished
Other Specifics
| 2 | |
| — | |
| Concrete | |
| — | |
| — | |
| 110X171X263X341 | |
| — | |
| — | |
| — | |
| — | |
| Not in DB | |
| — | |
| — | |
| — | |
| — |
Tax History
| Year | Property Taxes |
|---|---|
| 2014 | $4,876 |
| 2018 | $5,568 |
Contact Agent
Nearby Similar Homes
Nearby Sold Comparables
Contact Agent
Listing Provided By
Coldwell Banker Real Estate Group






