1835 2736th Road, Ottawa, Illinois 61350
$310,000
|
Sold
|
|
| Status: | Closed |
| Sqft: | 2,425 |
| Cost/Sqft: | $127 |
| Beds: | 4 |
| Baths: | 4 |
| Year Built: | 1976 |
| Property Taxes: | $6,710 |
| Days On Market: | 856 |
| Lot Size: | 0,32 |
Description
We proudly offer this spacious 4 bedroom, 2 & 1/2 bath 2 story family home nestled in the peaceful and wooded subdivision of Oakton Acers - tastefully updated, perfectly maintained and offering over 2400 square feet of living space. Oak hardwood floors flow throughout the main floor with 9 foot and vaulted ceilings in the living room and family room. Woodburning fireplace with stone wall surround in the family room. The beautifully renovated kitchen features quarter-sawn Mission style cabinets, granite countertops, a 7 foot center island with seating, table area and high-end stainless steel appliances. The spacious master suite features a remodeled master bathroom offering travertine marble floors, travertine walk-in shower with double shower heads, a 7 foot vanity (plumbed for double sinks) with travertine marble backsplash, a walk-in closet and a separate double closet. The second floor hall bath is a "Jack & Jill" with 2 private vanities and stools and a shared shower. The unfinished basement is well used with potential for a finished rec room. It houses the laundry area & is stubbed for a 1/2 bath. Central vacuum in place but not used. Brick and vinyl sided exterior, 8'x25' covered front porch. Private back yard- beautifully landscaped with expansive tiered decking. 10x16 backyard shed. Natural gas Kohler whole house generator, mechanical aeration waste system, RO system, gutter guards, water softener, laundry chute. Goodman high efficiency furnace and central air conditioning new in 2019.
Property Specifics
| Single Family | |
| — | |
| — | |
| 1976 | |
| — | |
| — | |
| No | |
| 0.32 |
| La Salle | |
| Oakton Acres | |
| 0 / Not Applicable | |
| — | |
| — | |
| — | |
| 11884093 | |
| 2318301011 |
Nearby Schools
| NAME: | DISTRICT: | DISTANCE: | |
|---|---|---|---|
|
Grade School
Mckinley Elementary: K-4th Grade |
141 | — | |
|
Middle School
Shepherd Middle School |
141 | Not in DB | |
|
High School
Ottawa Township High School |
140 | Not in DB | |
Property History
| DATE: | EVENT: | PRICE: | SOURCE: |
|---|---|---|---|
| 30 Oct, 2023 | Sold | $310,000 | MRED MLS |
| 19 Sep, 2023 | Under contract | $309,000 | MRED MLS |
| 14 Sep, 2023 | Listed for sale | $309,000 | MRED MLS |
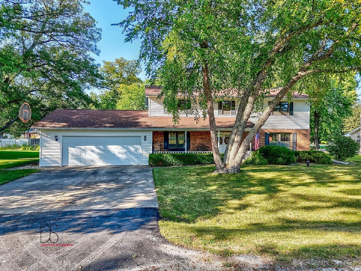
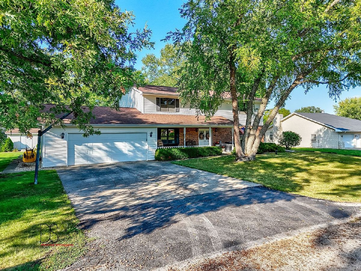
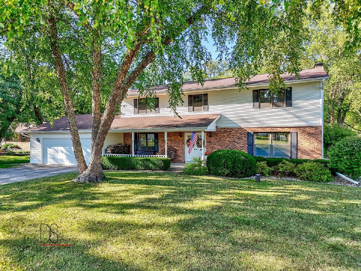
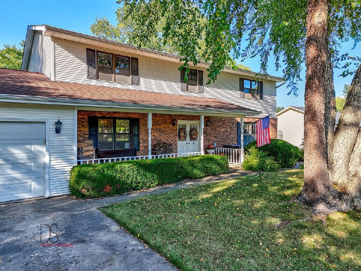
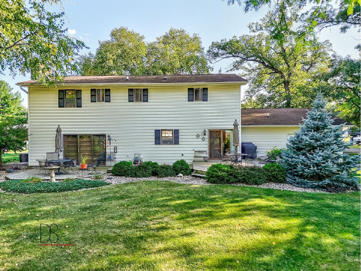
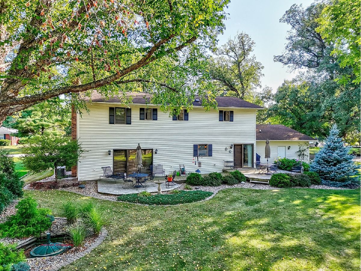
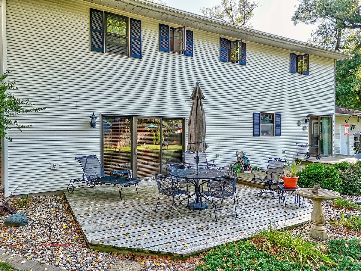
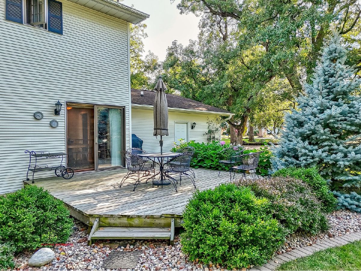
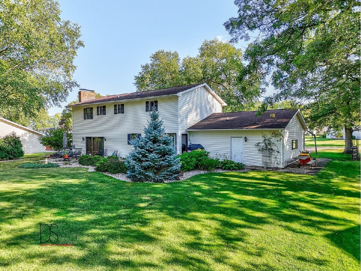
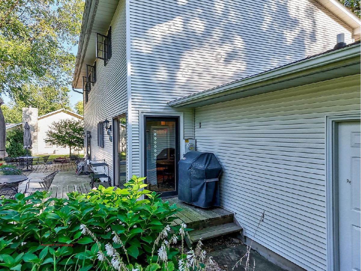
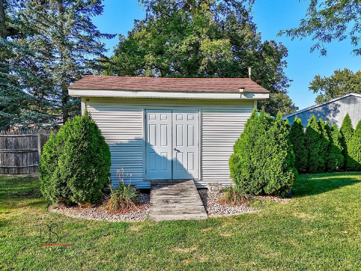
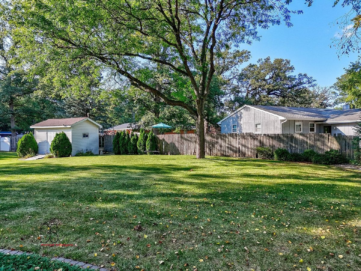
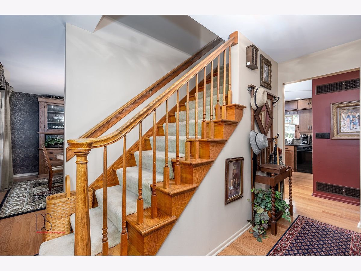
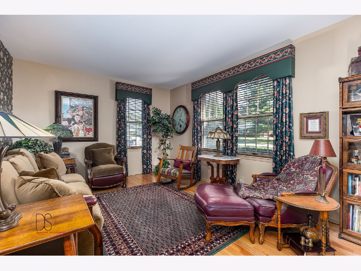
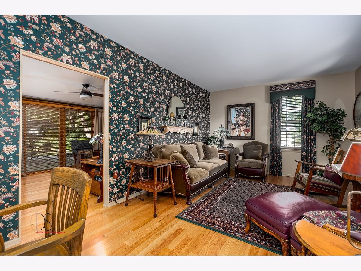
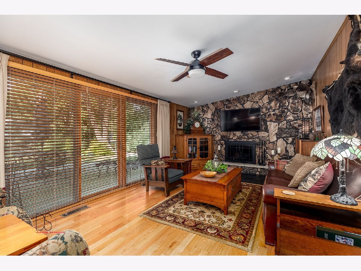
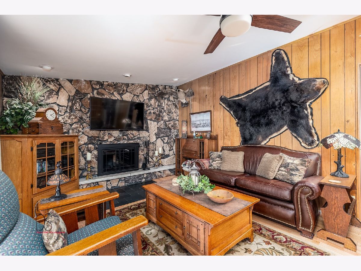
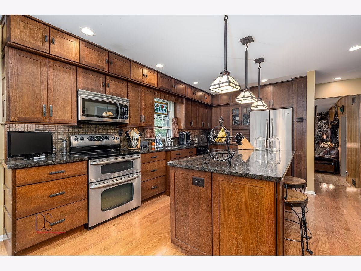
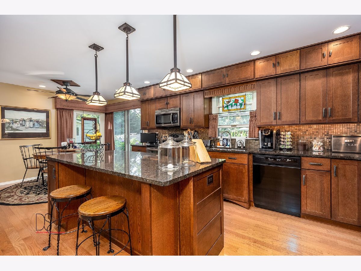
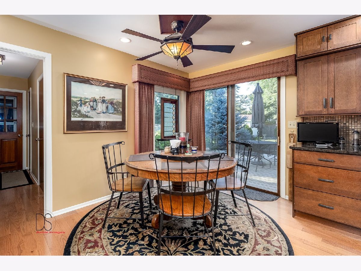
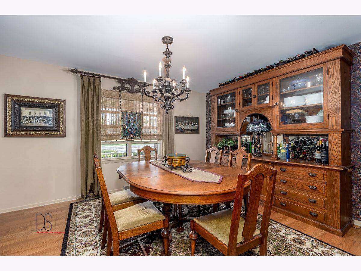
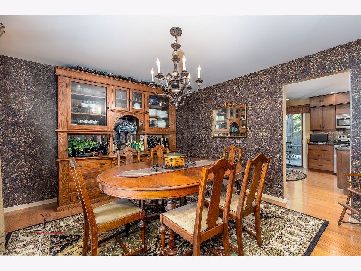
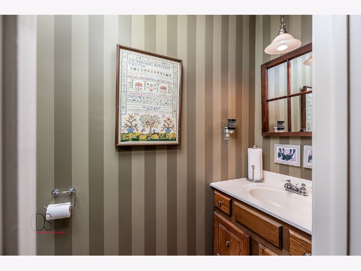
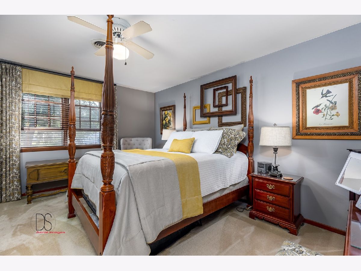
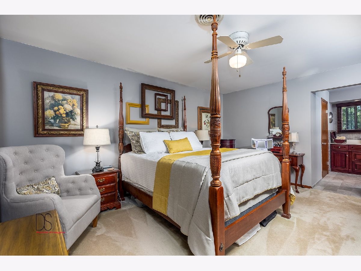
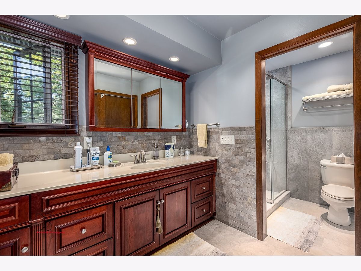
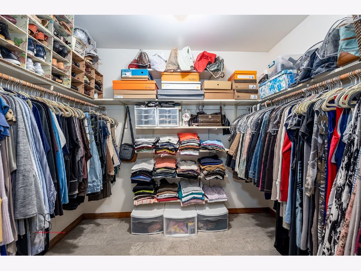
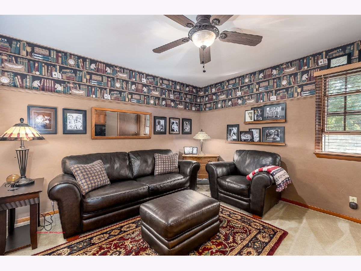
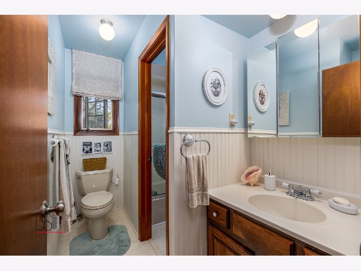
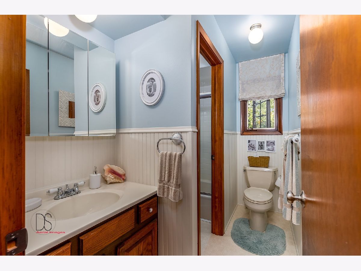
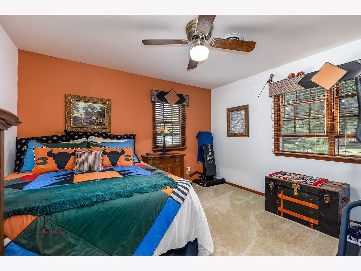
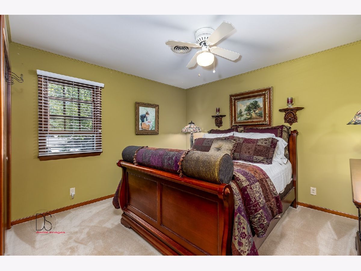
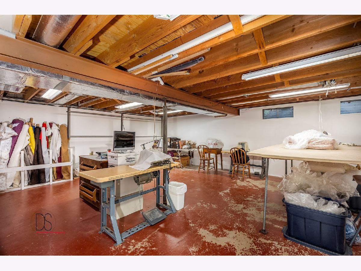
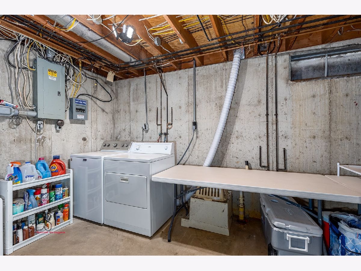
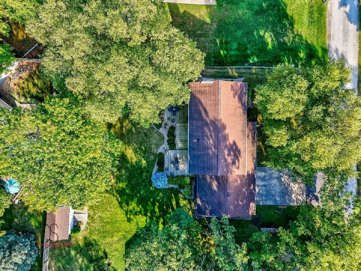
Room Specifics
Total Bedrooms: 4
Bedrooms Above Ground: 4
Bedrooms Below Ground: 0
Dimensions: —
Floor Type: —
Dimensions: —
Floor Type: —
Dimensions: —
Floor Type: —
Full Bathrooms: 4
Bathroom Amenities: Separate Shower,Double Shower
Bathroom in Basement: 0
Rooms: —
Basement Description: Unfinished
Other Specifics
| 2 | |
| — | |
| Concrete | |
| — | |
| — | |
| 100X143X135X140 | |
| — | |
| — | |
| — | |
| — | |
| Not in DB | |
| — | |
| — | |
| — | |
| — |
Tax History
| Year | Property Taxes |
|---|---|
| 2023 | $6,710 |
Contact Agent
Nearby Similar Homes
Nearby Sold Comparables
Contact Agent
Listing Provided By
RE/MAX 1st Choice



