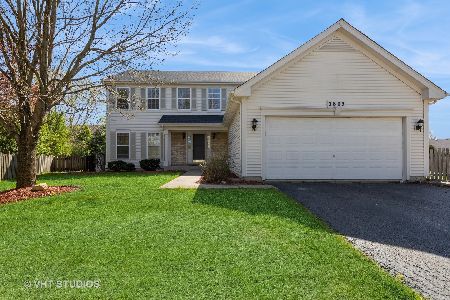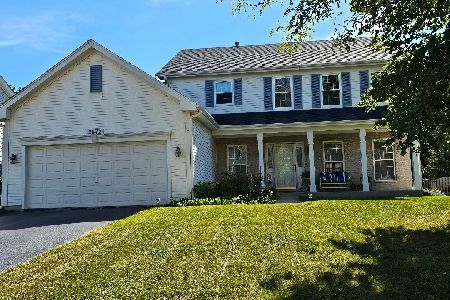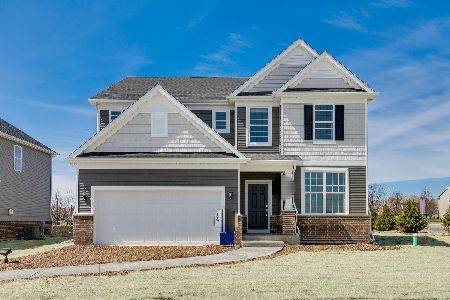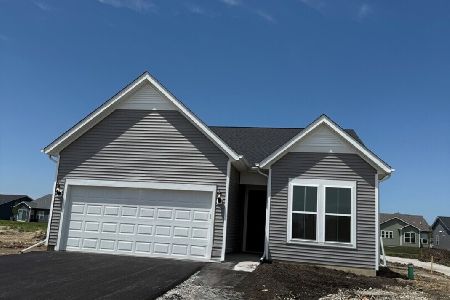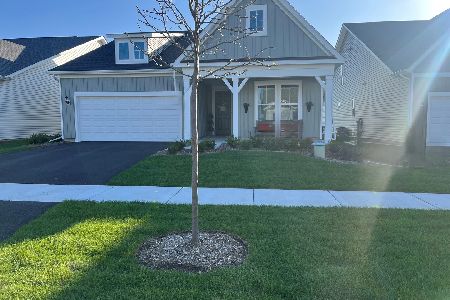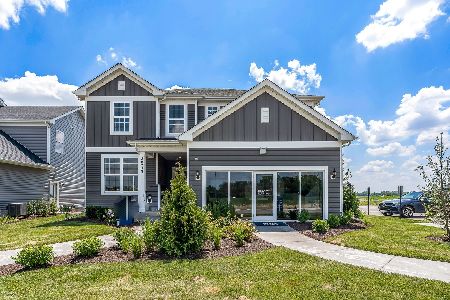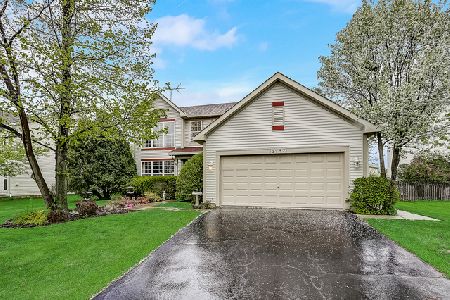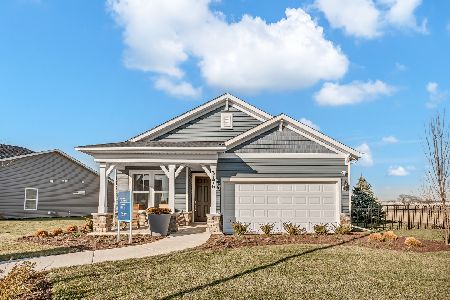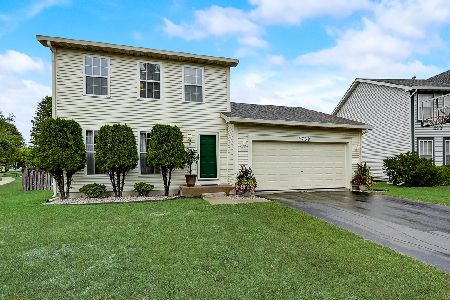2735 Carlsbad Circle, Aurora, Illinois 60503
$227,000
|
Sold
|
|
| Status: | Closed |
| Sqft: | 1,684 |
| Cost/Sqft: | $141 |
| Beds: | 3 |
| Baths: | 3 |
| Year Built: | 2000 |
| Property Taxes: | $6,260 |
| Days On Market: | 2555 |
| Lot Size: | 0,20 |
Description
Come see this incredible 2 story home! Located in the wonderful Lakewood Valley subdivision. This beautiful home has been freshly painted throughout. Features soaring ceilings and an abundance of natural light in living room with a fireplace in family room. Master bedroom with a walk-in closet and master bath with a skylight! New kitchen cabinets, countertops and stainless steel appliances. New carpet and flooring throughout house, brand new roof 2017, ac/furnace & water heater 2016. Master shield gutter system. Lakewood Valley homeowner association includes clubhouse, pool, park-playground, tot lot, tennis courts, and bbq picnic area. Come check this house out! **Motivated Sellers!!
Property Specifics
| Single Family | |
| — | |
| — | |
| 2000 | |
| Full | |
| — | |
| No | |
| 0.2 |
| Will | |
| Lakewood Valley | |
| 275 / Annual | |
| Clubhouse,Pool,Snow Removal | |
| Public | |
| Public Sewer | |
| 10128587 | |
| 0701072160110000 |
Nearby Schools
| NAME: | DISTRICT: | DISTANCE: | |
|---|---|---|---|
|
Grade School
Wolfs Crossing Elementary School |
308 | — | |
|
Middle School
Bednarcik Junior High School |
308 | Not in DB | |
|
High School
Oswego East High School |
308 | Not in DB | |
Property History
| DATE: | EVENT: | PRICE: | SOURCE: |
|---|---|---|---|
| 8 Mar, 2019 | Sold | $227,000 | MRED MLS |
| 21 Jan, 2019 | Under contract | $237,900 | MRED MLS |
| — | Last price change | $239,900 | MRED MLS |
| 2 Nov, 2018 | Listed for sale | $249,900 | MRED MLS |
| 27 Aug, 2024 | Under contract | $0 | MRED MLS |
| 20 Aug, 2024 | Listed for sale | $0 | MRED MLS |
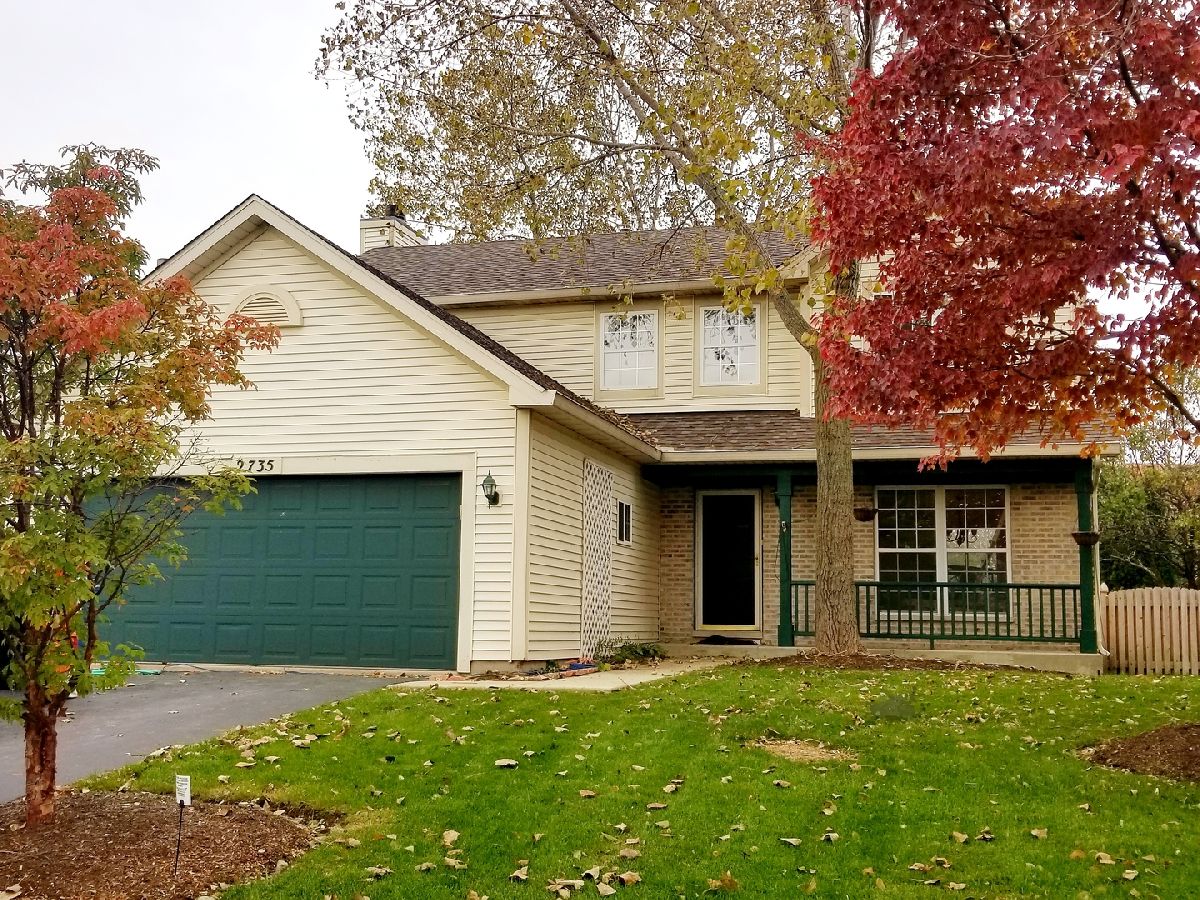
Room Specifics
Total Bedrooms: 3
Bedrooms Above Ground: 3
Bedrooms Below Ground: 0
Dimensions: —
Floor Type: Carpet
Dimensions: —
Floor Type: Carpet
Full Bathrooms: 3
Bathroom Amenities: Soaking Tub
Bathroom in Basement: 0
Rooms: Walk In Closet
Basement Description: Unfinished
Other Specifics
| 2 | |
| — | |
| — | |
| — | |
| — | |
| 82X131X47X124 | |
| — | |
| Full | |
| Vaulted/Cathedral Ceilings, Skylight(s), Wood Laminate Floors, First Floor Laundry | |
| Range, Microwave, Dishwasher, Refrigerator, Stainless Steel Appliance(s) | |
| Not in DB | |
| Clubhouse, Park, Pool, Tennis Court(s), Lake, Sidewalks | |
| — | |
| — | |
| Gas Starter |
Tax History
| Year | Property Taxes |
|---|---|
| 2019 | $6,260 |
Contact Agent
Nearby Similar Homes
Nearby Sold Comparables
Contact Agent
Listing Provided By
Village Realty, Inc.

