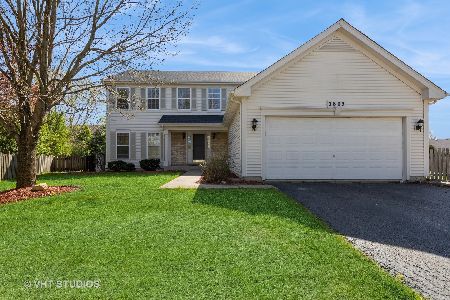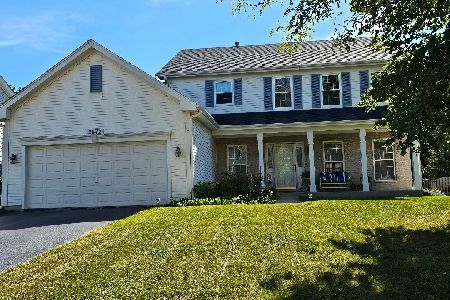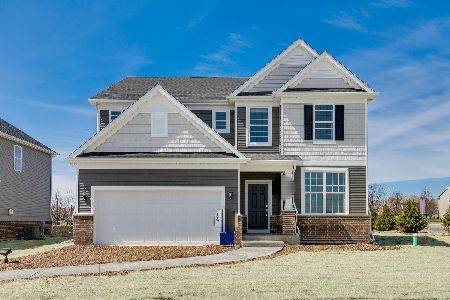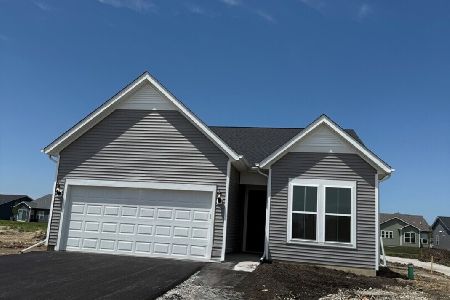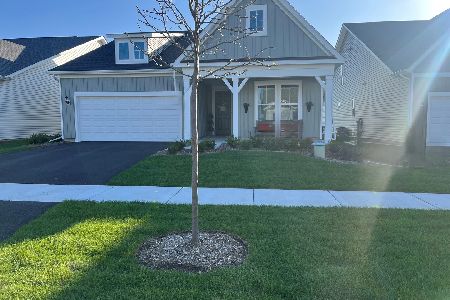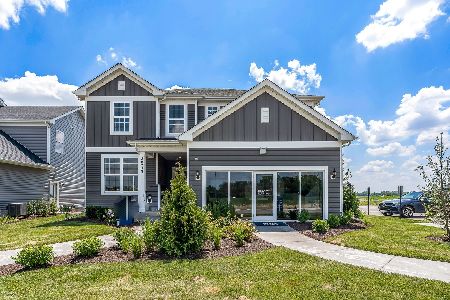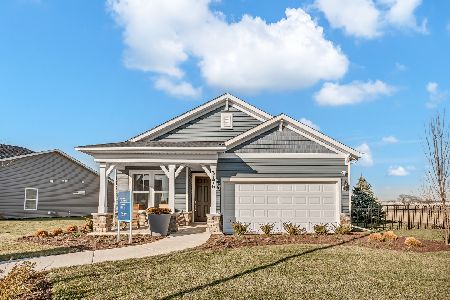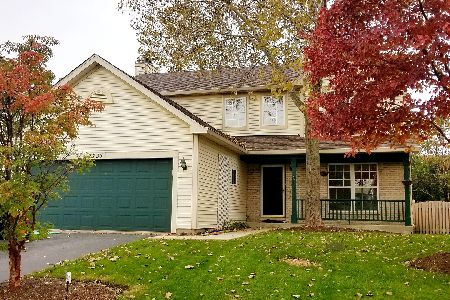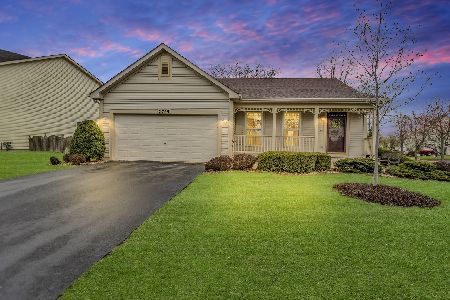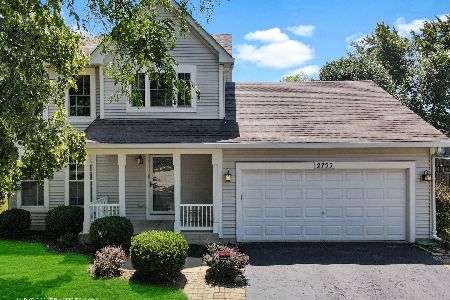2757 Carlsbad Circle, Aurora, Illinois 60503
$270,000
|
Sold
|
|
| Status: | Closed |
| Sqft: | 2,139 |
| Cost/Sqft: | $128 |
| Beds: | 4 |
| Baths: | 3 |
| Year Built: | 1999 |
| Property Taxes: | $7,873 |
| Days On Market: | 2002 |
| Lot Size: | 0,00 |
Description
Fabulous, perfectly-maintained home in Lakewood Valley with Oswego schools! This lovely four bedrooms, 2.5 bathroom home has been meticulously taken care of by this original owner. Light, bright and welcoming two-story foyer with gorgeous chandelier as you enter the home. The living room/dining room combo features carpet and custom blinds on the windows. The eat-in kitchen has sliders to the back patio and a tile backsplash. The cozy family room is tucked way behind the kitchen and features a fireplace. First-floor powder room and mudroom/laundry room. New laminate floor throughout much of the first level. Newer paint throughout most of the home as well. New light fixtures! Upstairs are four large bedrooms, including a master suite with huge walk-in closet and dual vanity master bathroom. Outside has tons of gorgeous landscaping in front and back, including a walkway from the garage to the back patio. Newer HVAC and water heater. Brand new central humidifier!
Property Specifics
| Single Family | |
| — | |
| — | |
| 1999 | |
| Partial | |
| — | |
| No | |
| — |
| Will | |
| Lakewood Valley | |
| 46 / Monthly | |
| Clubhouse,Pool,Other | |
| Lake Michigan,Public | |
| Public Sewer | |
| 10703059 | |
| 0701072160130000 |
Nearby Schools
| NAME: | DISTRICT: | DISTANCE: | |
|---|---|---|---|
|
Grade School
Wolfs Crossing Elementary School |
308 | — | |
|
Middle School
Bednarcik Junior High School |
308 | Not in DB | |
|
High School
Oswego East High School |
308 | Not in DB | |
Property History
| DATE: | EVENT: | PRICE: | SOURCE: |
|---|---|---|---|
| 30 Jun, 2020 | Sold | $270,000 | MRED MLS |
| 18 May, 2020 | Under contract | $274,825 | MRED MLS |
| 7 May, 2020 | Listed for sale | $274,825 | MRED MLS |
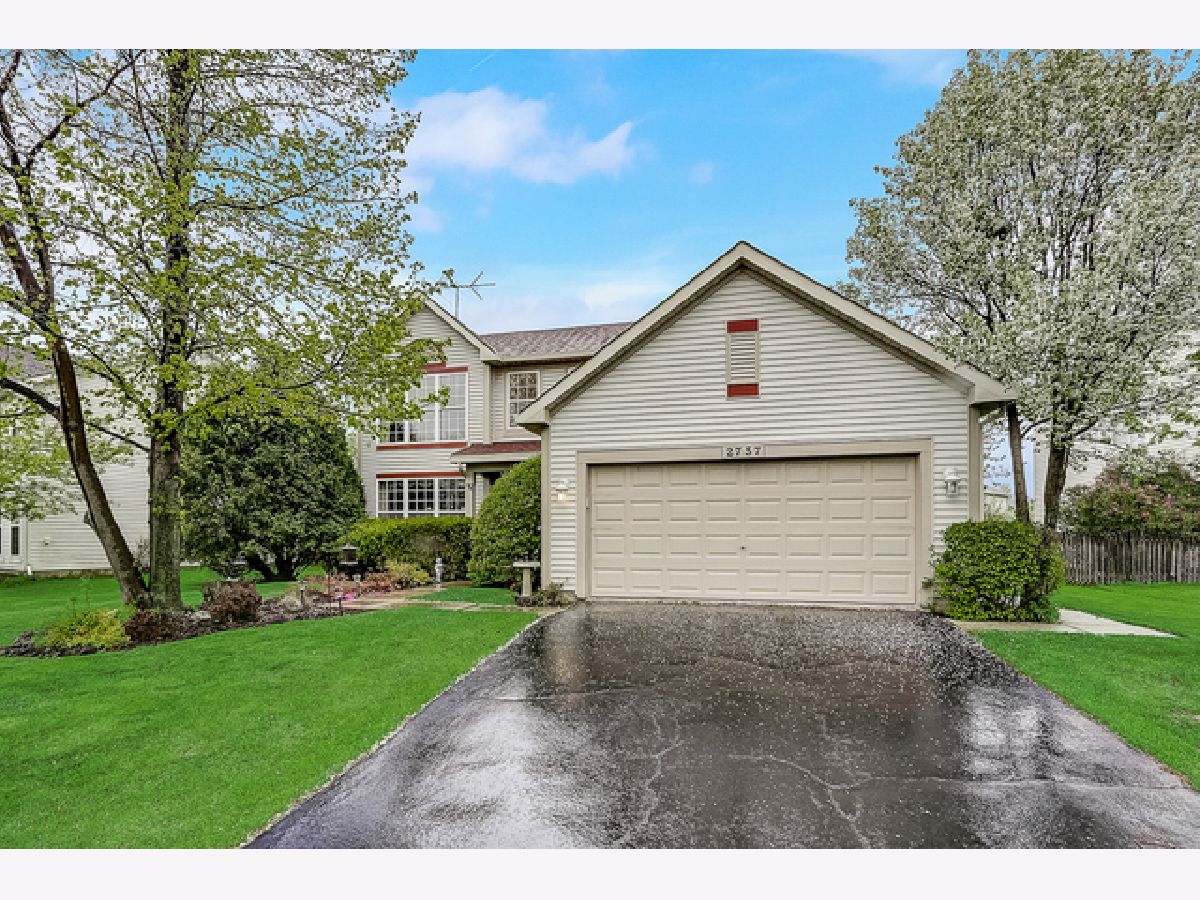
Room Specifics
Total Bedrooms: 4
Bedrooms Above Ground: 4
Bedrooms Below Ground: 0
Dimensions: —
Floor Type: Carpet
Dimensions: —
Floor Type: Carpet
Dimensions: —
Floor Type: Carpet
Full Bathrooms: 3
Bathroom Amenities: Separate Shower,Double Sink
Bathroom in Basement: 0
Rooms: Breakfast Room
Basement Description: Unfinished,Crawl
Other Specifics
| 2 | |
| — | |
| Asphalt | |
| Patio, Storms/Screens | |
| — | |
| 9056 | |
| Full,Unfinished | |
| Full | |
| Wood Laminate Floors, First Floor Laundry | |
| Range, Dishwasher, Refrigerator, Washer, Dryer, Disposal | |
| Not in DB | |
| Clubhouse, Park, Pool, Tennis Court(s), Lake, Curbs, Sidewalks, Street Lights, Street Paved | |
| — | |
| — | |
| Wood Burning, Gas Log, Gas Starter, Includes Accessories |
Tax History
| Year | Property Taxes |
|---|---|
| 2020 | $7,873 |
Contact Agent
Nearby Similar Homes
Nearby Sold Comparables
Contact Agent
Listing Provided By
Redfin Corporation

