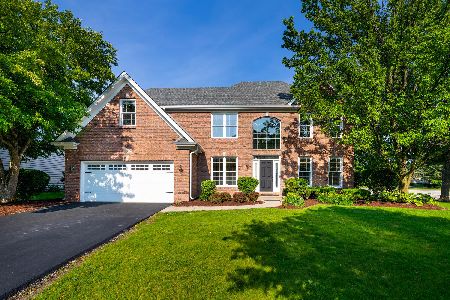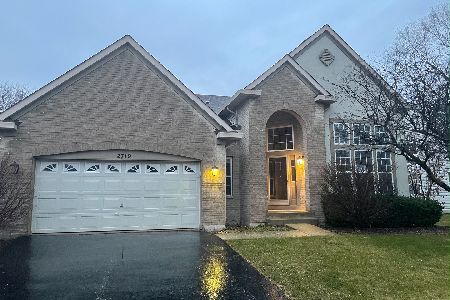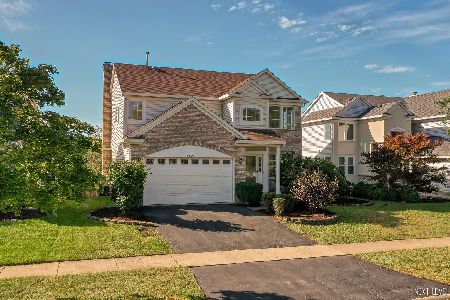2735 Flagstone Circle, Naperville, Illinois 60564
$409,000
|
Sold
|
|
| Status: | Closed |
| Sqft: | 2,878 |
| Cost/Sqft: | $159 |
| Beds: | 5 |
| Baths: | 3 |
| Year Built: | 1996 |
| Property Taxes: | $9,865 |
| Days On Market: | 1571 |
| Lot Size: | 0,18 |
Description
Must see!!! Available at MISSION OAKS ***SINGLE FAMILY *** 5-BEDROOMS, 3-FULL BATHS & 3-CAR GARAGE*** 4 bdrm including Large Master Bedroom with his/her closets ( 2 level ) - 1 bdrm ( use as office or den) and 1 Full bath and Laundry room (main level) - Stainless steel Appliances - Hardwood Floors - Basement (used as rec room or possible living space) and humidifier - Corner home on entrance of cul-de-sac +Plenty of additional street parking *** Close to RT. 59 metra, convenient public transportation, Shops, and near distance to Parks and local Markets and District 204 schools.
Property Specifics
| Single Family | |
| — | |
| Tudor | |
| 1996 | |
| Partial | |
| — | |
| No | |
| 0.18 |
| Du Page | |
| — | |
| — / Not Applicable | |
| None | |
| Lake Michigan,Public | |
| Sewer-Storm | |
| 11185722 | |
| 0734305020 |
Nearby Schools
| NAME: | DISTRICT: | DISTANCE: | |
|---|---|---|---|
|
Grade School
Welch Elementary School |
204 | — | |
|
Middle School
Scullen Middle School |
204 | Not in DB | |
|
High School
Neuqua Valley High School |
204 | Not in DB | |
Property History
| DATE: | EVENT: | PRICE: | SOURCE: |
|---|---|---|---|
| 13 Nov, 2009 | Sold | $365,000 | MRED MLS |
| 29 Aug, 2009 | Under contract | $389,900 | MRED MLS |
| — | Last price change | $393,900 | MRED MLS |
| 22 Jun, 2009 | Listed for sale | $399,900 | MRED MLS |
| 26 Apr, 2018 | Under contract | $0 | MRED MLS |
| 22 Apr, 2018 | Listed for sale | $0 | MRED MLS |
| 15 Oct, 2021 | Sold | $409,000 | MRED MLS |
| 30 Aug, 2021 | Under contract | $459,000 | MRED MLS |
| — | Last price change | $480,000 | MRED MLS |
| 11 Aug, 2021 | Listed for sale | $480,000 | MRED MLS |
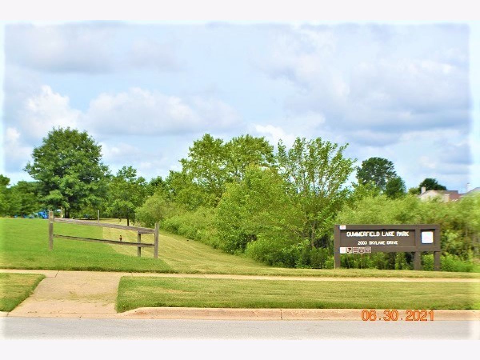
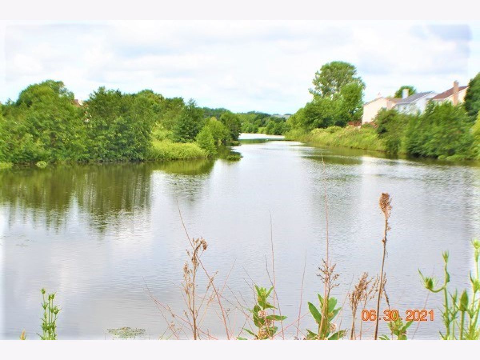
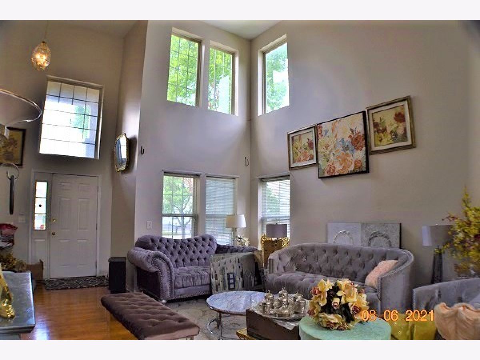
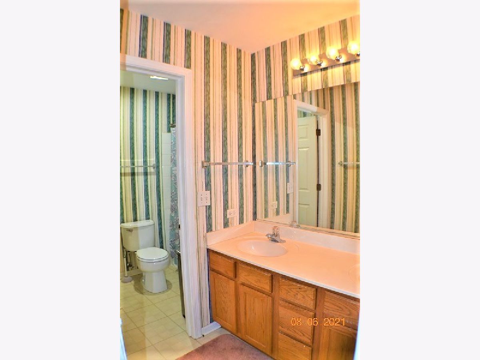
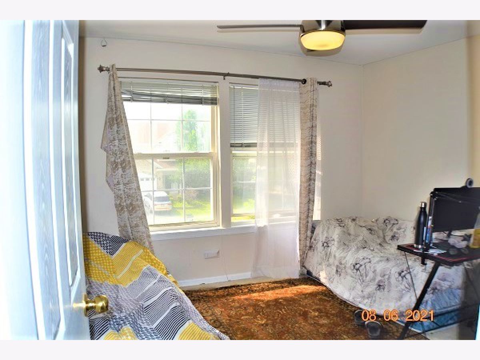
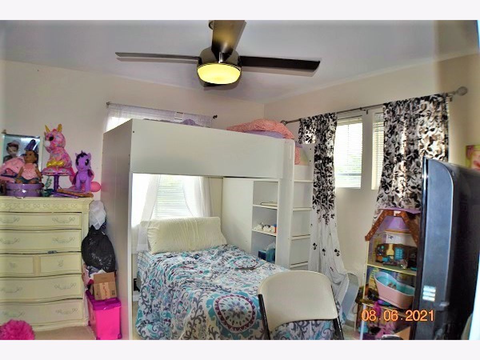
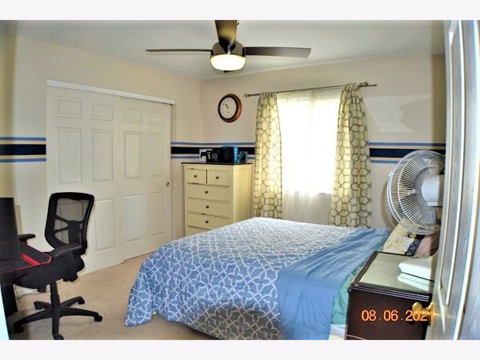
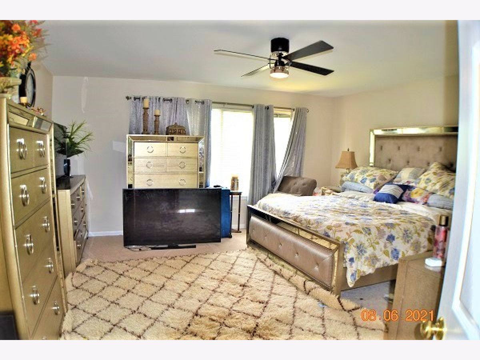
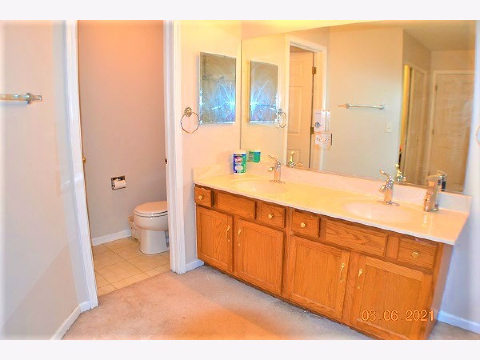
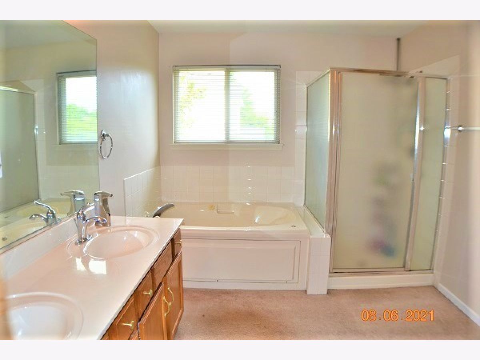
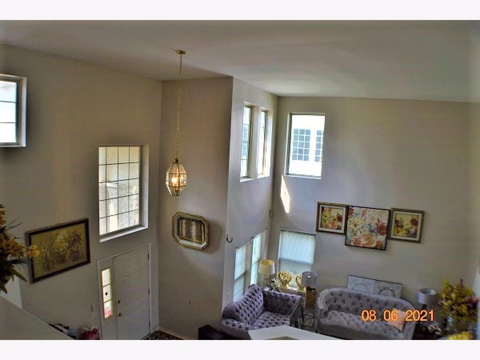
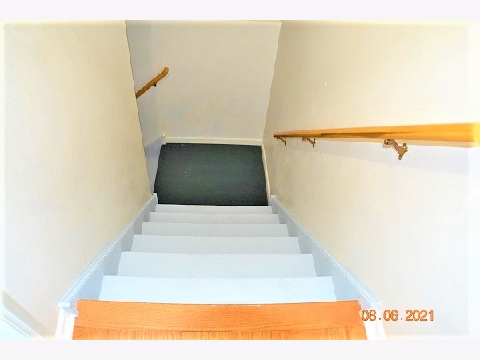
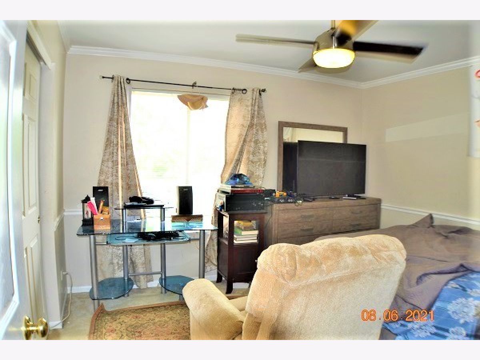
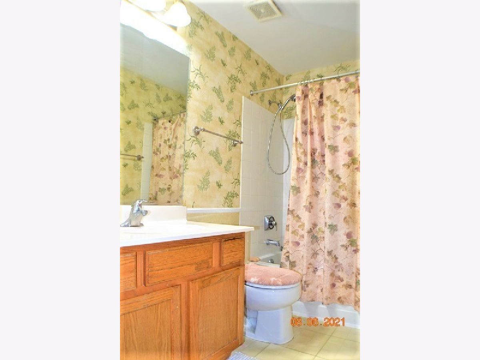
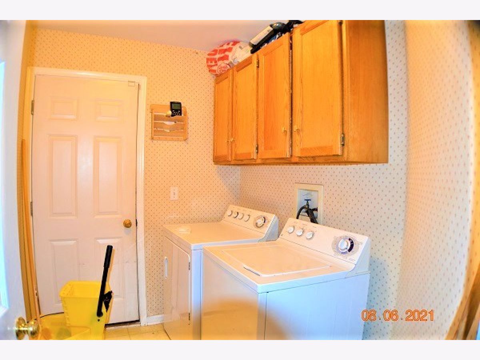
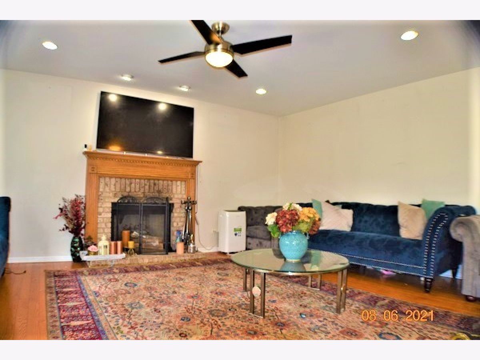
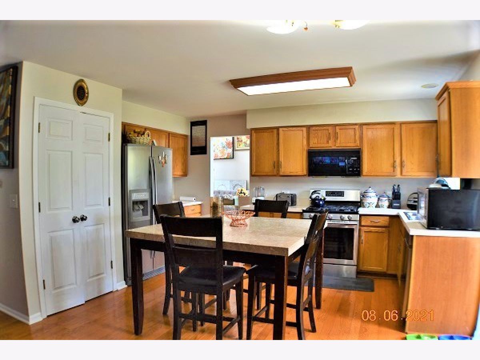
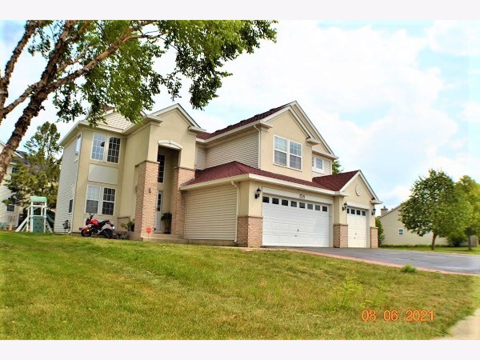
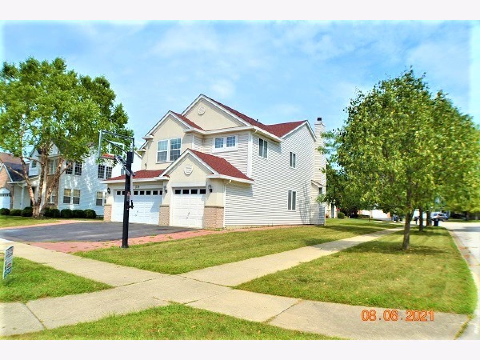
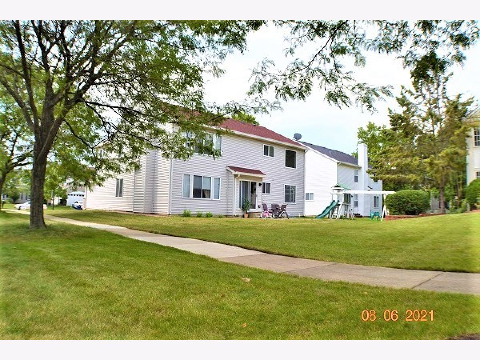
Room Specifics
Total Bedrooms: 5
Bedrooms Above Ground: 5
Bedrooms Below Ground: 0
Dimensions: —
Floor Type: Carpet
Dimensions: —
Floor Type: Carpet
Dimensions: —
Floor Type: Carpet
Dimensions: —
Floor Type: —
Full Bathrooms: 3
Bathroom Amenities: Whirlpool,Separate Shower,Double Sink,Soaking Tub
Bathroom in Basement: 0
Rooms: Bedroom 5,Storage,Other Room
Basement Description: Unfinished,Crawl,Egress Window,Concrete (Basement),Rec/Family Area,Sleeping Area,Storage Space
Other Specifics
| 3 | |
| Concrete Perimeter,Other | |
| Asphalt | |
| Stamped Concrete Patio | |
| Corner Lot,Sidewalks | |
| 69X110 | |
| Unfinished | |
| Full | |
| Vaulted/Cathedral Ceilings, Hardwood Floors, First Floor Bedroom, First Floor Laundry, Walk-In Closet(s), Separate Dining Room, Some Storm Doors | |
| Range, Microwave, Dishwasher, Refrigerator, Washer, Dryer, Disposal, Stainless Steel Appliance(s) | |
| Not in DB | |
| Park, Curbs, Sidewalks, Street Lights, Street Paved | |
| — | |
| — | |
| Gas Starter |
Tax History
| Year | Property Taxes |
|---|---|
| 2009 | $7,352 |
| 2021 | $9,865 |
Contact Agent
Nearby Similar Homes
Nearby Sold Comparables
Contact Agent
Listing Provided By
DMG Realty Group



