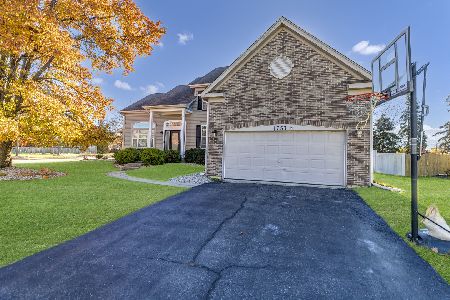2735 Ginger Woods Drive, Aurora, Illinois 60502
$416,500
|
Sold
|
|
| Status: | Closed |
| Sqft: | 3,134 |
| Cost/Sqft: | $140 |
| Beds: | 4 |
| Baths: | 5 |
| Year Built: | 2000 |
| Property Taxes: | $12,063 |
| Days On Market: | 5104 |
| Lot Size: | 0,00 |
Description
DYNAMITE! Fantastic floor plan w/no wasted space. 1st flr master w/gorgeous views of the private fenced yd & trees. 2-story great rm w/brick fplce & stacked wndws. Spacious KIT w/center island, cherry cabs & hdwd floors. Nice sized BRs, each w/W-I closet & direct bath access. FIN ENG BSMT w/full bath, 2 addn'l BRs/Den, wet bar, REC area. 2-Tier deck, new carpet, fresh paint-IMMACULATE! Mins to I-88/train, Dist 101.
Property Specifics
| Single Family | |
| — | |
| Traditional | |
| 2000 | |
| Full | |
| TRADITIONS | |
| No | |
| — |
| Kane | |
| Ginger Woods | |
| 480 / Annual | |
| Insurance | |
| Public | |
| Public Sewer | |
| 07987380 | |
| 1501228001 |
Nearby Schools
| NAME: | DISTRICT: | DISTANCE: | |
|---|---|---|---|
|
Grade School
Louise White Elementary School |
101 | — | |
|
Middle School
Sam Rotolo Middle School Of Bat |
101 | Not in DB | |
|
High School
Batavia Sr High School |
101 | Not in DB | |
Property History
| DATE: | EVENT: | PRICE: | SOURCE: |
|---|---|---|---|
| 31 Aug, 2012 | Sold | $416,500 | MRED MLS |
| 25 Jul, 2012 | Under contract | $439,000 | MRED MLS |
| — | Last price change | $449,000 | MRED MLS |
| 2 Feb, 2012 | Listed for sale | $465,000 | MRED MLS |
| 29 Apr, 2019 | Sold | $420,000 | MRED MLS |
| 24 Mar, 2019 | Under contract | $429,900 | MRED MLS |
| 21 Mar, 2019 | Listed for sale | $429,900 | MRED MLS |
Room Specifics
Total Bedrooms: 5
Bedrooms Above Ground: 4
Bedrooms Below Ground: 1
Dimensions: —
Floor Type: Carpet
Dimensions: —
Floor Type: Carpet
Dimensions: —
Floor Type: Carpet
Dimensions: —
Floor Type: —
Full Bathrooms: 5
Bathroom Amenities: Whirlpool,Separate Shower,Double Sink
Bathroom in Basement: 1
Rooms: Bedroom 5,Den,Eating Area,Recreation Room
Basement Description: Finished
Other Specifics
| 3 | |
| Concrete Perimeter | |
| Concrete | |
| Deck | |
| Fenced Yard,Landscaped | |
| 64X158X103X188 | |
| — | |
| Full | |
| Vaulted/Cathedral Ceilings, Skylight(s), Bar-Wet, Hardwood Floors, First Floor Bedroom, First Floor Full Bath | |
| Double Oven, Range, Microwave, Dishwasher, Refrigerator, Washer, Dryer, Disposal | |
| Not in DB | |
| Sidewalks, Street Lights | |
| — | |
| — | |
| Gas Log |
Tax History
| Year | Property Taxes |
|---|---|
| 2012 | $12,063 |
| 2019 | $14,408 |
Contact Agent
Nearby Similar Homes
Nearby Sold Comparables
Contact Agent
Listing Provided By
Baird & Warner






