2736 Cheyenne Drive, Naperville, Illinois 60565
$547,000
|
Sold
|
|
| Status: | Closed |
| Sqft: | 3,138 |
| Cost/Sqft: | $174 |
| Beds: | 5 |
| Baths: | 3 |
| Year Built: | 1992 |
| Property Taxes: | $12,568 |
| Days On Market: | 2005 |
| Lot Size: | 0,38 |
Description
Welcome to Breckenridge Estates, the pride of south Naperville. This home boasts beautiful bamboo hardwood floors, an updated kitchen, tons of natural light and one of the best lots around! With an in-law suite perfect for a home office or out of town guests, 2736 Cheyenne has everything you can ask for! Perfect for entertaining there are two entries to your gorgeous backyard, a wet bar, and fireplace flanked by built ins. If the office and the basement study are not enough space for e-learning, there is a private nook at the top of the back stair case! The full finished basement with even more hardwood floors has a sitting area, second office or work room, game area with kitchenette, and plenty of storage. NEW Roof and Gutters in 2019; Exterior and Interior freshly painted in 2019; New carpet, Newer Furnace and Air Conditioning, trex deck, whole house water filtration, and much more!
Property Specifics
| Single Family | |
| — | |
| — | |
| 1992 | |
| Full,English | |
| — | |
| No | |
| 0.38 |
| Will | |
| — | |
| 850 / Annual | |
| Insurance,Clubhouse,Pool | |
| Lake Michigan | |
| Public Sewer | |
| 10845188 | |
| 7010131200200000 |
Nearby Schools
| NAME: | DISTRICT: | DISTANCE: | |
|---|---|---|---|
|
Grade School
Spring Brook Elementary School |
204 | — | |
|
Middle School
Gregory Middle School |
204 | Not in DB | |
|
High School
Neuqua Valley High School |
204 | Not in DB | |
Property History
| DATE: | EVENT: | PRICE: | SOURCE: |
|---|---|---|---|
| 15 Oct, 2020 | Sold | $547,000 | MRED MLS |
| 4 Sep, 2020 | Under contract | $544,900 | MRED MLS |
| 2 Sep, 2020 | Listed for sale | $544,900 | MRED MLS |
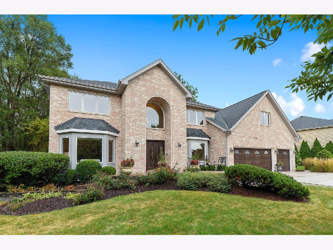
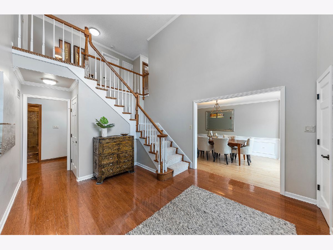
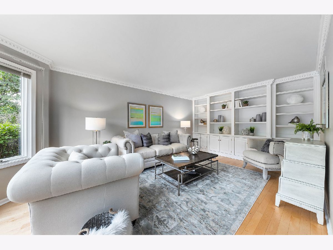
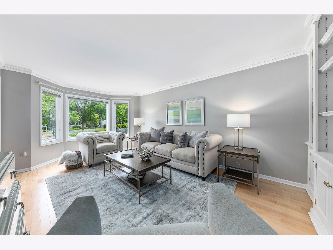
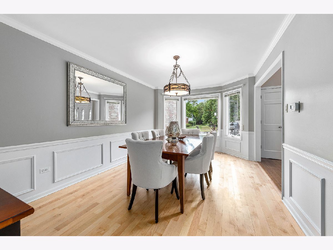
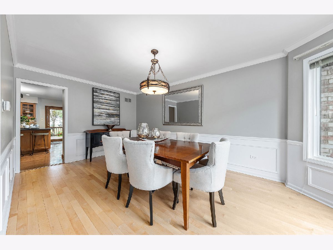
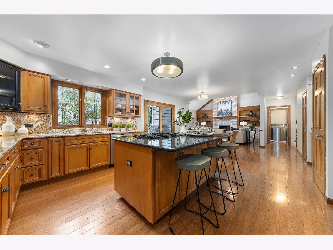
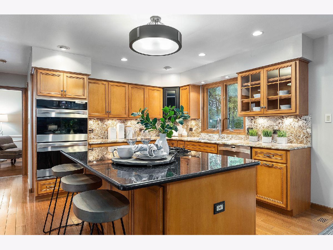
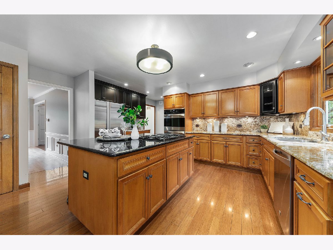
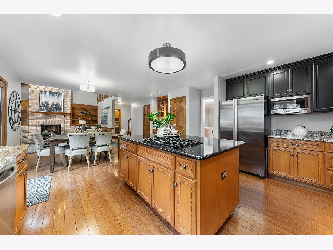
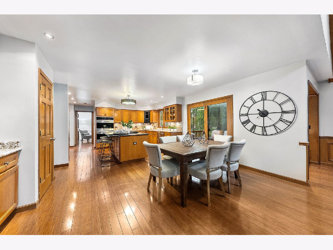
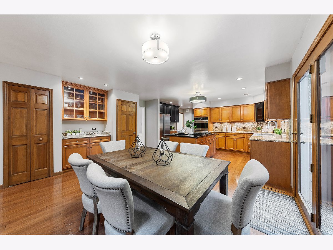
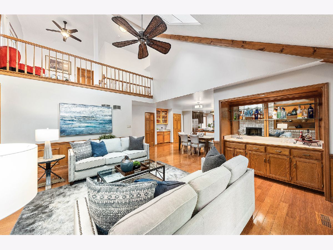
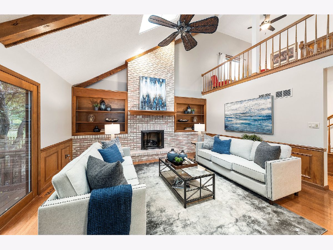
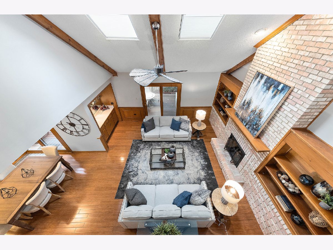
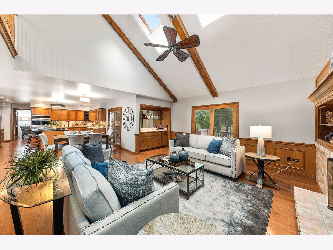
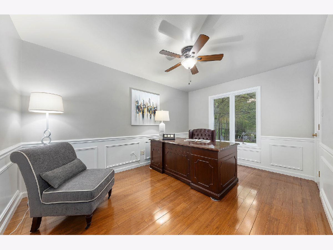
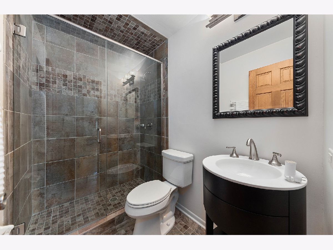
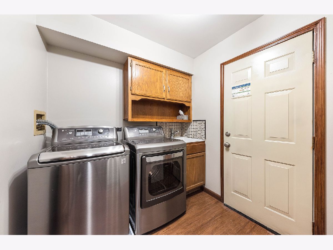
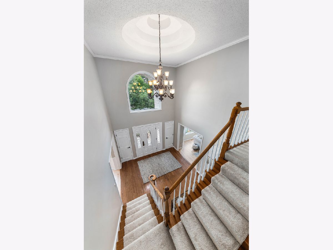
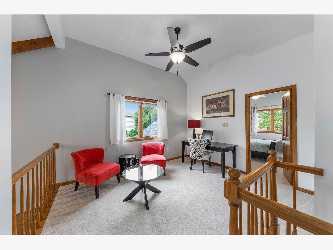
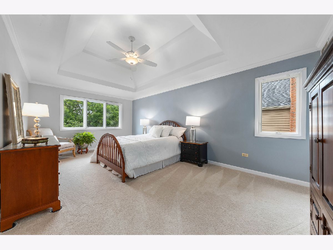
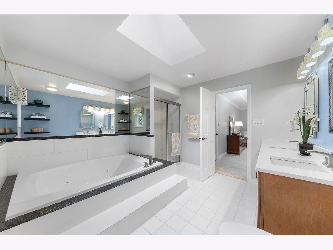
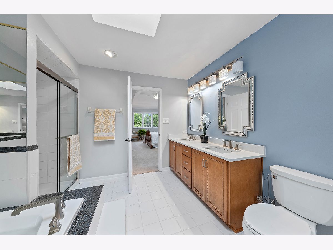
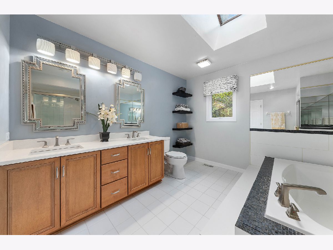
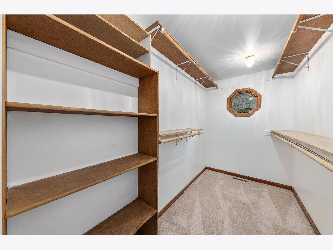
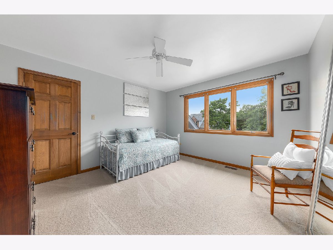
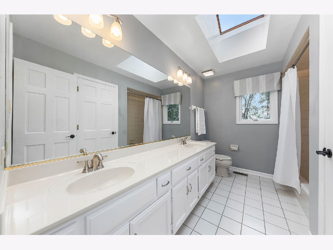
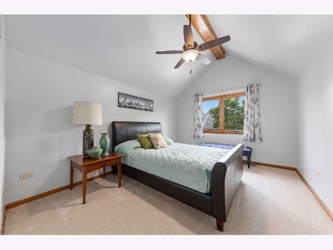
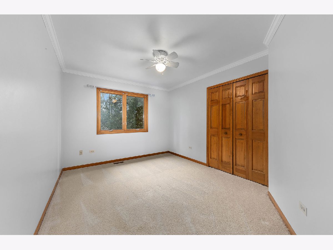
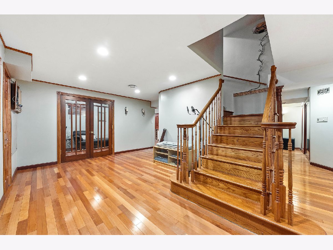
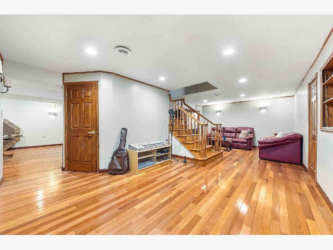

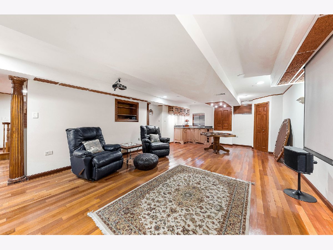
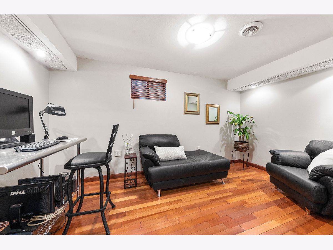
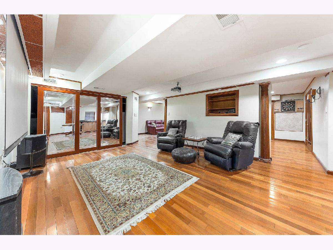
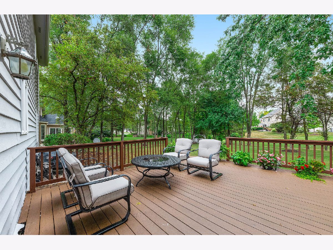
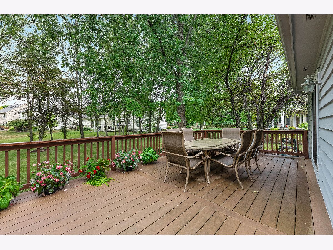
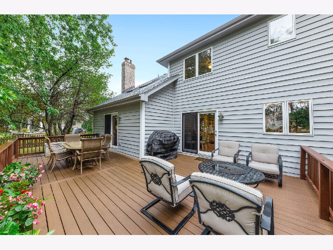
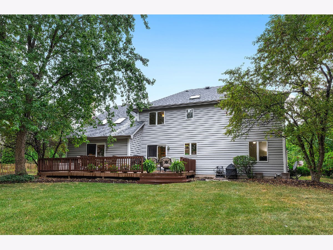
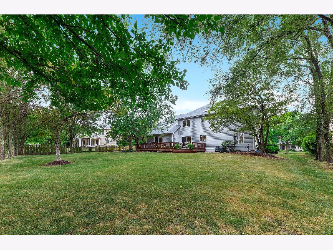
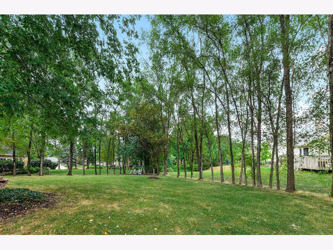
Room Specifics
Total Bedrooms: 5
Bedrooms Above Ground: 5
Bedrooms Below Ground: 0
Dimensions: —
Floor Type: Carpet
Dimensions: —
Floor Type: Carpet
Dimensions: —
Floor Type: Carpet
Dimensions: —
Floor Type: —
Full Bathrooms: 3
Bathroom Amenities: Separate Shower,Double Sink
Bathroom in Basement: 0
Rooms: Bedroom 5,Office,Sitting Room,Play Room,Game Room
Basement Description: Finished
Other Specifics
| 3 | |
| — | |
| Concrete | |
| Deck | |
| Mature Trees | |
| 14307 | |
| — | |
| Full | |
| Vaulted/Cathedral Ceilings, Skylight(s), Bar-Wet, Hardwood Floors, First Floor Bedroom, In-Law Arrangement, First Floor Laundry, First Floor Full Bath, Built-in Features, Walk-In Closet(s) | |
| Double Oven, Microwave, Dishwasher, Refrigerator, Washer, Dryer, Stainless Steel Appliance(s), Cooktop, Water Softener | |
| Not in DB | |
| — | |
| — | |
| — | |
| Wood Burning |
Tax History
| Year | Property Taxes |
|---|---|
| 2020 | $12,568 |
Contact Agent
Nearby Similar Homes
Nearby Sold Comparables
Contact Agent
Listing Provided By
john greene, Realtor









