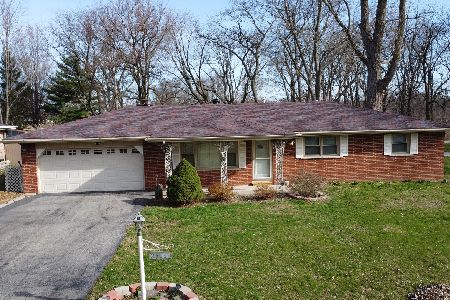2736 Riverview Drive, Kankakee, Illinois 60901
$124,000
|
Sold
|
|
| Status: | Closed |
| Sqft: | 1,588 |
| Cost/Sqft: | $78 |
| Beds: | 3 |
| Baths: | 2 |
| Year Built: | 1956 |
| Property Taxes: | $2,584 |
| Days On Market: | 4648 |
| Lot Size: | 0,36 |
Description
This quality home near the Kankakee River has a peaceful setting. Large LR & hallway have lovely hardwood floors. Huge eat in kitchen with tons of cabinets, pantry, all appliances & new flooring. 3 Bedrooms & office with great cedar closet. The 7x20 luxury (extra) bath features whirlpool tub & lg. vanity. Updates: siding/well pump/addition'95/windows '96/roof '97/septic tank '04. No flood ins. required. Great value!
Property Specifics
| Single Family | |
| — | |
| Ranch | |
| 1956 | |
| None | |
| — | |
| No | |
| 0.36 |
| Kankakee | |
| — | |
| 0 / Not Applicable | |
| None | |
| Shared Well | |
| Septic-Private | |
| 08353530 | |
| 13172220601100 |
Nearby Schools
| NAME: | DISTRICT: | DISTANCE: | |
|---|---|---|---|
|
Middle School
Kankakee Junior High School |
111 | Not in DB | |
|
High School
Kankakee High School |
111 | Not in DB | |
Property History
| DATE: | EVENT: | PRICE: | SOURCE: |
|---|---|---|---|
| 26 Jul, 2013 | Sold | $124,000 | MRED MLS |
| 3 Jun, 2013 | Under contract | $124,500 | MRED MLS |
| 28 May, 2013 | Listed for sale | $124,500 | MRED MLS |
Room Specifics
Total Bedrooms: 3
Bedrooms Above Ground: 3
Bedrooms Below Ground: 0
Dimensions: —
Floor Type: Carpet
Dimensions: —
Floor Type: Carpet
Full Bathrooms: 2
Bathroom Amenities: Whirlpool
Bathroom in Basement: 0
Rooms: Office
Basement Description: Crawl
Other Specifics
| 2 | |
| Block | |
| Asphalt | |
| — | |
| Fenced Yard,Water Rights | |
| 90X175 | |
| — | |
| None | |
| Skylight(s), Hardwood Floors, First Floor Bedroom, First Floor Full Bath | |
| Range, Dishwasher | |
| Not in DB | |
| Water Rights, Street Paved | |
| — | |
| — | |
| — |
Tax History
| Year | Property Taxes |
|---|---|
| 2013 | $2,584 |
Contact Agent
Nearby Similar Homes
Nearby Sold Comparables
Contact Agent
Listing Provided By
Speckman Realty Real Living








