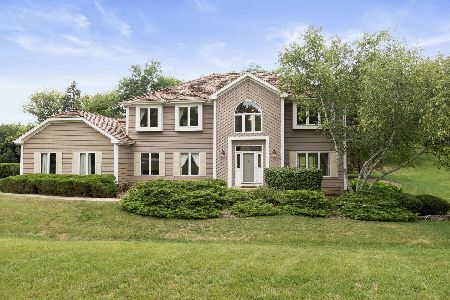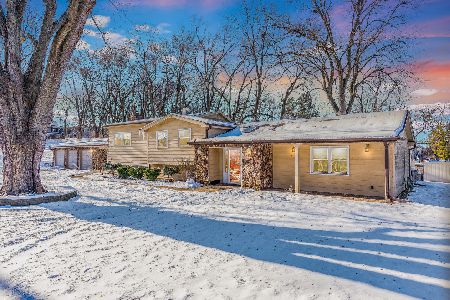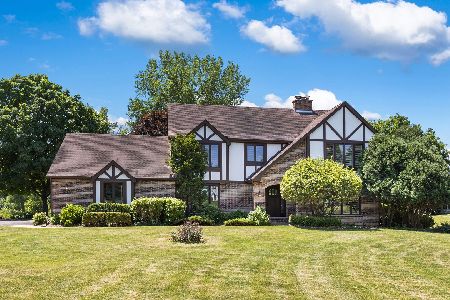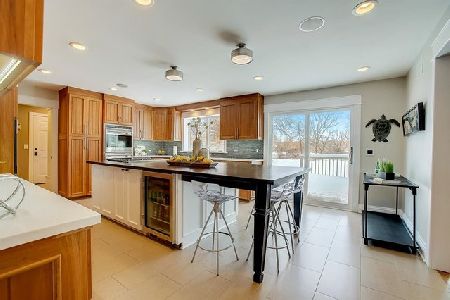27366 Hickory Ridge Court, Lake Barrington, Illinois 60010
$495,000
|
Sold
|
|
| Status: | Closed |
| Sqft: | 2,785 |
| Cost/Sqft: | $192 |
| Beds: | 4 |
| Baths: | 3 |
| Year Built: | 1980 |
| Property Taxes: | $10,484 |
| Days On Market: | 2831 |
| Lot Size: | 0,98 |
Description
Contemporary with wonderful views of Twin Pond Farms! Designed by Bill McLamore, 4 bedroom, 3 ba. in Lake Barrington. Newer kitchen with Wolf and high-end appliances, including warming drawer and Brazilian cherry floors. Three fireplaces. Master with sitting area and fireplace. Newer master bath with large shower, separate tub, double sinks, sauna and huge walk-in closet. Nicely updated hall bath. Vaulted ceilings, screened-in porch, and lots of decking for enjoying the outdoors. Wine room and living room with space for entertaining. Lower level with family room, game area, built-in bar, 4th bedroom and newly finished full bath. Newer mechanicals, 3 car garage with entry into lower level. New a/c 2017 and newer water osmosis system. Amazing views from this home perched on a hill! Walk to forest preserve from neighborhood path. Close to North Barrington elementary school. Easy access to Fox River Grove train station, shops, too!
Property Specifics
| Single Family | |
| — | |
| Contemporary | |
| 1980 | |
| Full | |
| — | |
| No | |
| 0.98 |
| Lake | |
| Twin Pond Farms | |
| 500 / Annual | |
| Lake Rights | |
| Private Well | |
| Septic-Private | |
| 09926008 | |
| 13032020280000 |
Nearby Schools
| NAME: | DISTRICT: | DISTANCE: | |
|---|---|---|---|
|
Grade School
North Barrington Elementary Scho |
220 | — | |
|
Middle School
Barrington Middle School-station |
220 | Not in DB | |
|
High School
Barrington High School |
220 | Not in DB | |
Property History
| DATE: | EVENT: | PRICE: | SOURCE: |
|---|---|---|---|
| 10 Jul, 2018 | Sold | $495,000 | MRED MLS |
| 7 May, 2018 | Under contract | $535,000 | MRED MLS |
| 23 Apr, 2018 | Listed for sale | $535,000 | MRED MLS |
Room Specifics
Total Bedrooms: 4
Bedrooms Above Ground: 4
Bedrooms Below Ground: 0
Dimensions: —
Floor Type: Carpet
Dimensions: —
Floor Type: Carpet
Dimensions: —
Floor Type: Carpet
Full Bathrooms: 3
Bathroom Amenities: Separate Shower
Bathroom in Basement: 1
Rooms: Eating Area,Screened Porch
Basement Description: Finished,Exterior Access
Other Specifics
| 3 | |
| — | |
| Asphalt | |
| Deck, Porch Screened | |
| Cul-De-Sac | |
| 47X291X26X213X266 | |
| — | |
| Full | |
| Vaulted/Cathedral Ceilings, Sauna/Steam Room, Bar-Wet, First Floor Bedroom, First Floor Laundry, First Floor Full Bath | |
| Double Oven, Range, Microwave, Dishwasher, High End Refrigerator, Washer, Dryer | |
| Not in DB | |
| — | |
| — | |
| — | |
| Wood Burning, Gas Log, Gas Starter |
Tax History
| Year | Property Taxes |
|---|---|
| 2018 | $10,484 |
Contact Agent
Nearby Similar Homes
Nearby Sold Comparables
Contact Agent
Listing Provided By
RE/MAX of Barrington







