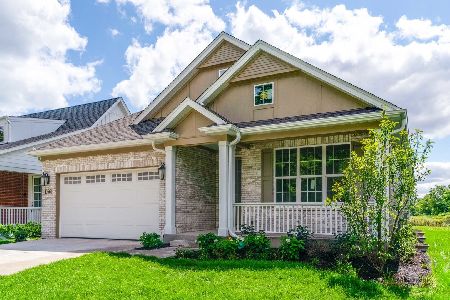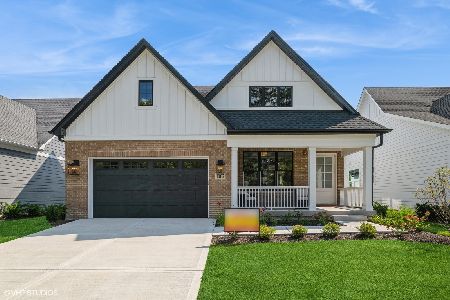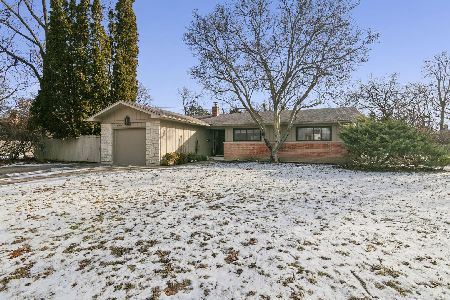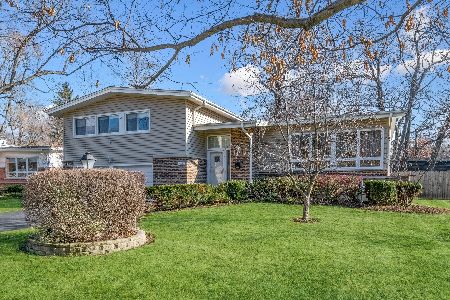2737 Arlington Avenue, Highland Park, Illinois 60035
$515,000
|
Sold
|
|
| Status: | Closed |
| Sqft: | 2,228 |
| Cost/Sqft: | $231 |
| Beds: | 3 |
| Baths: | 3 |
| Year Built: | 1957 |
| Property Taxes: | $9,905 |
| Days On Market: | 4626 |
| Lot Size: | 0,38 |
Description
Incredible opportunity to live in The Highlands on over 1/3 acre. Updated kitchen with Wolf double oven and stovetop, Miele dishwasher and French door refrigerator. Hardwood throughout first and second floors, vaulted ceilings in living and dining rooms. Updated bathrooms, finished basement with playroom, office and laundry room. Steps to Sleepy Hollow Park, walk to elementary and middle schools. Move-in ready.
Property Specifics
| Single Family | |
| — | |
| Quad Level | |
| 1957 | |
| Partial | |
| — | |
| No | |
| 0.38 |
| Lake | |
| — | |
| 0 / Not Applicable | |
| None | |
| Lake Michigan,Public | |
| Public Sewer | |
| 08353444 | |
| 16153020060000 |
Nearby Schools
| NAME: | DISTRICT: | DISTANCE: | |
|---|---|---|---|
|
Grade School
Wayne Thomas Elementary School |
112 | — | |
|
Middle School
Northwood Junior High School |
112 | Not in DB | |
|
High School
Highland Park High School |
113 | Not in DB | |
Property History
| DATE: | EVENT: | PRICE: | SOURCE: |
|---|---|---|---|
| 5 Aug, 2013 | Sold | $515,000 | MRED MLS |
| 3 Jul, 2013 | Under contract | $515,000 | MRED MLS |
| 28 May, 2013 | Listed for sale | $515,000 | MRED MLS |
| 13 Apr, 2023 | Sold | $600,000 | MRED MLS |
| 16 Feb, 2023 | Under contract | $625,000 | MRED MLS |
| 10 Feb, 2023 | Listed for sale | $625,000 | MRED MLS |
| 13 Jan, 2025 | Sold | $665,000 | MRED MLS |
| 21 Nov, 2024 | Under contract | $665,000 | MRED MLS |
| — | Last price change | $699,900 | MRED MLS |
| 29 Sep, 2024 | Listed for sale | $699,900 | MRED MLS |
Room Specifics
Total Bedrooms: 3
Bedrooms Above Ground: 3
Bedrooms Below Ground: 0
Dimensions: —
Floor Type: Hardwood
Dimensions: —
Floor Type: Hardwood
Full Bathrooms: 3
Bathroom Amenities: Whirlpool
Bathroom in Basement: 0
Rooms: Office,Recreation Room,Walk In Closet
Basement Description: Finished,Sub-Basement
Other Specifics
| 2 | |
| — | |
| Asphalt | |
| Deck, Patio, Storms/Screens | |
| Fenced Yard,Landscaped | |
| 70X210X108X174 | |
| — | |
| Full | |
| Vaulted/Cathedral Ceilings, Hardwood Floors, Wood Laminate Floors | |
| Double Oven, Range, Microwave, Dishwasher, Refrigerator, Freezer, Washer, Dryer, Disposal | |
| Not in DB | |
| Pool, Tennis Courts, Street Lights, Street Paved | |
| — | |
| — | |
| Wood Burning |
Tax History
| Year | Property Taxes |
|---|---|
| 2013 | $9,905 |
| 2023 | $11,358 |
| 2025 | $14,154 |
Contact Agent
Nearby Similar Homes
Nearby Sold Comparables
Contact Agent
Listing Provided By
@properties












