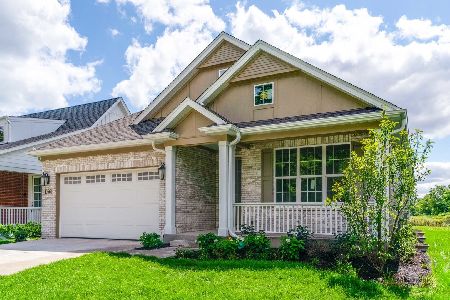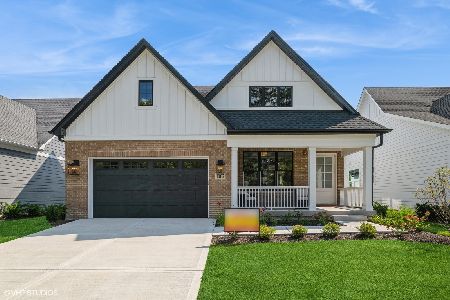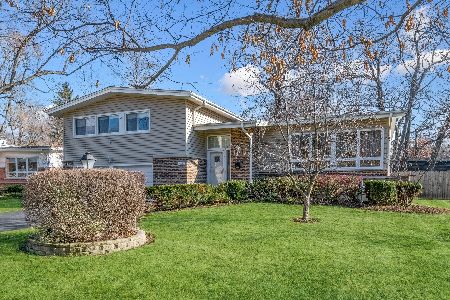1115 Kent Avenue, Highland Park, Illinois 60035
$573,000
|
Sold
|
|
| Status: | Closed |
| Sqft: | 3,344 |
| Cost/Sqft: | $176 |
| Beds: | 4 |
| Baths: | 4 |
| Year Built: | 1962 |
| Property Taxes: | $12,313 |
| Days On Market: | 2892 |
| Lot Size: | 0,27 |
Description
Solidly built contemporary home located in the Highlands of Highland Park. This spacious two story home is move-in ready & offers great living space designed for entertaining. Beautiful two story tiled foyer opens into the formal living room with dramatic cathedral ceilings & huge windows bringing in plenty of natural sun light. Separate formal dining room with more windows overlooking the backyard. Updated open concept kitchen is a chef's delight with custom cabinetry, thick granite counters, tiled back splash, large walk in pantry & huge breakfast area with sliders. Continue into the cozy family room highlighted by a beautiful fireplace, high vaulted ceilings & skylights with more views of the backyard. Second level offers a versatile layout with 2 sun-drenched master suites with gut rehabbed bathrooms on the opposite sides & additional 2 large bedrooms. 2 car attached garage enters directly into the mud room with laundry. Easy access to the highway, Metra & Pace bus. Welcome Home!
Property Specifics
| Single Family | |
| — | |
| Contemporary | |
| 1962 | |
| None | |
| — | |
| No | |
| 0.27 |
| Lake | |
| — | |
| 0 / Not Applicable | |
| None | |
| Lake Michigan | |
| Public Sewer | |
| 09865891 | |
| 16153020090000 |
Nearby Schools
| NAME: | DISTRICT: | DISTANCE: | |
|---|---|---|---|
|
Grade School
Wayne Thomas Elementary School |
112 | — | |
|
Middle School
Northwood Junior High School |
112 | Not in DB | |
|
High School
Highland Park High School |
113 | Not in DB | |
Property History
| DATE: | EVENT: | PRICE: | SOURCE: |
|---|---|---|---|
| 21 May, 2018 | Sold | $573,000 | MRED MLS |
| 26 Mar, 2018 | Under contract | $587,000 | MRED MLS |
| — | Last price change | $595,000 | MRED MLS |
| 25 Feb, 2018 | Listed for sale | $595,000 | MRED MLS |
Room Specifics
Total Bedrooms: 4
Bedrooms Above Ground: 4
Bedrooms Below Ground: 0
Dimensions: —
Floor Type: Carpet
Dimensions: —
Floor Type: Carpet
Dimensions: —
Floor Type: Carpet
Full Bathrooms: 4
Bathroom Amenities: Separate Shower,Steam Shower,Double Sink
Bathroom in Basement: 0
Rooms: Breakfast Room,Office,Foyer
Basement Description: Crawl,Slab
Other Specifics
| 2 | |
| Concrete Perimeter | |
| Concrete | |
| Patio, Brick Paver Patio, Storms/Screens | |
| Fenced Yard | |
| 75 X 155 | |
| — | |
| Full | |
| Vaulted/Cathedral Ceilings, Skylight(s), Hardwood Floors, In-Law Arrangement, First Floor Laundry | |
| Double Oven, Microwave, Dishwasher, High End Refrigerator, Washer, Dryer, Stainless Steel Appliance(s), Cooktop, Built-In Oven, Range Hood | |
| Not in DB | |
| Tennis Courts, Sidewalks, Street Lights, Street Paved | |
| — | |
| — | |
| Gas Log, Gas Starter |
Tax History
| Year | Property Taxes |
|---|---|
| 2018 | $12,313 |
Contact Agent
Nearby Similar Homes
Nearby Sold Comparables
Contact Agent
Listing Provided By
RE/MAX Northern Shores










