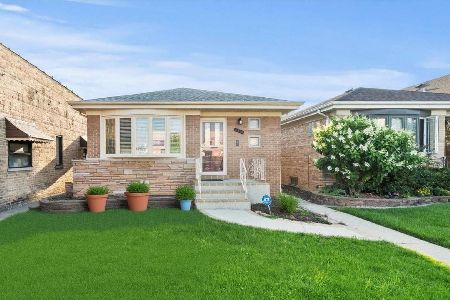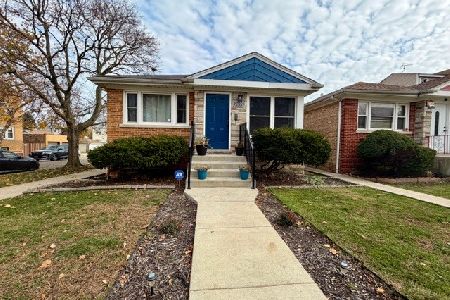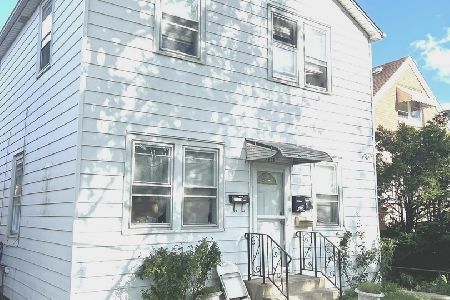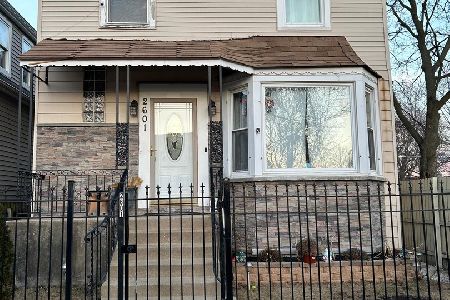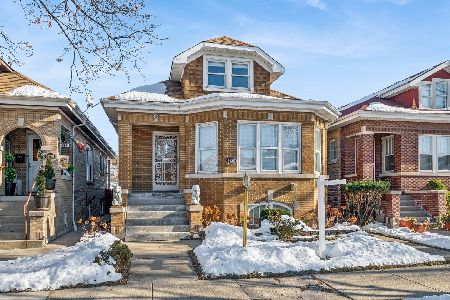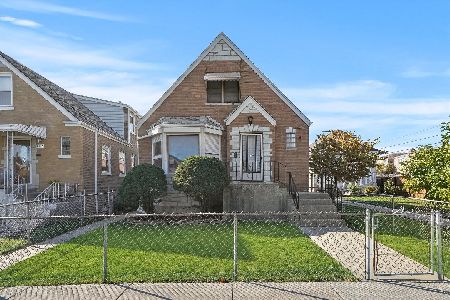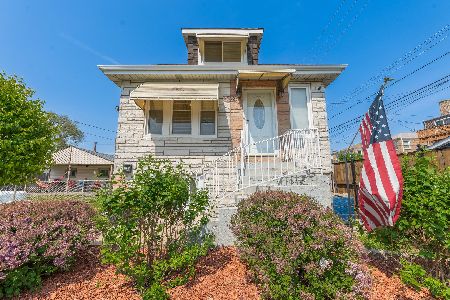2737 Mulligan Avenue, Belmont Cragin, Chicago, Illinois 60639
$332,500
|
Sold
|
|
| Status: | Closed |
| Sqft: | 3,270 |
| Cost/Sqft: | $101 |
| Beds: | 4 |
| Baths: | 2 |
| Year Built: | 1929 |
| Property Taxes: | $4,936 |
| Days On Market: | 1570 |
| Lot Size: | 0,00 |
Description
Beautiful Belmont-Cragin Checkerboard Brick Bungalow with 4 bedrooms/2baths and open basement. Lots of vintage features include oak wood trims, leaded-glass stained glass windows and hardwood floors throughout. Decorative fireplace in built-in living room bookcase. 2+1 tandem bedrooms on first floor. Formal dining room. Wood cabinet kitchen with granite counters. Attic space can be used as primary suite OR potential inlaw apartment with tall ceilings in two big rooms with kitchen area, large bedroom and sunny full bath. Basement is unfinished but tall and very easy to turn into family room and/or add bedrooms. An in-law can easily be built out here. Cool mud room area off kitchen leading to basement. Extra wide lot is 33 x 124. Large brick garage has brick shed attachment. Excellent area near shopping, dining, parks and schools. Note real estate taxes do not reflect exemptions
Property Specifics
| Single Family | |
| — | |
| Bungalow | |
| 1929 | |
| Full | |
| BUNGALOW | |
| No | |
| — |
| Cook | |
| — | |
| 0 / Not Applicable | |
| None | |
| Lake Michigan | |
| Public Sewer | |
| 11236923 | |
| 13293010030000 |
Nearby Schools
| NAME: | DISTRICT: | DISTANCE: | |
|---|---|---|---|
|
Grade School
Lyon Elementary School |
299 | — | |
|
High School
Steinmetz Academic Centre Senior |
299 | Not in DB | |
Property History
| DATE: | EVENT: | PRICE: | SOURCE: |
|---|---|---|---|
| 3 Dec, 2013 | Sold | $127,100 | MRED MLS |
| 9 Nov, 2013 | Under contract | $79,900 | MRED MLS |
| 7 Nov, 2013 | Listed for sale | $79,900 | MRED MLS |
| 20 Dec, 2021 | Sold | $332,500 | MRED MLS |
| 16 Nov, 2021 | Under contract | $329,700 | MRED MLS |
| — | Last price change | $331,000 | MRED MLS |
| 4 Oct, 2021 | Listed for sale | $337,000 | MRED MLS |







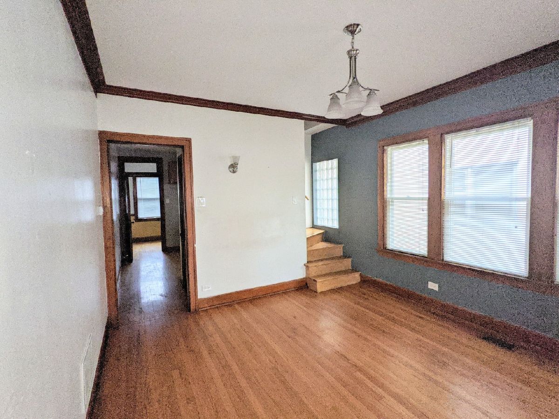
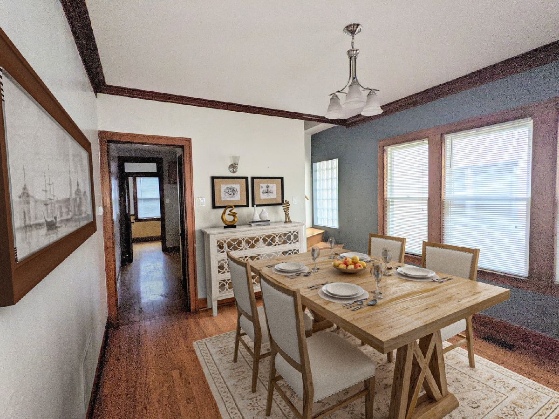




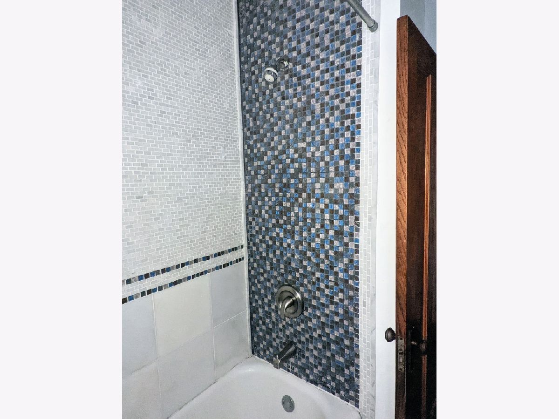
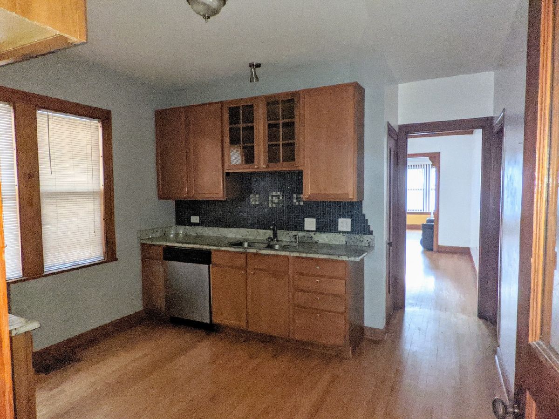


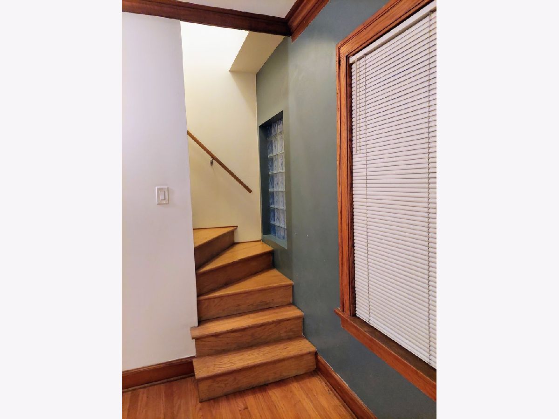

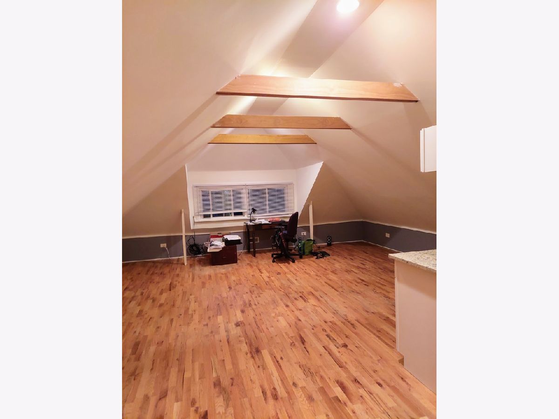

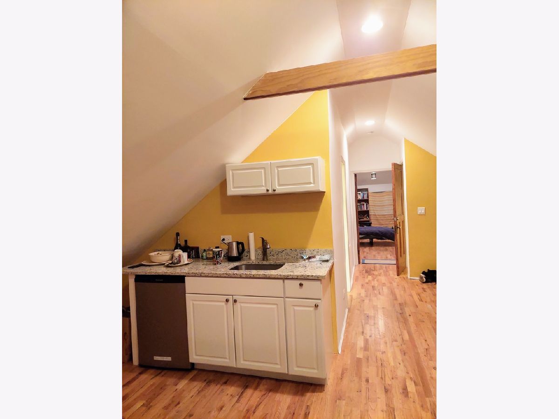
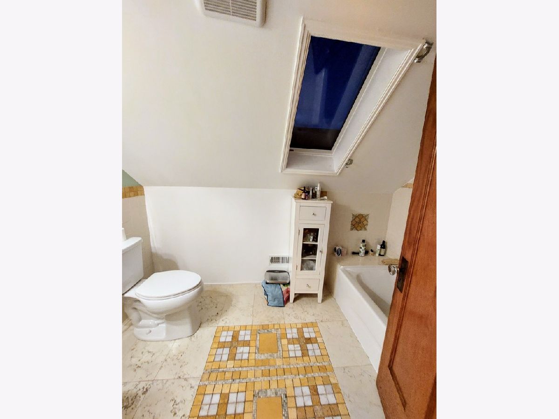
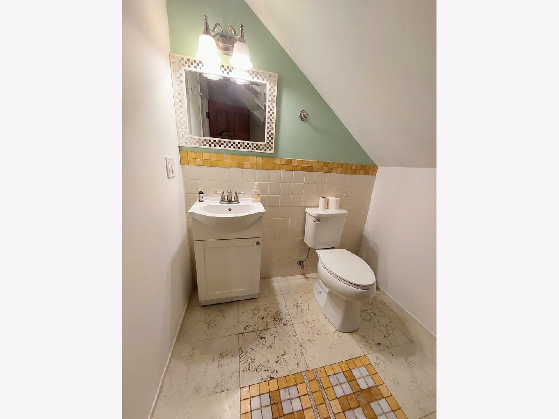
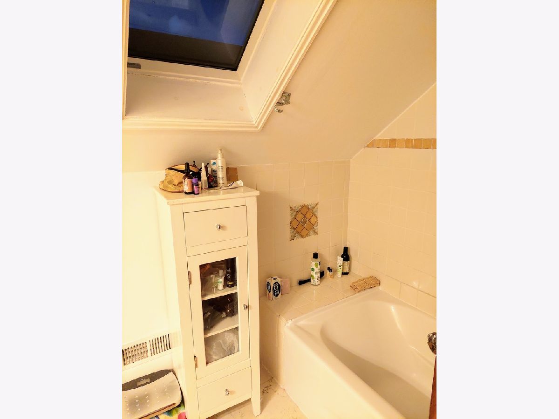
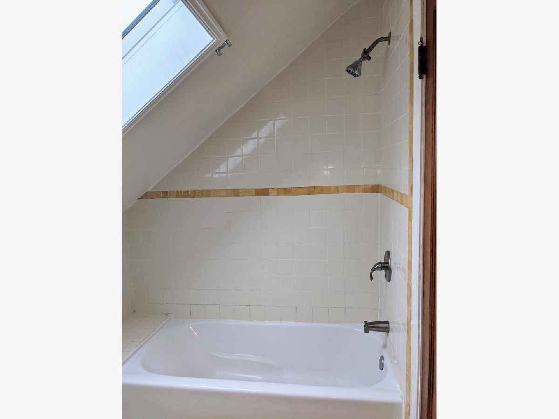
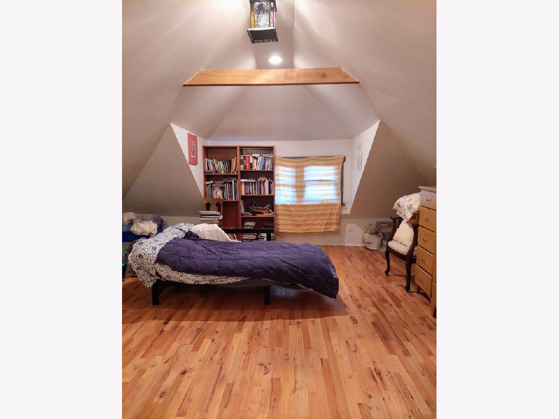

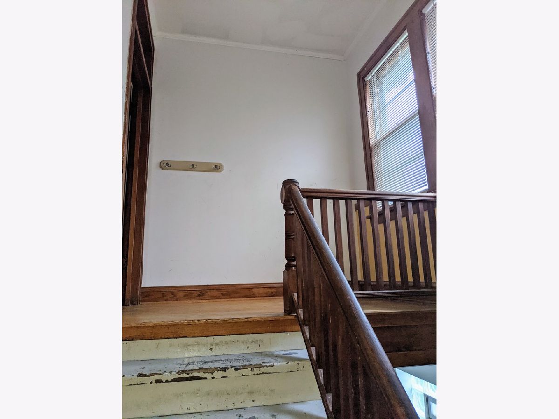
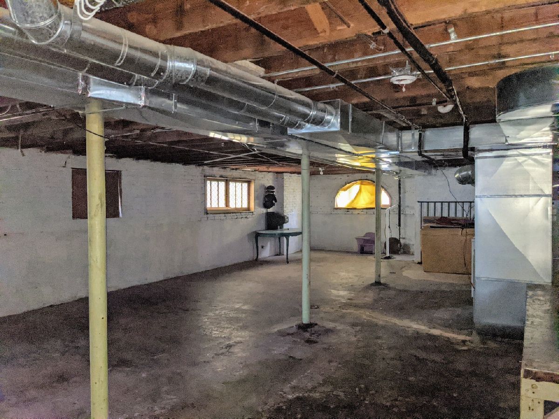

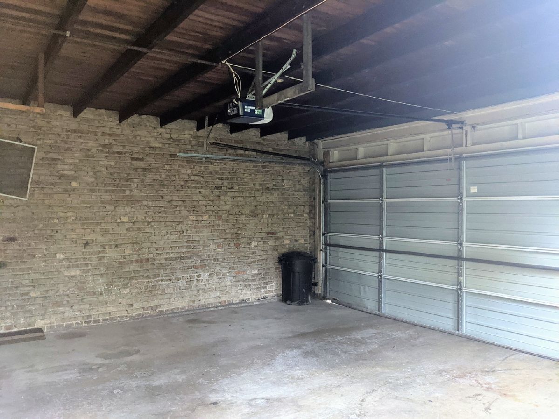
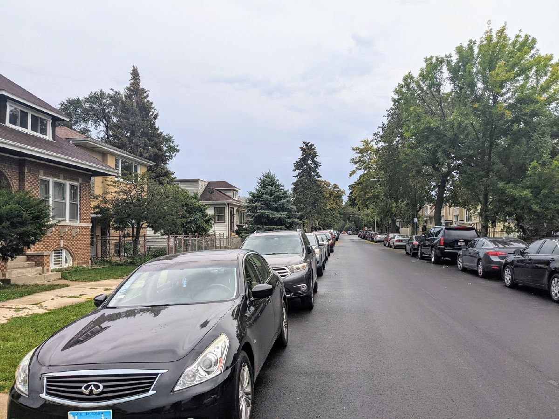
Room Specifics
Total Bedrooms: 4
Bedrooms Above Ground: 4
Bedrooms Below Ground: 0
Dimensions: —
Floor Type: Hardwood
Dimensions: —
Floor Type: Hardwood
Dimensions: —
Floor Type: Hardwood
Full Bathrooms: 2
Bathroom Amenities: Garden Tub
Bathroom in Basement: 0
Rooms: Tandem Room
Basement Description: Other
Other Specifics
| 2 | |
| Stone | |
| — | |
| — | |
| Fenced Yard | |
| 33X124 | |
| Dormer,Finished,Full,Interior Stair | |
| None | |
| Hardwood Floors, First Floor Bedroom, In-Law Arrangement, First Floor Full Bath, Special Millwork, Granite Counters, Separate Dining Room | |
| — | |
| Not in DB | |
| Park, Curbs, Gated, Sidewalks, Street Lights, Street Paved | |
| — | |
| — | |
| Decorative |
Tax History
| Year | Property Taxes |
|---|---|
| 2013 | $3,906 |
| 2021 | $4,936 |
Contact Agent
Nearby Similar Homes
Nearby Sold Comparables
Contact Agent
Listing Provided By
Chicago Sweet Homes Realty Inc


