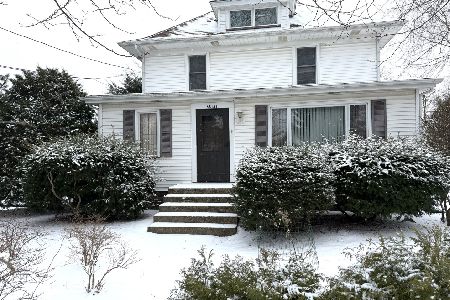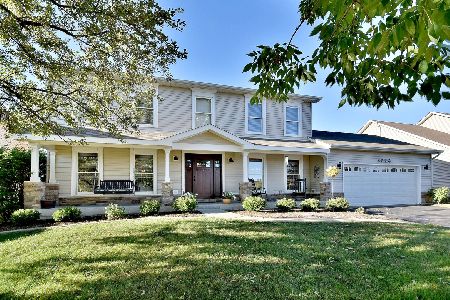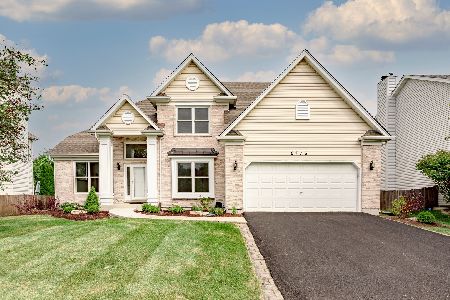2738 Kendridge Lane, Aurora, Illinois 60502
$395,000
|
Sold
|
|
| Status: | Closed |
| Sqft: | 2,671 |
| Cost/Sqft: | $155 |
| Beds: | 3 |
| Baths: | 4 |
| Year Built: | 1997 |
| Property Taxes: | $10,567 |
| Days On Market: | 3534 |
| Lot Size: | 0,27 |
Description
A pool community just in time for the summer! Immaculate through out this 4 bedroom 3.5 baths, 2600 sq ft Georgian home! Updated kitchen w/granite ,stainless steel appl w/butlers pantry. Grand entry leads to the formal living room and dining room and 1st floor den. Relax in the 2 story family room w/new carpet and gas fireplace.Master suite with private tub and shower with dual sinks w/ huge closet. Loft could be converted into 5 bedroom. Finished basement with office and bedroom and full bath. Loads of storage areas additional family room. Brick pave patio with fenced in yard w/ under ground sprinklers. Close to shopping and train.
Property Specifics
| Single Family | |
| — | |
| Georgian | |
| 1997 | |
| Full | |
| — | |
| No | |
| 0.27 |
| Du Page | |
| Oakhurst North | |
| 199 / Quarterly | |
| Clubhouse,Pool | |
| Lake Michigan | |
| Public Sewer | |
| 09236802 | |
| 0719202014 |
Property History
| DATE: | EVENT: | PRICE: | SOURCE: |
|---|---|---|---|
| 1 Sep, 2011 | Sold | $380,000 | MRED MLS |
| 25 Jul, 2011 | Under contract | $400,000 | MRED MLS |
| — | Last price change | $409,000 | MRED MLS |
| 28 Apr, 2011 | Listed for sale | $420,000 | MRED MLS |
| 19 Jul, 2016 | Sold | $395,000 | MRED MLS |
| 7 Jun, 2016 | Under contract | $415,000 | MRED MLS |
| 24 May, 2016 | Listed for sale | $415,000 | MRED MLS |
Room Specifics
Total Bedrooms: 4
Bedrooms Above Ground: 3
Bedrooms Below Ground: 1
Dimensions: —
Floor Type: Carpet
Dimensions: —
Floor Type: Carpet
Dimensions: —
Floor Type: Carpet
Full Bathrooms: 4
Bathroom Amenities: Separate Shower,Double Sink,Garden Tub
Bathroom in Basement: 1
Rooms: Den,Eating Area,Foyer,Loft,Recreation Room
Basement Description: Finished,Crawl
Other Specifics
| 2 | |
| Concrete Perimeter | |
| Concrete | |
| Patio, Brick Paver Patio, Storms/Screens | |
| Fenced Yard | |
| 160X74 | |
| — | |
| Full | |
| Vaulted/Cathedral Ceilings, Hardwood Floors, First Floor Laundry | |
| Range, Microwave, Dishwasher, Refrigerator, Washer, Dryer, Disposal, Stainless Steel Appliance(s) | |
| Not in DB | |
| Clubhouse, Pool, Tennis Courts, Sidewalks, Street Paved | |
| — | |
| — | |
| Gas Starter |
Tax History
| Year | Property Taxes |
|---|---|
| 2011 | $9,368 |
| 2016 | $10,567 |
Contact Agent
Nearby Similar Homes
Nearby Sold Comparables
Contact Agent
Listing Provided By
RE/MAX Action








