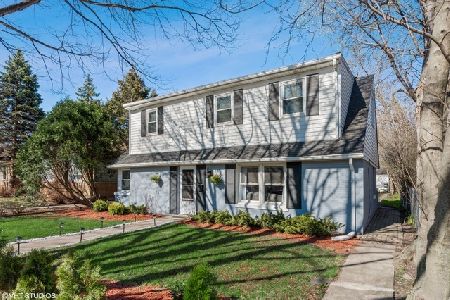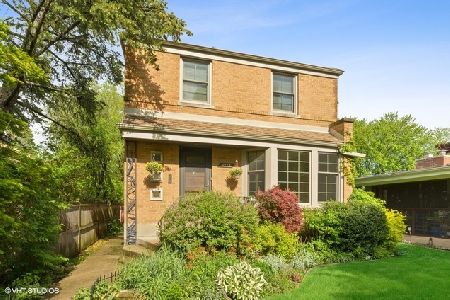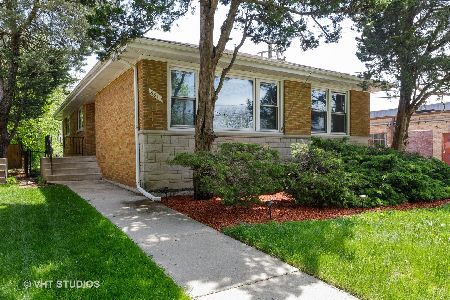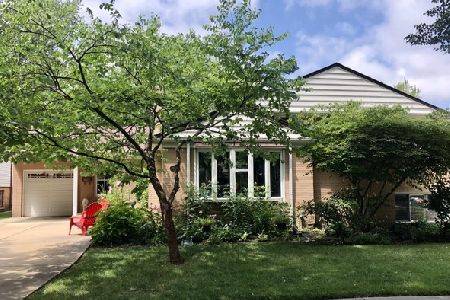2739 Colfax Street, Evanston, Illinois 60201
$1,150,000
|
Sold
|
|
| Status: | Closed |
| Sqft: | 3,151 |
| Cost/Sqft: | $381 |
| Beds: | 5 |
| Baths: | 5 |
| Year Built: | 1942 |
| Property Taxes: | $21,769 |
| Days On Market: | 1593 |
| Lot Size: | 0,32 |
Description
Extraordinary 5 bedroom colonial across from Perkins Woods. First time on the market in almost 40 years! Situated on a large corner lot, this substantial home is flooded with light. Lovely, welcoming foyer leads you to the gracious living room. Formal dining room. Separate kitchen with ample cabinet and counter space. First floor bedroom/den with full bathroom. Inviting wood paneled library with gas fireplace. The year-round porch overlooks the expansive yard. Four generous bedrooms on the 2nd floor, including primary suite with private bathroom and hall bathroom. Basement has finished recreation room. 2 car garage. 1/2 block from Lincolnwood Elementary school. Walk to award winning Central St shopping and dining, close to trains, Lake Michigan and Northwestern University.
Property Specifics
| Single Family | |
| — | |
| — | |
| 1942 | |
| Full | |
| — | |
| No | |
| 0.32 |
| Cook | |
| — | |
| — / Not Applicable | |
| None | |
| Public | |
| Public Sewer | |
| 11212086 | |
| 10114020090000 |
Nearby Schools
| NAME: | DISTRICT: | DISTANCE: | |
|---|---|---|---|
|
Grade School
Lincolnwood Elementary School |
65 | — | |
|
Middle School
Haven Middle School |
65 | Not in DB | |
|
High School
Evanston Twp High School |
202 | Not in DB | |
Property History
| DATE: | EVENT: | PRICE: | SOURCE: |
|---|---|---|---|
| 3 Dec, 2021 | Sold | $1,150,000 | MRED MLS |
| 13 Sep, 2021 | Under contract | $1,199,000 | MRED MLS |
| 8 Sep, 2021 | Listed for sale | $1,199,000 | MRED MLS |
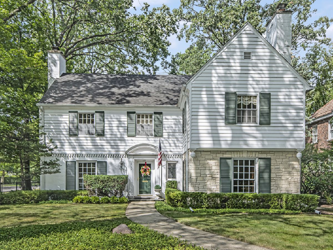
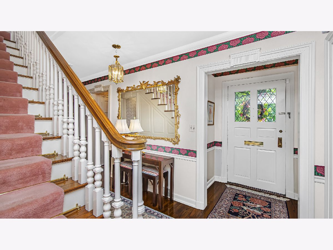
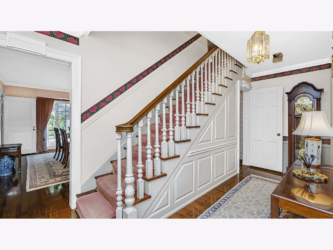
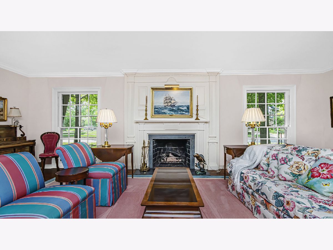
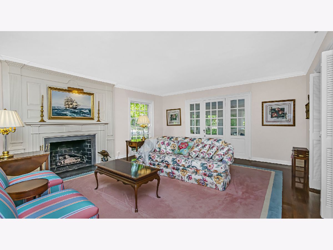
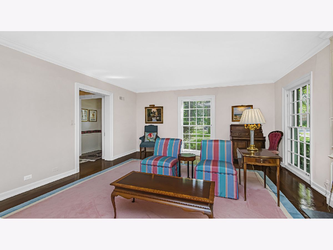
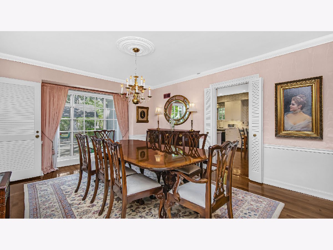
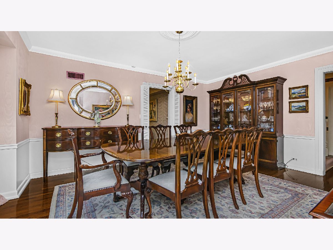
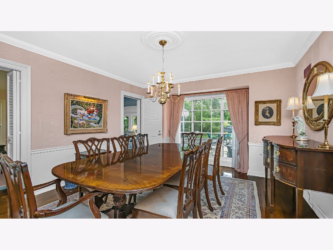
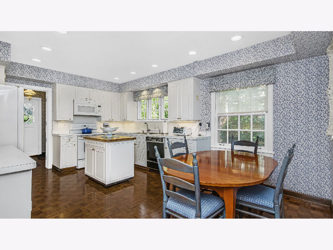
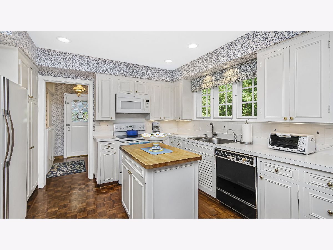
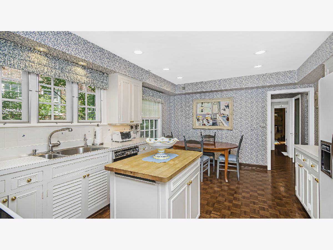
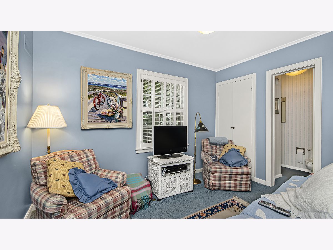
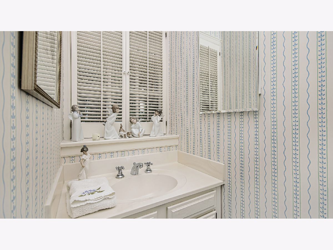
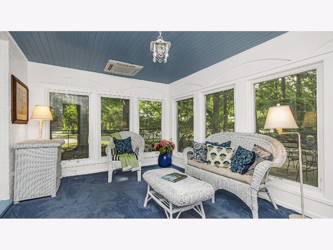
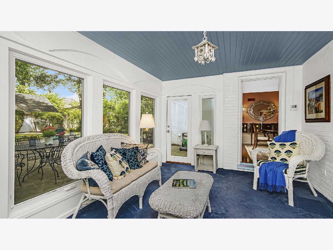
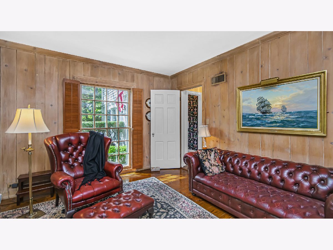
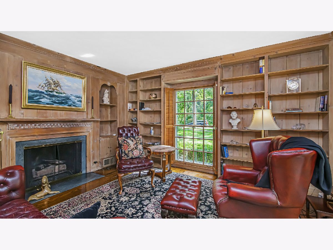
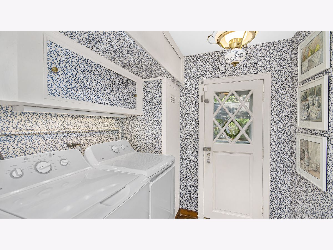
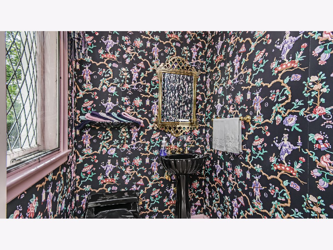
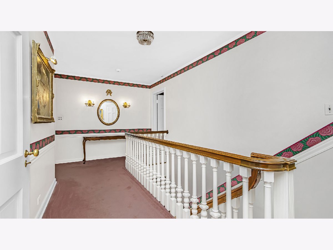
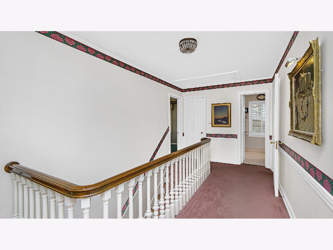
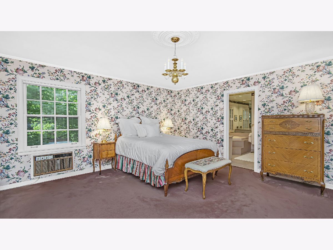
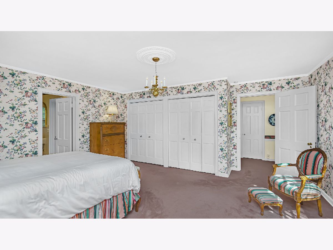
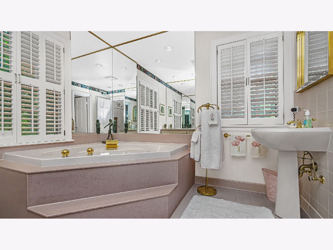
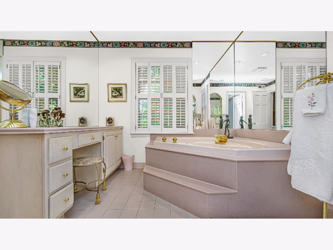
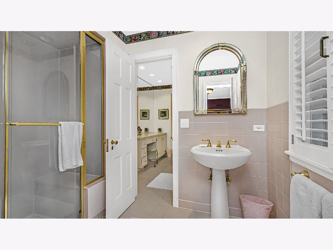
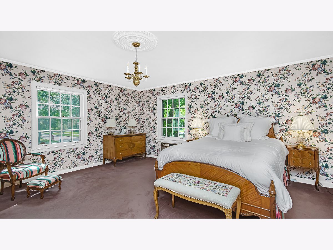
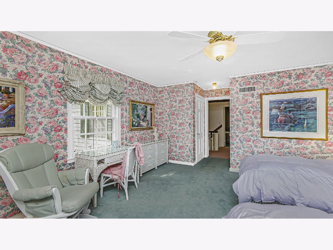
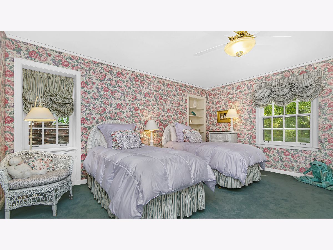
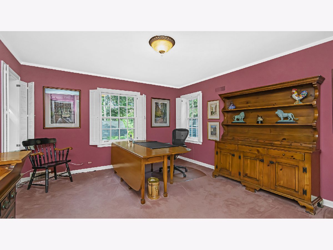
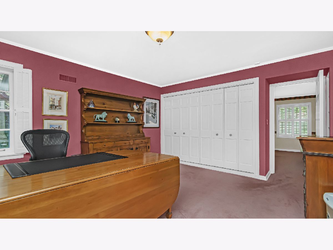
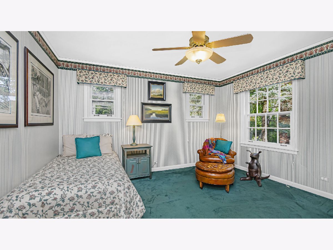
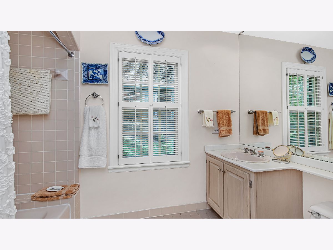
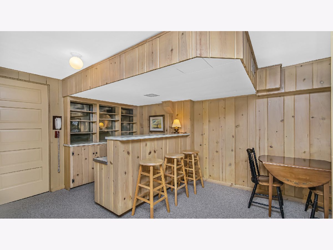
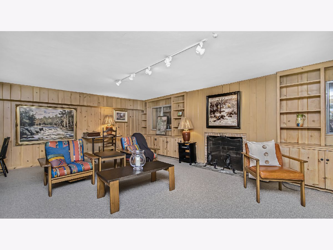
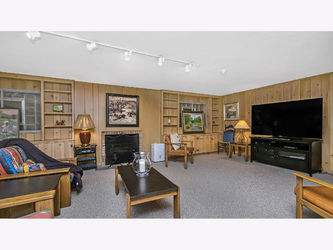
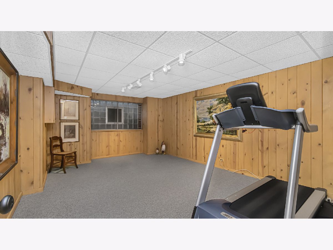
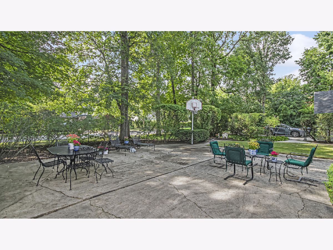
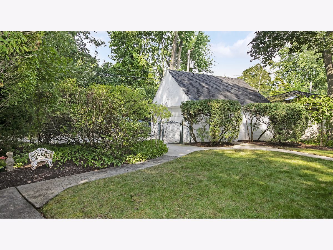
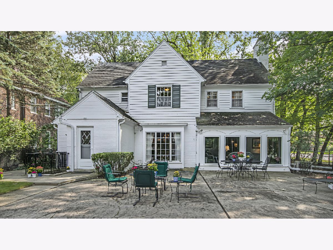
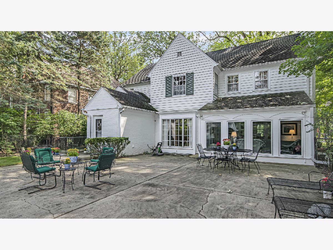
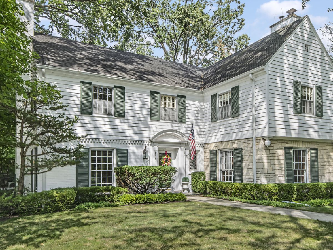
Room Specifics
Total Bedrooms: 5
Bedrooms Above Ground: 5
Bedrooms Below Ground: 0
Dimensions: —
Floor Type: Carpet
Dimensions: —
Floor Type: Carpet
Dimensions: —
Floor Type: Carpet
Dimensions: —
Floor Type: —
Full Bathrooms: 5
Bathroom Amenities: Separate Shower,Soaking Tub
Bathroom in Basement: 0
Rooms: Bedroom 5,Library,Recreation Room,Exercise Room,Foyer,Utility Room-Lower Level,Sun Room
Basement Description: Finished
Other Specifics
| 2 | |
| — | |
| — | |
| Patio | |
| — | |
| 190X73X190X73 | |
| Pull Down Stair,Unfinished | |
| Full | |
| Hardwood Floors, First Floor Bedroom, First Floor Laundry, First Floor Full Bath | |
| Range, Microwave, Dishwasher, Refrigerator, Washer, Dryer, Disposal | |
| Not in DB | |
| — | |
| — | |
| — | |
| Gas Log, Gas Starter |
Tax History
| Year | Property Taxes |
|---|---|
| 2021 | $21,769 |
Contact Agent
Nearby Similar Homes
Nearby Sold Comparables
Contact Agent
Listing Provided By
Jameson Sotheby's International Realty








