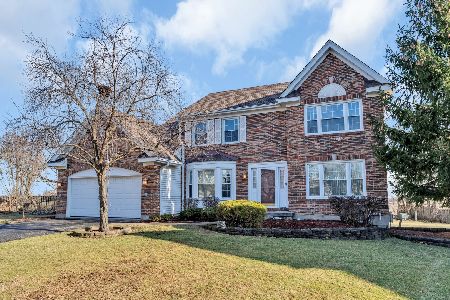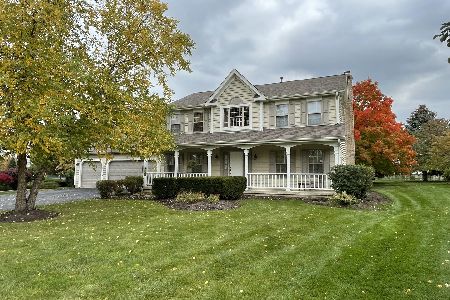274 Big Terra Lane, Gurnee, Illinois 60031
$375,000
|
Sold
|
|
| Status: | Closed |
| Sqft: | 2,942 |
| Cost/Sqft: | $138 |
| Beds: | 4 |
| Baths: | 3 |
| Year Built: | 1991 |
| Property Taxes: | $10,389 |
| Days On Market: | 2485 |
| Lot Size: | 0,43 |
Description
Look no further than this beautiful custom built colonial home move-in ready & located on a cul-de-sac. The welcoming 2-story foyer with an open staircase & gleaming HW floors greets you into the home w/views into formal LR & DR, ideal for entertaining lavishly. The family room features a cozy stone fireplace. The loft space overlooks FR and can be used as a sitting area. French doors from the FR leads to a 1st floor office or student study room. High End kitchen highlights granite counter tops, dbl oven & load of cabinets. Island features 5 burners cook top w/pop out downdraft vent. Eat-in KIT opens to a lg deck w/access to the beautiful back yard that overlooks open space. Master suite is a spacious oasis with French doors, walk in closet, double sinks, luxury bath & sep shower. 3 additional generously sized family BR with lg closets. 4th BR or game room is located in Full Fin walk-out basement with over sized Rec room. Basement offers great space for entertainment & storage.
Property Specifics
| Single Family | |
| — | |
| Colonial | |
| 1991 | |
| Full,Walkout | |
| CUSTOM | |
| No | |
| 0.43 |
| Lake | |
| Southridge | |
| 225 / Annual | |
| Other | |
| Lake Michigan | |
| Public Sewer | |
| 10343784 | |
| 07213030030000 |
Nearby Schools
| NAME: | DISTRICT: | DISTANCE: | |
|---|---|---|---|
|
Grade School
Woodland Elementary School |
50 | — | |
|
Middle School
Woodland Middle School |
50 | Not in DB | |
|
High School
Warren Township High School |
121 | Not in DB | |
Property History
| DATE: | EVENT: | PRICE: | SOURCE: |
|---|---|---|---|
| 5 Aug, 2019 | Sold | $375,000 | MRED MLS |
| 5 Jul, 2019 | Under contract | $407,000 | MRED MLS |
| 14 Apr, 2019 | Listed for sale | $407,000 | MRED MLS |
Room Specifics
Total Bedrooms: 4
Bedrooms Above Ground: 4
Bedrooms Below Ground: 0
Dimensions: —
Floor Type: Carpet
Dimensions: —
Floor Type: Carpet
Dimensions: —
Floor Type: Carpet
Full Bathrooms: 3
Bathroom Amenities: Whirlpool,Separate Shower,Double Sink
Bathroom in Basement: 0
Rooms: Loft,Den,Recreation Room
Basement Description: Finished
Other Specifics
| 3 | |
| Concrete Perimeter | |
| Asphalt | |
| Deck, Porch | |
| Cul-De-Sac | |
| 100X105X132X91X167 | |
| — | |
| Full | |
| Vaulted/Cathedral Ceilings, Bar-Dry, Hardwood Floors, First Floor Laundry | |
| Double Oven, Microwave, Dishwasher, Refrigerator, Washer, Dryer, Disposal, Built-In Oven, Range Hood | |
| Not in DB | |
| Sidewalks, Street Lights, Street Paved | |
| — | |
| — | |
| Wood Burning |
Tax History
| Year | Property Taxes |
|---|---|
| 2019 | $10,389 |
Contact Agent
Nearby Similar Homes
Nearby Sold Comparables
Contact Agent
Listing Provided By
Key Realty Group











