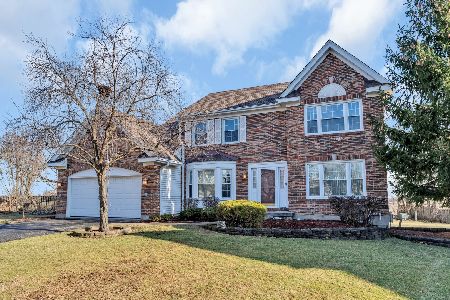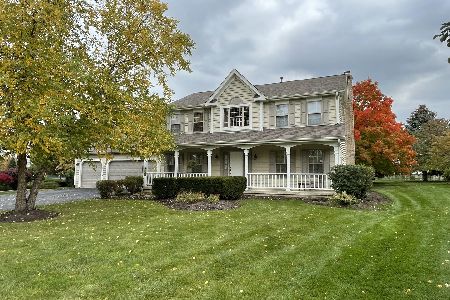275 Big Terra Lane, Gurnee, Illinois 60031
$374,000
|
Sold
|
|
| Status: | Closed |
| Sqft: | 2,764 |
| Cost/Sqft: | $137 |
| Beds: | 4 |
| Baths: | 4 |
| Year Built: | 1992 |
| Property Taxes: | $9,488 |
| Days On Market: | 3491 |
| Lot Size: | 0,00 |
Description
Professionally decorated custom home on 1/2 acre backing to beautiful park. Hardwood and Berber throughout. Large family room with floor to ceiling brick fireplace and French doors to living room. 1st floor den/bedroom. Upgraded oak trim and cabinetry, recessed lighting, basement with wet bar, full bath, rec room and office/exercise room. Carrier furnace & A/C installed in 2013; two 40 gal water tanks 2012; Cedar roof preservation sealing 2013; whole house surge protector 2014; Knox Box (Police/fire dept. will have access to keys for house in emergency); house painted 2013; new fence all around home with gate leading to park; driveway redone. Quality throughout in great area close to schools, entertainment, Six Flags Great America, Gurnee Mills and tollway. Bring your buyers quickly!
Property Specifics
| Single Family | |
| — | |
| Traditional | |
| 1992 | |
| Full | |
| EXP ESTATE | |
| No | |
| — |
| Lake | |
| Southridge | |
| 175 / Annual | |
| Insurance | |
| Public | |
| Public Sewer | |
| 09284071 | |
| 07213030080000 |
Nearby Schools
| NAME: | DISTRICT: | DISTANCE: | |
|---|---|---|---|
|
Grade School
Woodland Elementary School |
50 | — | |
|
Middle School
Woodland Middle School |
50 | Not in DB | |
|
High School
Warren Township High School |
121 | Not in DB | |
Property History
| DATE: | EVENT: | PRICE: | SOURCE: |
|---|---|---|---|
| 18 Aug, 2016 | Sold | $374,000 | MRED MLS |
| 14 Jul, 2016 | Under contract | $379,000 | MRED MLS |
| 12 Jul, 2016 | Listed for sale | $379,000 | MRED MLS |
Room Specifics
Total Bedrooms: 4
Bedrooms Above Ground: 4
Bedrooms Below Ground: 0
Dimensions: —
Floor Type: —
Dimensions: —
Floor Type: —
Dimensions: —
Floor Type: —
Full Bathrooms: 4
Bathroom Amenities: —
Bathroom in Basement: 1
Rooms: Den,Office,Recreation Room,Utility Room-Lower Level
Basement Description: Finished
Other Specifics
| 3 | |
| — | |
| Asphalt | |
| Deck, Storms/Screens | |
| Cul-De-Sac,Fenced Yard,Landscaped,Park Adjacent,Wooded | |
| 60 X 160 X 161 X 50 X 94 X | |
| — | |
| Full | |
| Bar-Wet, Hardwood Floors, First Floor Bedroom, First Floor Laundry | |
| Range, Microwave, Dishwasher, Refrigerator, Disposal | |
| Not in DB | |
| Sidewalks, Street Lights, Street Paved | |
| — | |
| — | |
| Wood Burning, Gas Log |
Tax History
| Year | Property Taxes |
|---|---|
| 2016 | $9,488 |
Contact Agent
Nearby Similar Homes
Nearby Sold Comparables
Contact Agent
Listing Provided By
RE/MAX Center









