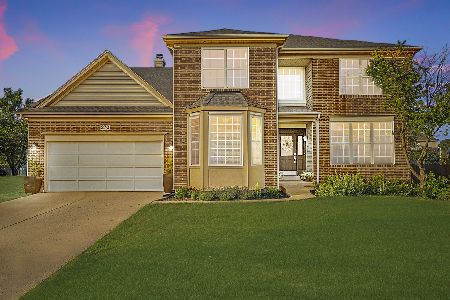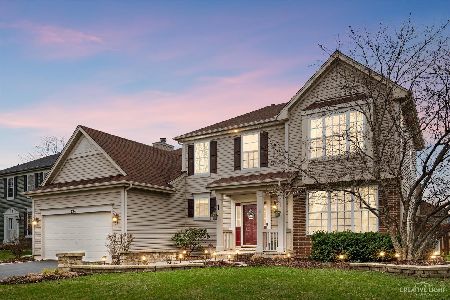274 Chatsworth Avenue, Sugar Grove, Illinois 60554
$344,600
|
Sold
|
|
| Status: | Closed |
| Sqft: | 2,633 |
| Cost/Sqft: | $129 |
| Beds: | 3 |
| Baths: | 3 |
| Year Built: | 2002 |
| Property Taxes: | $9,192 |
| Days On Market: | 1690 |
| Lot Size: | 0,25 |
Description
You'll admire the style and sophistication of this fine home as you arrive even before entering. Many, many unique features with this home: Newer high-efficiency furnace and air conditioning to include a SEPARATE whole-house dehumidifier ( can reduce air conditioning costs and keep moisture at the proper levels throughout the home to include the basement), ethernet cabling service in the basement, family room, loft office, and master bedroom, (improved Internet Service), 200 amp electrical service with many circuits and outlets added, (check out the electrical panel!) reverse osmosis water filter, basketball hoop, children's outdoor swing set, additional clothes washer, back up sump pump, convection oven, ping-pong table, and direct tv satellite dish. A sunroom adjacent to the kitchen was added by the builder. Perfect for dining and family activities. The mudroom is located adjacent to the garage and includes space for the clothes washer & dryer if desired. Hookup service installation will be required. The kitchen is also open to the breakfast area, family room, and formal dining. The large loft on the second level makes a perfect office or children's play area. It could be converted to a fourth bedroom if desired. Fenced backyard. A wonderful home with many unique features not typically found. Seller will offer a living and dining room carpet allowance at closing.
Property Specifics
| Single Family | |
| — | |
| Contemporary | |
| 2002 | |
| Full | |
| THE MEREVALE | |
| No | |
| 0.25 |
| Kane | |
| Windsor Pointe | |
| 235 / Annual | |
| Other | |
| Public | |
| Public Sewer | |
| 11123942 | |
| 1415157001 |
Nearby Schools
| NAME: | DISTRICT: | DISTANCE: | |
|---|---|---|---|
|
Grade School
John Shields Elementary School |
302 | — | |
|
Middle School
Harter Middle School |
302 | Not in DB | |
|
High School
Kaneland High School |
302 | Not in DB | |
Property History
| DATE: | EVENT: | PRICE: | SOURCE: |
|---|---|---|---|
| 5 Aug, 2021 | Sold | $344,600 | MRED MLS |
| 24 Jun, 2021 | Under contract | $340,000 | MRED MLS |
| 18 Jun, 2021 | Listed for sale | $340,000 | MRED MLS |
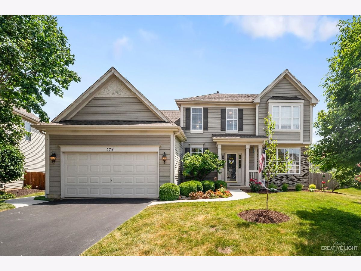
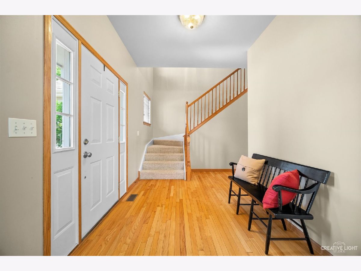
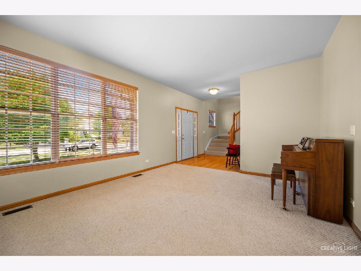
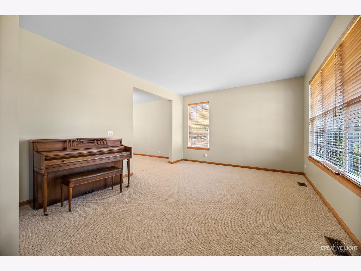
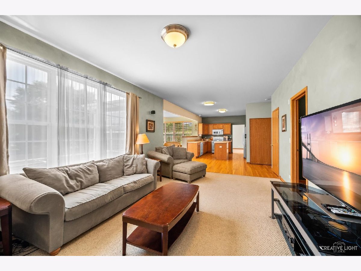
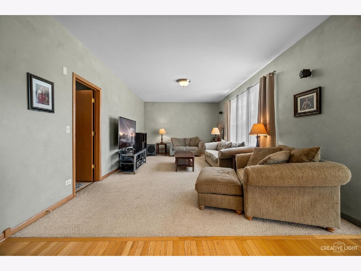
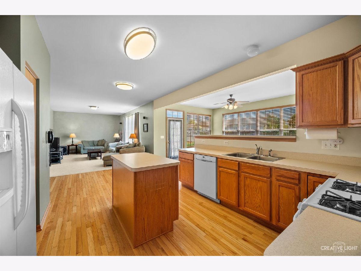
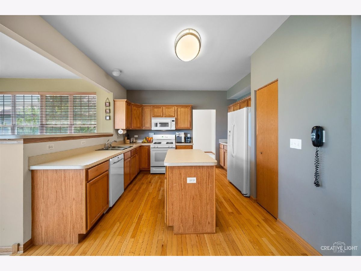
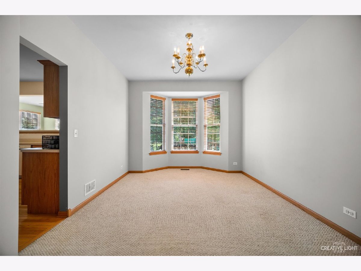
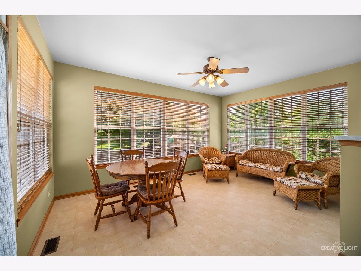
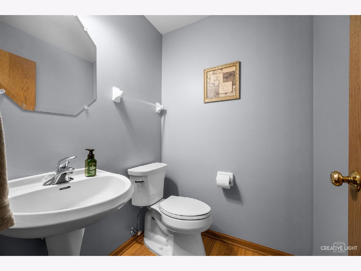
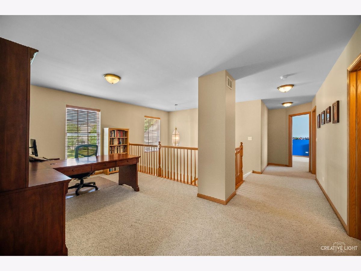
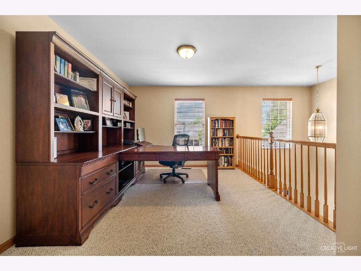
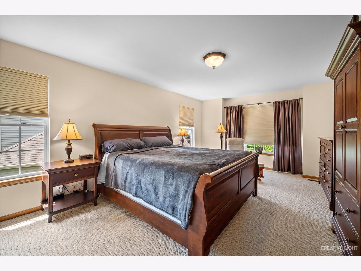
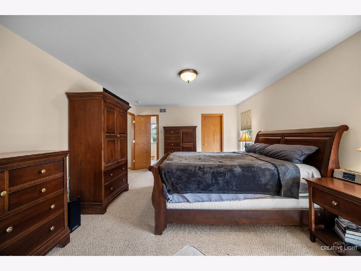
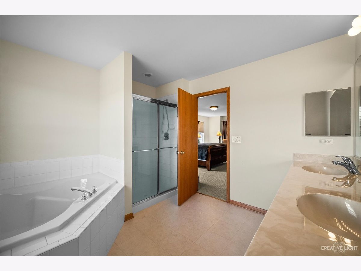
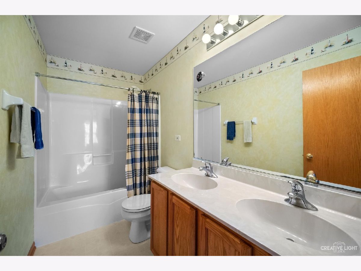
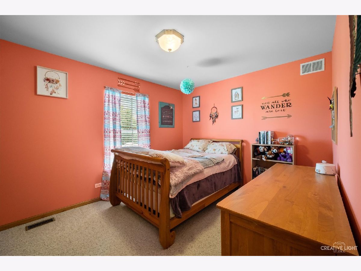
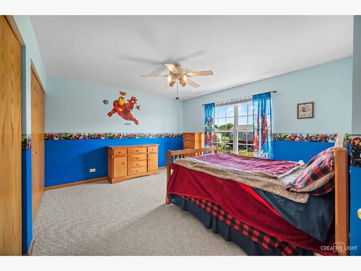
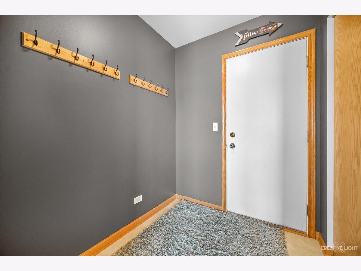
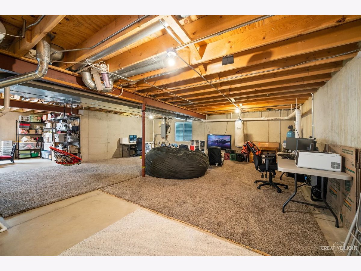
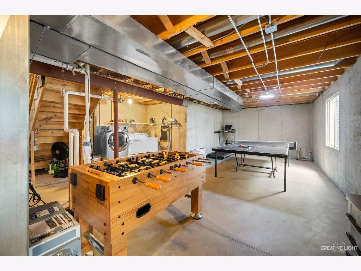
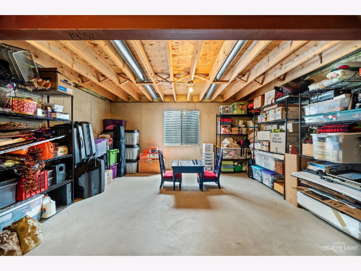
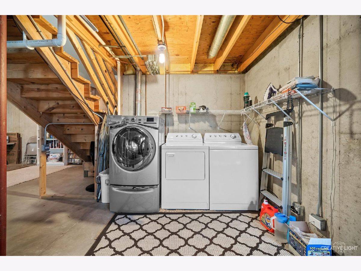
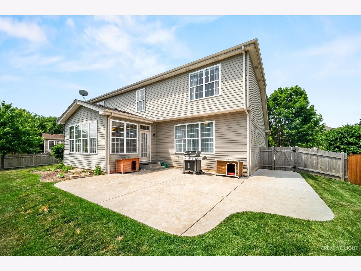
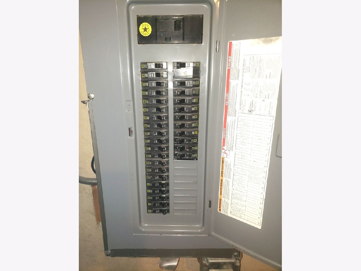
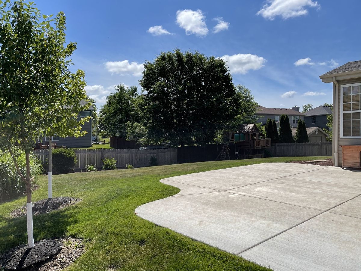
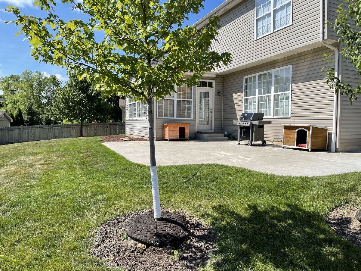
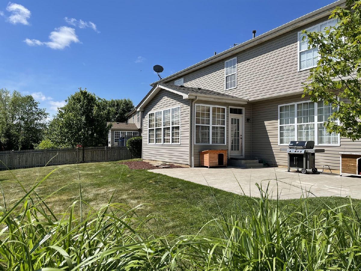
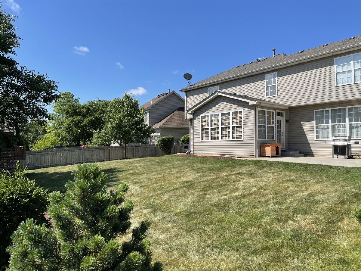
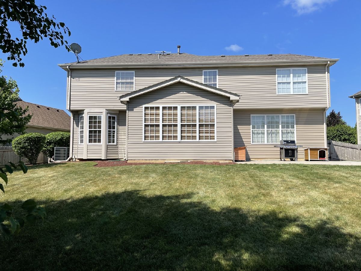
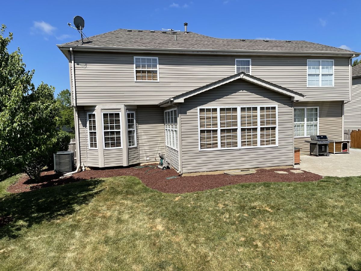
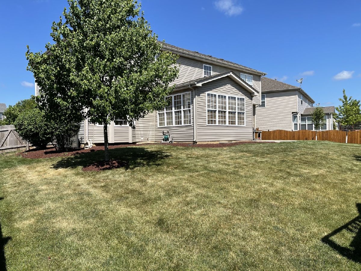
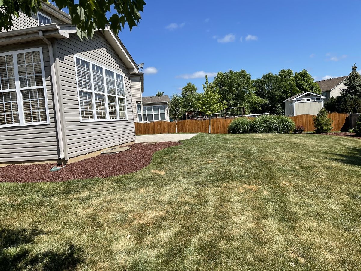
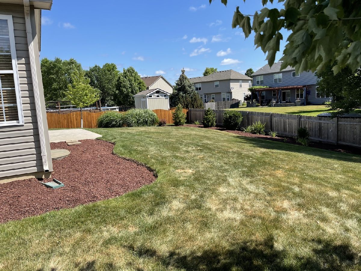
Room Specifics
Total Bedrooms: 3
Bedrooms Above Ground: 3
Bedrooms Below Ground: 0
Dimensions: —
Floor Type: Carpet
Dimensions: —
Floor Type: Carpet
Full Bathrooms: 3
Bathroom Amenities: Double Sink,Soaking Tub
Bathroom in Basement: 0
Rooms: Heated Sun Room,Eating Area,Loft
Basement Description: Concrete (Basement)
Other Specifics
| 2.5 | |
| Concrete Perimeter | |
| Asphalt | |
| Patio | |
| — | |
| 49X141X98X143 | |
| Unfinished | |
| Full | |
| Hardwood Floors, Walk-In Closet(s), Open Floorplan, Some Carpeting, Drapes/Blinds, Separate Dining Room, Some Wall-To-Wall Cp | |
| Range, Microwave, Dishwasher, Refrigerator, Washer, Dryer, Disposal, Range Hood, Water Purifier Owned, Water Softener Owned, Other | |
| Not in DB | |
| Park, Lake, Curbs, Sidewalks, Street Lights, Street Paved | |
| — | |
| — | |
| — |
Tax History
| Year | Property Taxes |
|---|---|
| 2021 | $9,192 |
Contact Agent
Nearby Sold Comparables
Contact Agent
Listing Provided By
Charles B. Doss & Co.



