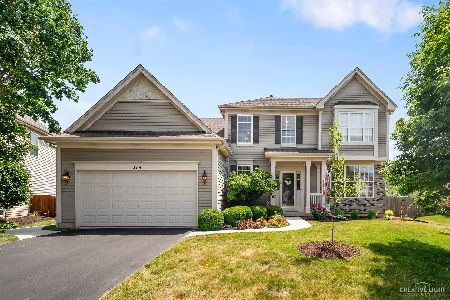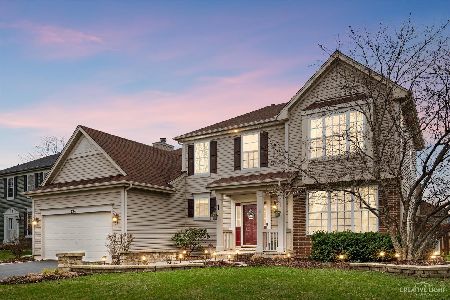276 Chatsworth Avenue, Sugar Grove, Illinois 60554
$280,000
|
Sold
|
|
| Status: | Closed |
| Sqft: | 2,880 |
| Cost/Sqft: | $99 |
| Beds: | 4 |
| Baths: | 4 |
| Year Built: | 2003 |
| Property Taxes: | $8,858 |
| Days On Market: | 2975 |
| Lot Size: | 0,25 |
Description
WELCOME HOME TO SUGAR GROVE! 4 BEDROOMS * 3.5 BATHS * SUNROOM *FIREPLACE * FULL FINISHED BASEMENT * 3 CAR HEATED GARAGE * NEW ROOF AND SIDING AND MORE! GREAT FLOORPLAN WITH HUGE OPEN CONCEPT KITCHEN, CENTER ISLAND, ABUNDANCE OF CABINETRY, CUSTOM TILED FLOORS OPENS TO OVERSIZE FAMILY ROOM WITH BUMP-OUT AND FIREPLACE! PLUS SUN-FILLED SUNROOM!!! FORMAL LIVING ROOM, AND FORMAL DINING WITH BUTLERS PANTRY! CONVENIENT FIRST FLR UTILITY ROOM TOO! LUXURY MASTER SUITE WITH SITTING ROOM - AND FULL PRIVATE BATH! 3 ADDITIONAL BEDROOMS AND FULL GUEST BATH! FINISHED BASEMENT WITH REC ROOM AREA, DINETTE/BAR AREA AND FULL BATH PLUS STORAGE GALORE! GREAT YARD WITH AWESOME WRAP-AROUND PAVER PATIO! SO MUCH ROOM! WONDERFUL FOR ENTERTAINING! YOU WILL WANT TO CALL THIS PLACE HOME! COME SEE!
Property Specifics
| Single Family | |
| — | |
| — | |
| 2003 | |
| Full | |
| HIGHCLERE | |
| No | |
| 0.25 |
| Kane | |
| — | |
| 180 / Annual | |
| None | |
| Public | |
| Public Sewer | |
| 09816057 | |
| 1415157002 |
Nearby Schools
| NAME: | DISTRICT: | DISTANCE: | |
|---|---|---|---|
|
Grade School
John Shields Elementary School |
302 | — | |
|
Middle School
Harter Middle School |
302 | Not in DB | |
|
High School
Kaneland Senior High School |
302 | Not in DB | |
Property History
| DATE: | EVENT: | PRICE: | SOURCE: |
|---|---|---|---|
| 21 Jun, 2018 | Sold | $280,000 | MRED MLS |
| 17 May, 2018 | Under contract | $284,900 | MRED MLS |
| — | Last price change | $294,900 | MRED MLS |
| 11 Dec, 2017 | Listed for sale | $294,900 | MRED MLS |
Room Specifics
Total Bedrooms: 4
Bedrooms Above Ground: 4
Bedrooms Below Ground: 0
Dimensions: —
Floor Type: Carpet
Dimensions: —
Floor Type: Carpet
Dimensions: —
Floor Type: Carpet
Full Bathrooms: 4
Bathroom Amenities: Separate Shower,Double Sink,Soaking Tub
Bathroom in Basement: 1
Rooms: Bonus Room,Breakfast Room,Exercise Room,Foyer,Play Room,Recreation Room,Sitting Room,Heated Sun Room
Basement Description: Finished
Other Specifics
| 3 | |
| Concrete Perimeter | |
| Asphalt | |
| Patio, Brick Paver Patio | |
| — | |
| 10454 SQ. FT | |
| — | |
| Full | |
| Vaulted/Cathedral Ceilings, First Floor Laundry | |
| Range, Microwave, Dishwasher, Refrigerator, Disposal | |
| Not in DB | |
| Sidewalks, Street Lights, Street Paved | |
| — | |
| — | |
| Gas Log |
Tax History
| Year | Property Taxes |
|---|---|
| 2018 | $8,858 |
Contact Agent
Nearby Similar Homes
Nearby Sold Comparables
Contact Agent
Listing Provided By
RE/MAX All Pro





