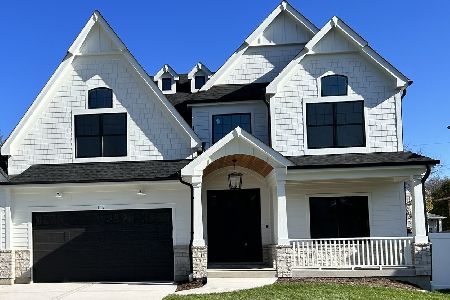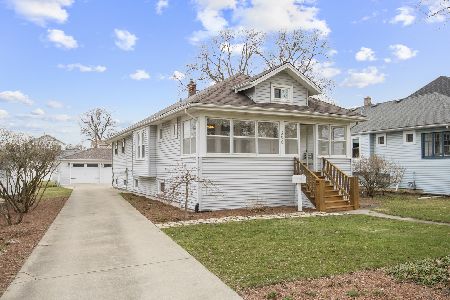274 Clinton Avenue, Elmhurst, Illinois 60126
$550,000
|
Sold
|
|
| Status: | Closed |
| Sqft: | 2,847 |
| Cost/Sqft: | $202 |
| Beds: | 4 |
| Baths: | 3 |
| Year Built: | 1951 |
| Property Taxes: | $13,313 |
| Days On Market: | 1579 |
| Lot Size: | 0,00 |
Description
Motivated sellers are offering a $5,000 credit towards closing costs! Center of town 83x205 oversized lot. First floor features an open concept family room and newer kitchen with stainless steel appliances. Completing the main level you'll find an office/5th bedroom, living room with wood burning fireplace and dining room. 1st floor laundry. Second level has 4 generous sized bedrooms (3 have walk-in closets), including a primary bedroom with full bath. Between 2 of the bedrooms, there is a sitting area perfect for studying or a 2nd office. 3 car garage with ample attic space, deck, and loads of outdoor space for entertaining. New roof and attic fan, windows 2 years old, newer furnace and can lighting. Walking distance to East End Park and Pool, Field Elementary School, Metra, library, restaurants, and shops. Easy access to expressways and minutes to O'Hare. Selling as-is.
Property Specifics
| Single Family | |
| — | |
| Farmhouse | |
| 1951 | |
| Full | |
| — | |
| No | |
| — |
| Du Page | |
| — | |
| — / Not Applicable | |
| None | |
| Lake Michigan,Public | |
| Public Sewer | |
| 11214949 | |
| 0601201029 |
Nearby Schools
| NAME: | DISTRICT: | DISTANCE: | |
|---|---|---|---|
|
Grade School
Field Elementary School |
205 | — | |
|
Middle School
Sandburg Middle School |
205 | Not in DB | |
|
High School
York Community High School |
205 | Not in DB | |
Property History
| DATE: | EVENT: | PRICE: | SOURCE: |
|---|---|---|---|
| 24 Jan, 2022 | Sold | $550,000 | MRED MLS |
| 9 Jan, 2022 | Under contract | $575,000 | MRED MLS |
| — | Last price change | $590,000 | MRED MLS |
| 21 Sep, 2021 | Listed for sale | $639,000 | MRED MLS |

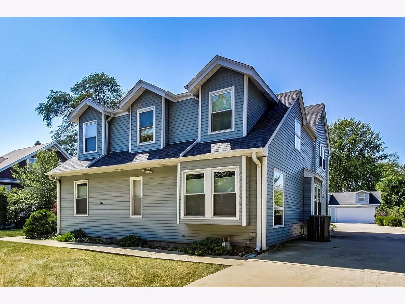
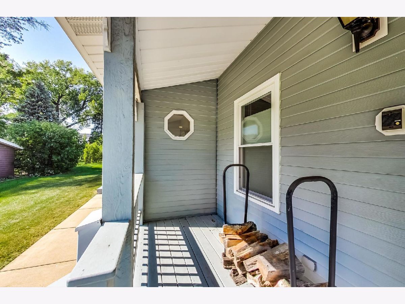
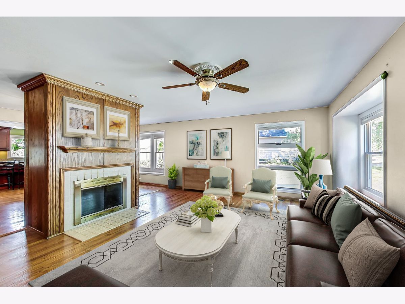
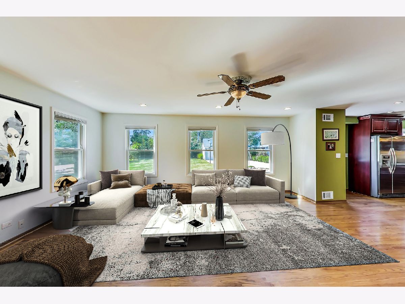
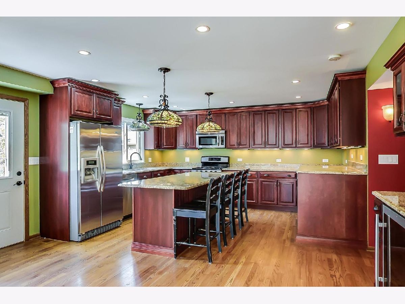
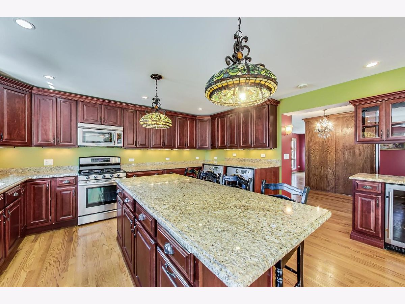
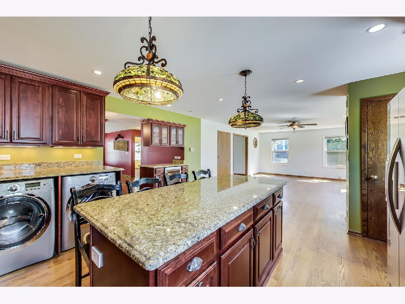
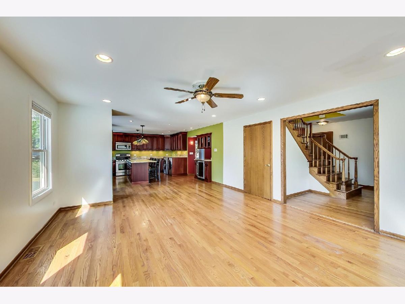
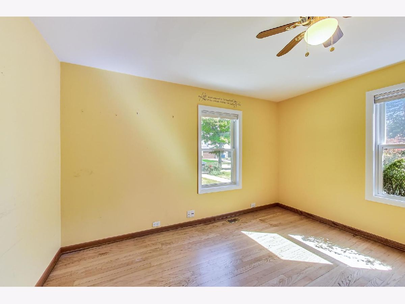
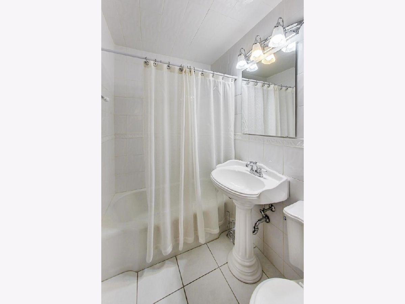
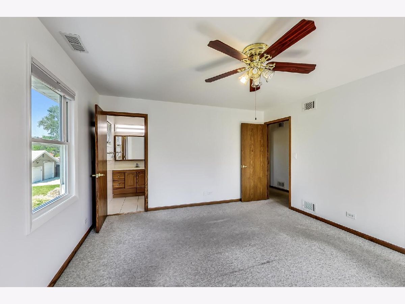
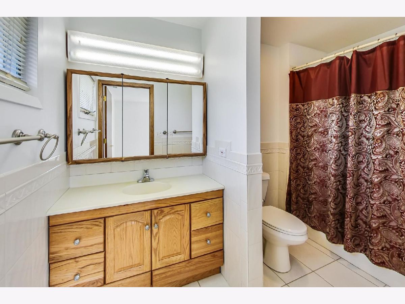
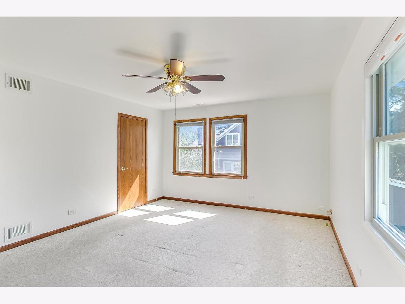
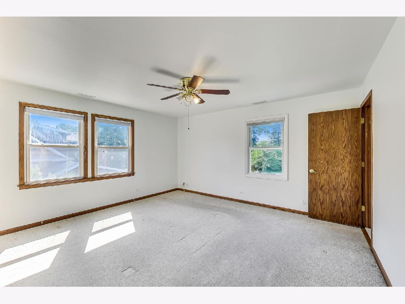
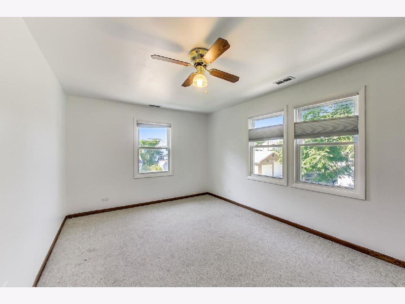
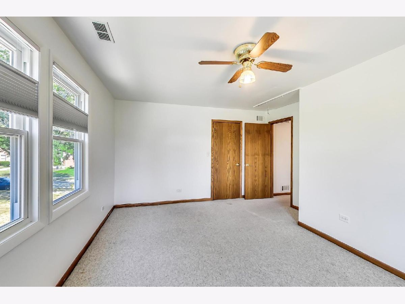
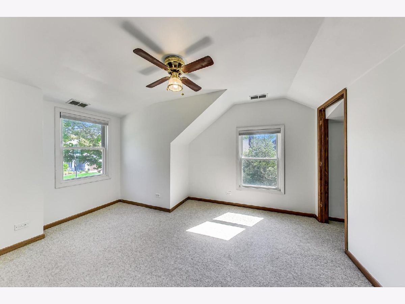
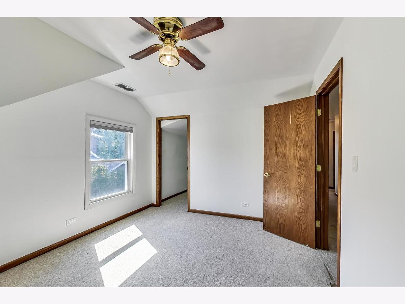
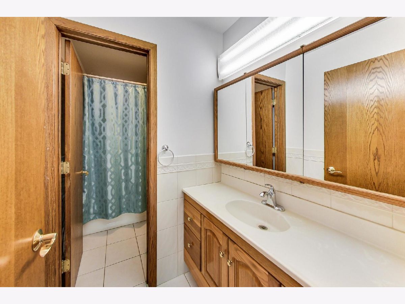
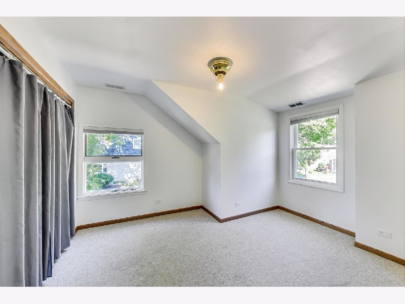
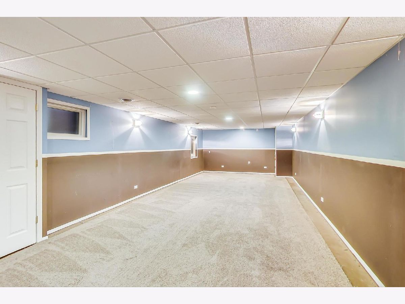
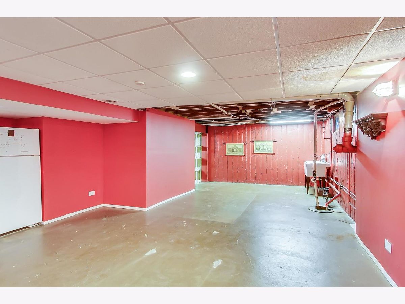
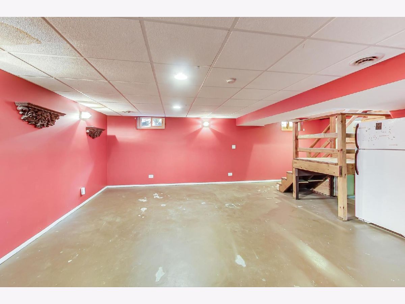
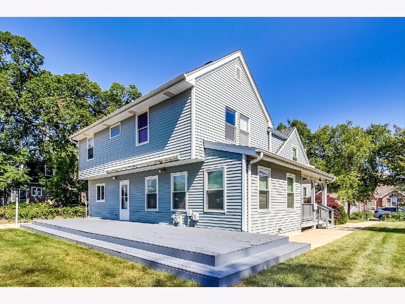
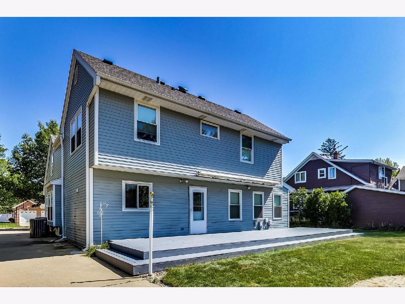
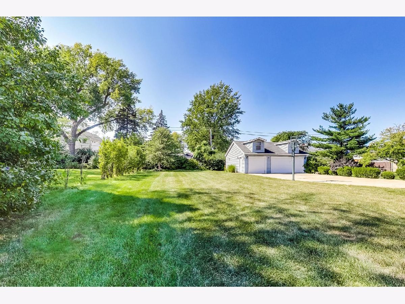
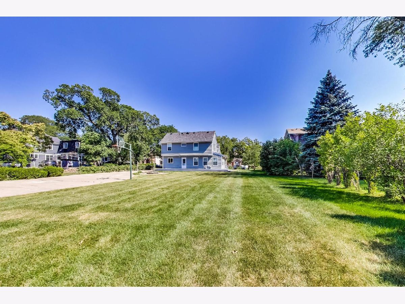
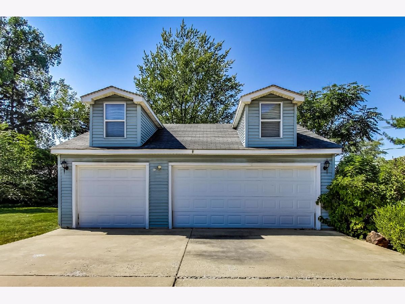
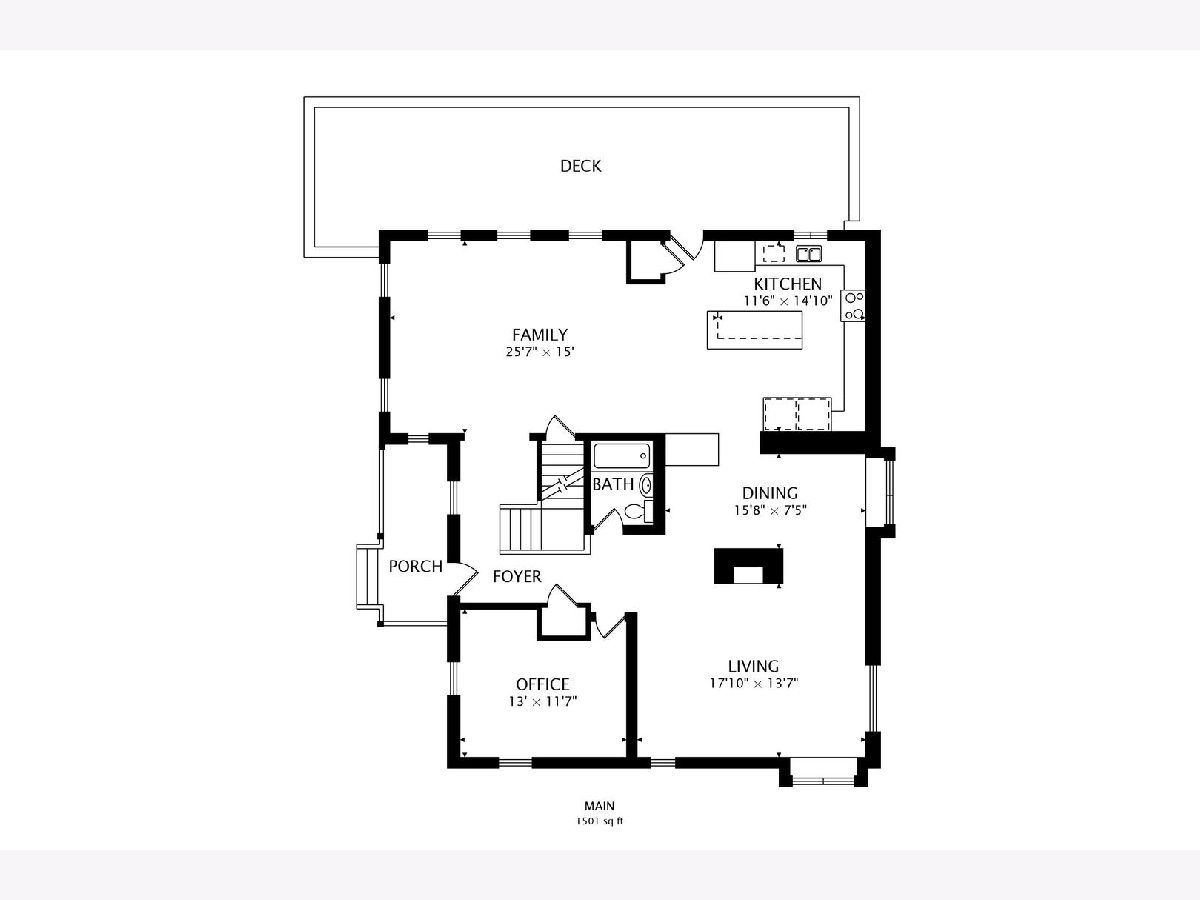
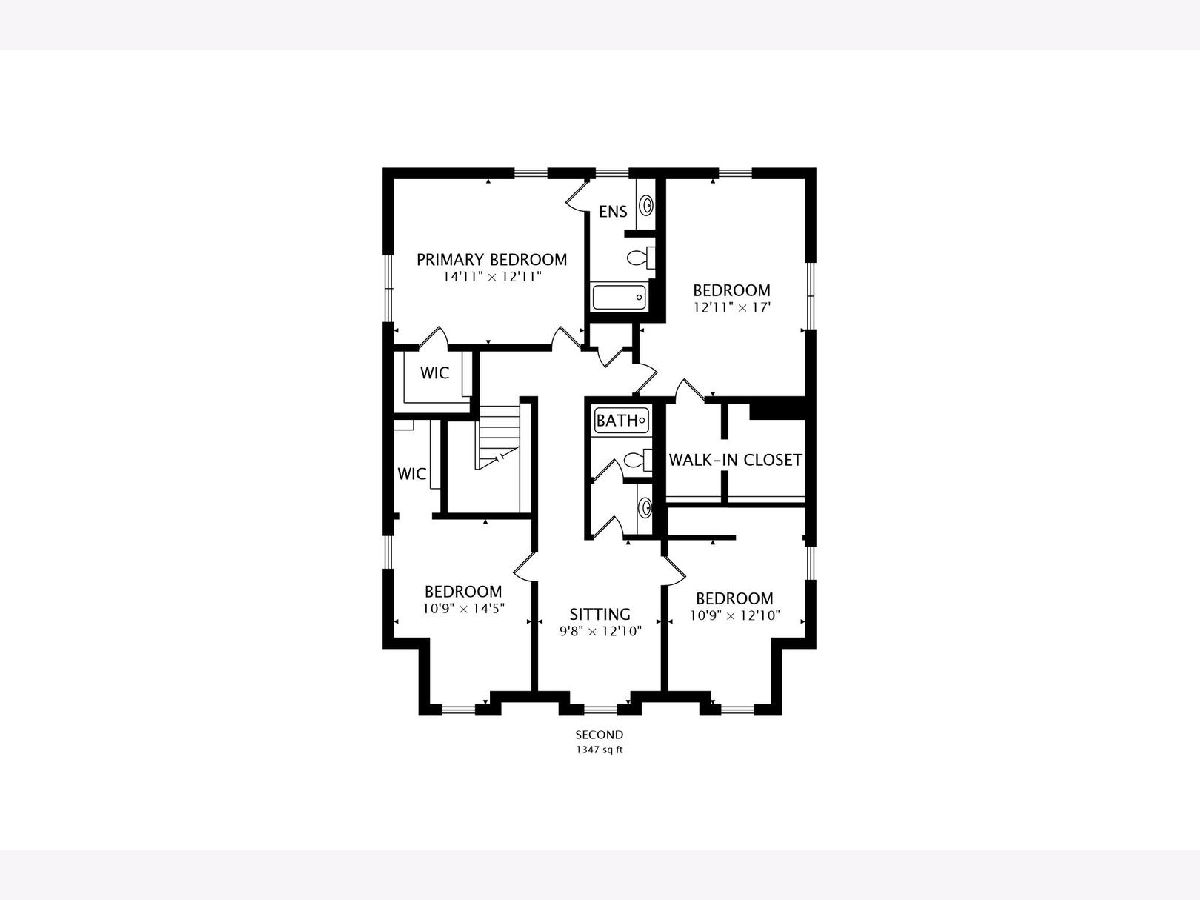
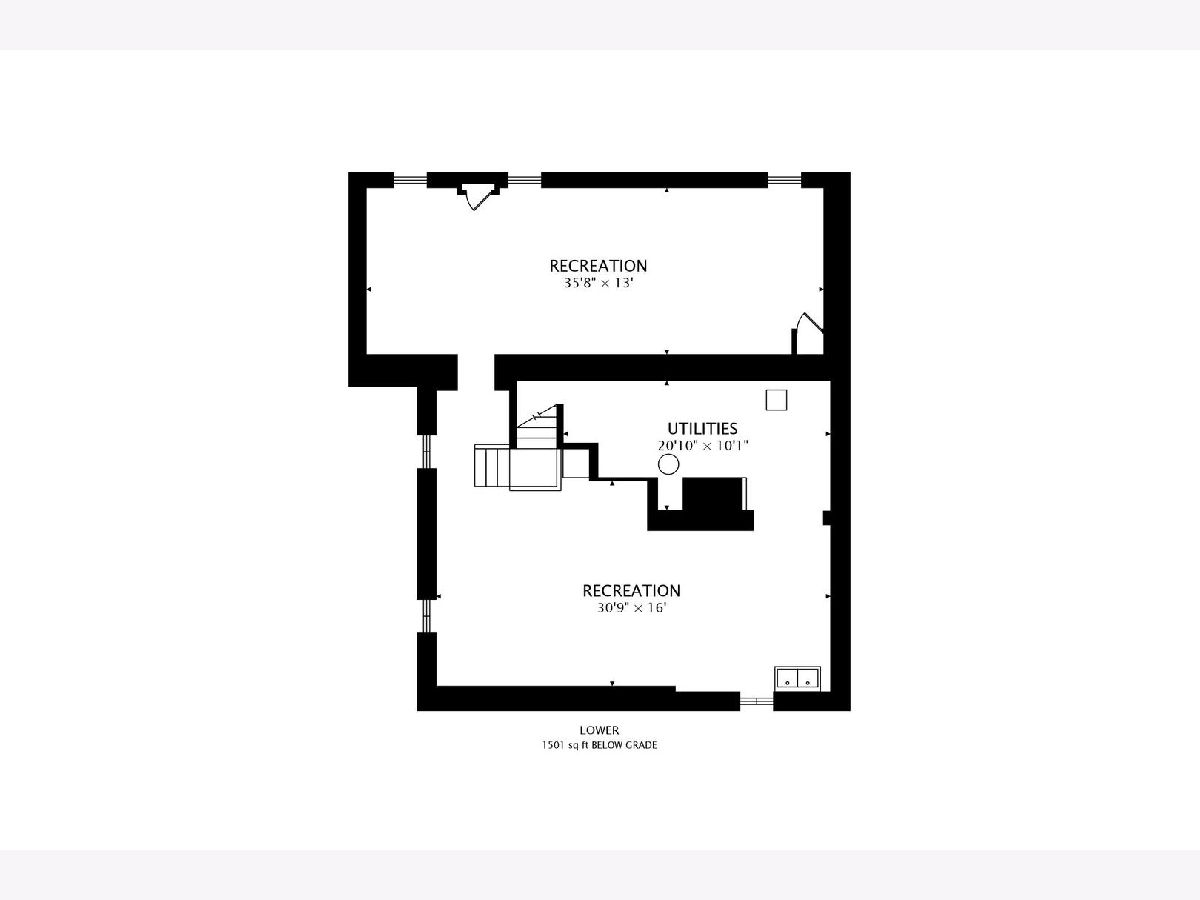
Room Specifics
Total Bedrooms: 4
Bedrooms Above Ground: 4
Bedrooms Below Ground: 0
Dimensions: —
Floor Type: Carpet
Dimensions: —
Floor Type: Carpet
Dimensions: —
Floor Type: Carpet
Full Bathrooms: 3
Bathroom Amenities: —
Bathroom in Basement: 0
Rooms: Office,Sitting Room,Recreation Room,Utility Room-Lower Level
Basement Description: Partially Finished
Other Specifics
| 3 | |
| — | |
| — | |
| Deck | |
| — | |
| 83X205 | |
| Pull Down Stair | |
| Full | |
| Hardwood Floors, First Floor Bedroom, First Floor Laundry, First Floor Full Bath, Walk-In Closet(s) | |
| Range, Microwave, Dishwasher, Refrigerator, Washer, Dryer, Stainless Steel Appliance(s), Wine Refrigerator | |
| Not in DB | |
| Curbs, Sidewalks, Street Lights, Street Paved | |
| — | |
| — | |
| Wood Burning |
Tax History
| Year | Property Taxes |
|---|---|
| 2022 | $13,313 |
Contact Agent
Nearby Similar Homes
Nearby Sold Comparables
Contact Agent
Listing Provided By
@properties





