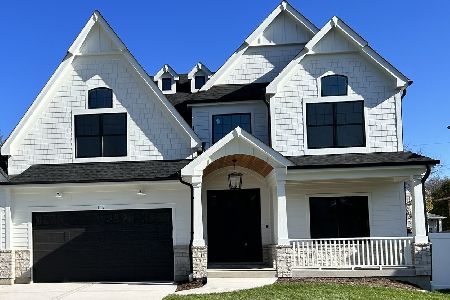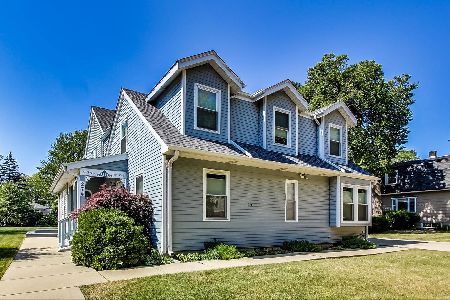290 Clinton Avenue, Elmhurst, Illinois 60126
$445,000
|
Sold
|
|
| Status: | Closed |
| Sqft: | 0 |
| Cost/Sqft: | — |
| Beds: | 4 |
| Baths: | 2 |
| Year Built: | 1928 |
| Property Taxes: | $8,237 |
| Days On Market: | 1759 |
| Lot Size: | 0,26 |
Description
Fantastic starter home with 4 bedrooms and 2 bathrooms in a highly sought after walk to town neighborhood in Elmhurst close to award winning schools. Walk to downtown Elmhurst, the Metra, East End Park/Pool, 100 South Chophouse, CorePower Yoga, coffee shops, adorable restaurants such as Stray Hen Cafe, cute shops such as Hayzl & Enzee, as well as every day necessities such as Jewel and Ace Hardware or hop on the highway in just minutes. Welcome guests into your adorable front porch where you can enjoy evening cocktails or simply curl up and read a good book. Inside the home on the main level is a spacious formal living room as well as the dining room which easily fits a table for 10 - 12, perfect for family gatherings during the holidays, as well as the kitchen which opens to a family room leading to the back yard and patio. Also on this floor are 3 bedrooms and 2 full bathrooms, a coat closet, pantry and linen closet plus an interior staircase to the huge unfinished attic space. Hardwood floors throughout the main floor. Downstairs the lower level is partially finished with a large recreation room, office and the 4th bedroom, which fits a queen sized bed, plus a huge unfinished space with an epoxy floor that's great for storage. Updated electrical, newer windows, siding and PVC vinyl fence around the perimeter, new hot water heater, and new microwave. Basement is bone dry and has a sump pump as well as buried downspouts. Large fenced in backyard professionally landscaped with a playset, gardening area and huge concrete patio perfect for playing basketball or roasting smores over your Solo stove. Heated 3 1/4 cars detached garage with a dedicated 220v electrical line with a dedicated breaker box in the garage.
Property Specifics
| Single Family | |
| — | |
| Bungalow | |
| 1928 | |
| Full,English | |
| — | |
| No | |
| 0.26 |
| Du Page | |
| — | |
| 0 / Not Applicable | |
| None | |
| Public | |
| Public Sewer | |
| 11032668 | |
| 0601201025 |
Nearby Schools
| NAME: | DISTRICT: | DISTANCE: | |
|---|---|---|---|
|
Grade School
Field Elementary School |
205 | — | |
|
Middle School
Sandburg Middle School |
205 | Not in DB | |
|
High School
York Community High School |
205 | Not in DB | |
Property History
| DATE: | EVENT: | PRICE: | SOURCE: |
|---|---|---|---|
| 21 Oct, 2009 | Sold | $335,000 | MRED MLS |
| 23 Sep, 2009 | Under contract | $340,000 | MRED MLS |
| — | Last price change | $350,000 | MRED MLS |
| 2 May, 2009 | Listed for sale | $369,900 | MRED MLS |
| 25 May, 2018 | Sold | $361,000 | MRED MLS |
| 7 May, 2018 | Under contract | $375,000 | MRED MLS |
| 6 Apr, 2018 | Listed for sale | $375,000 | MRED MLS |
| 30 Apr, 2021 | Sold | $445,000 | MRED MLS |
| 31 Mar, 2021 | Under contract | $450,000 | MRED MLS |
| 25 Mar, 2021 | Listed for sale | $450,000 | MRED MLS |
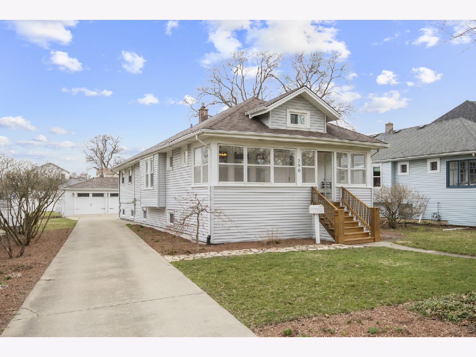
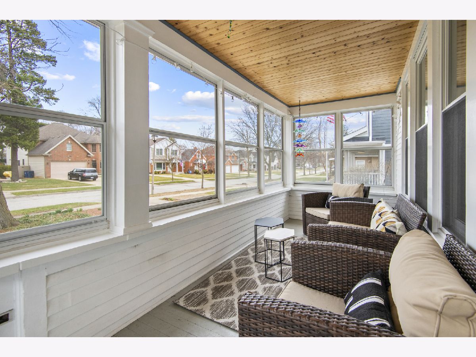
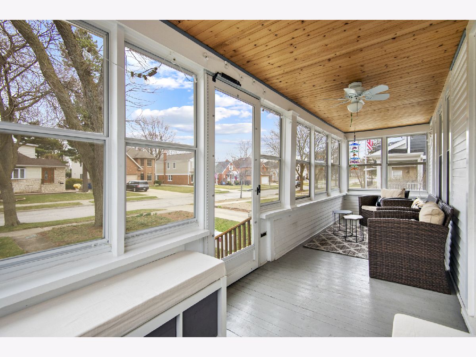
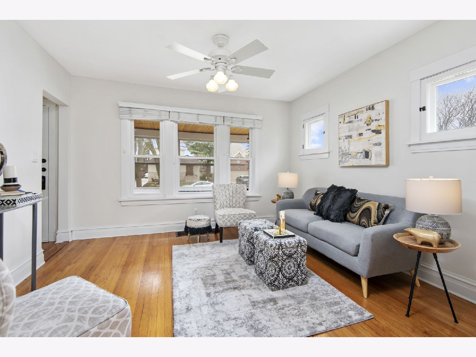
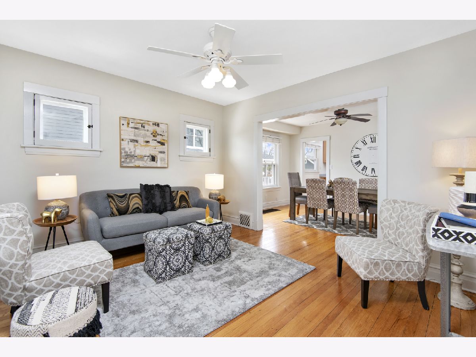
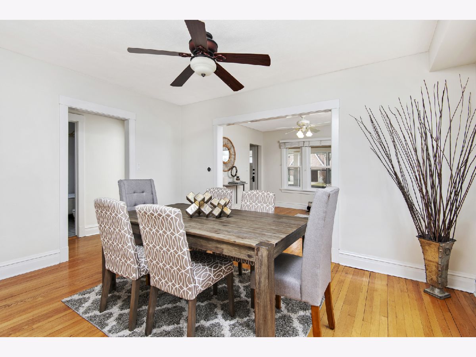
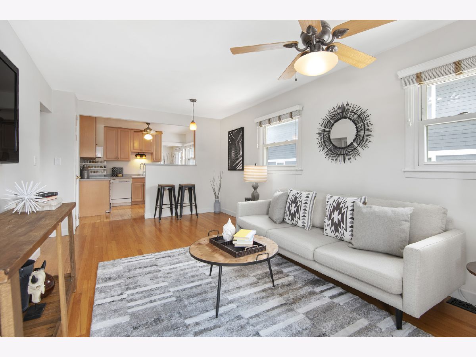
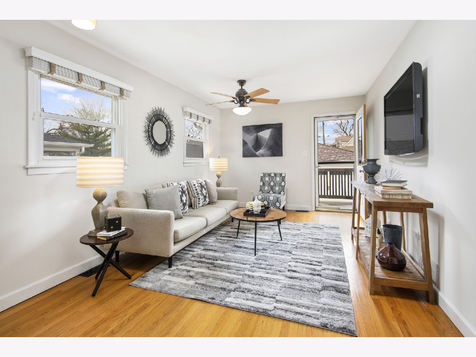
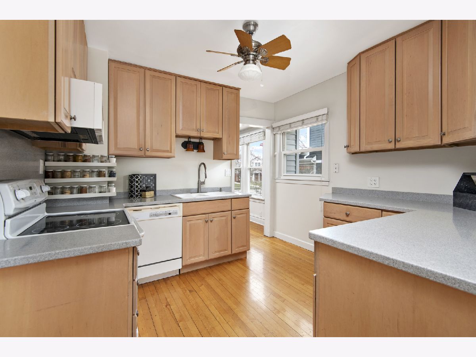
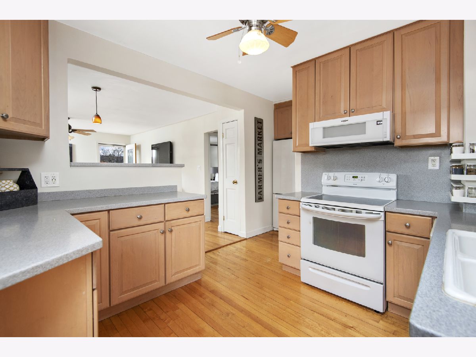
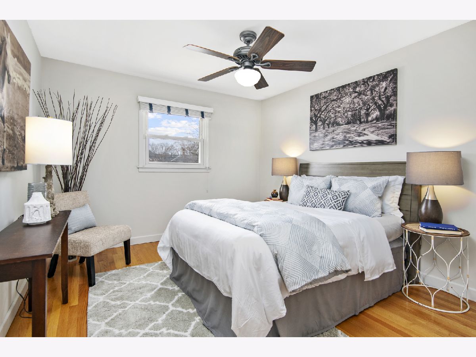
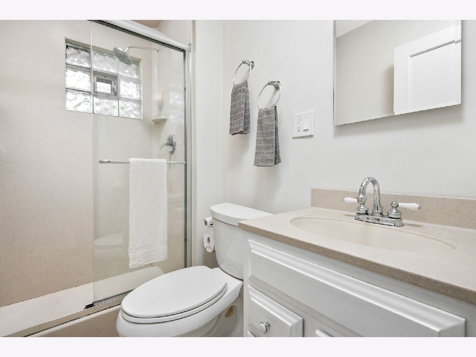
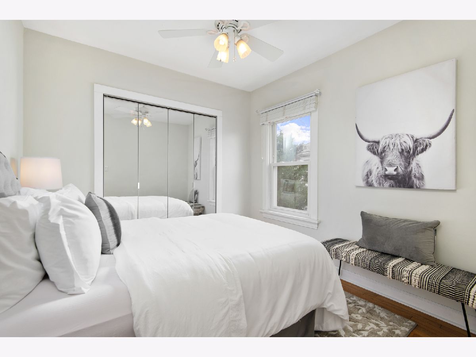
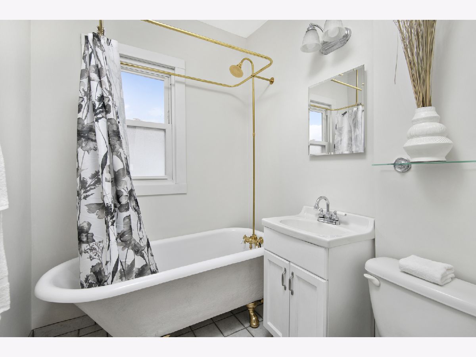
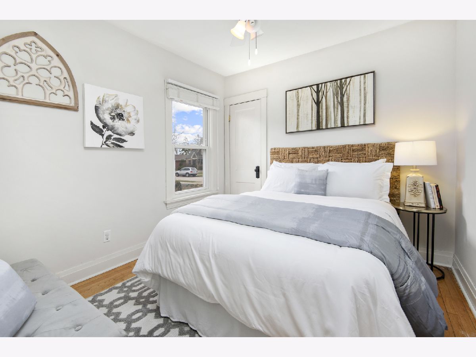
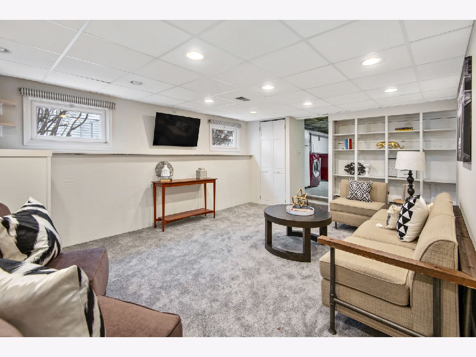
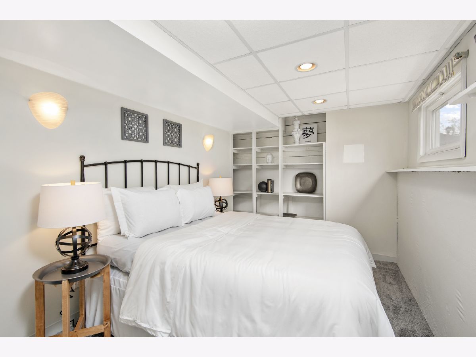
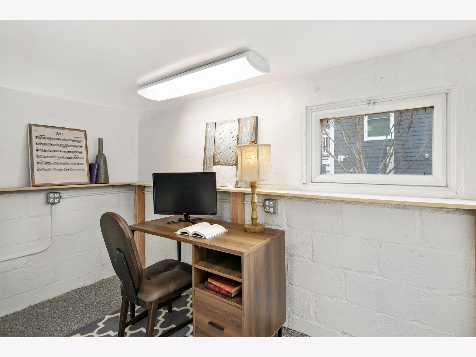
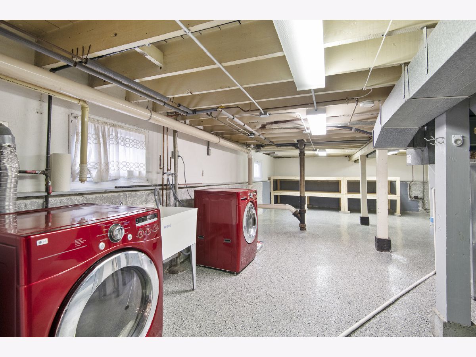
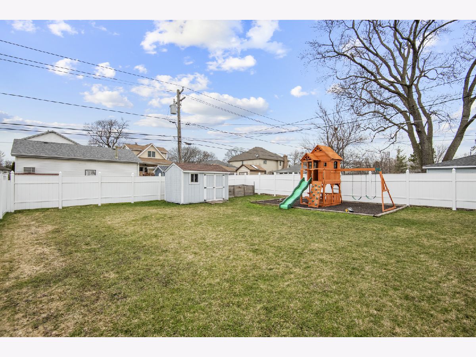
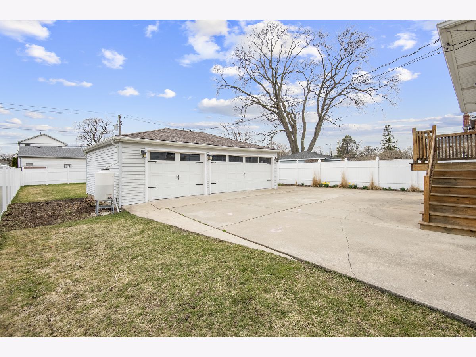
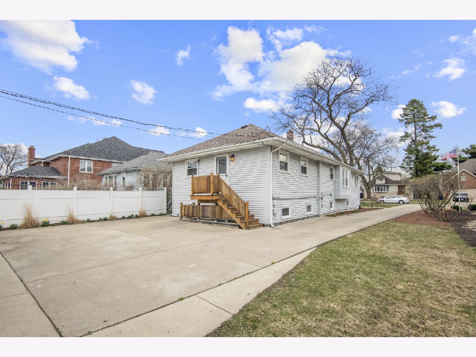
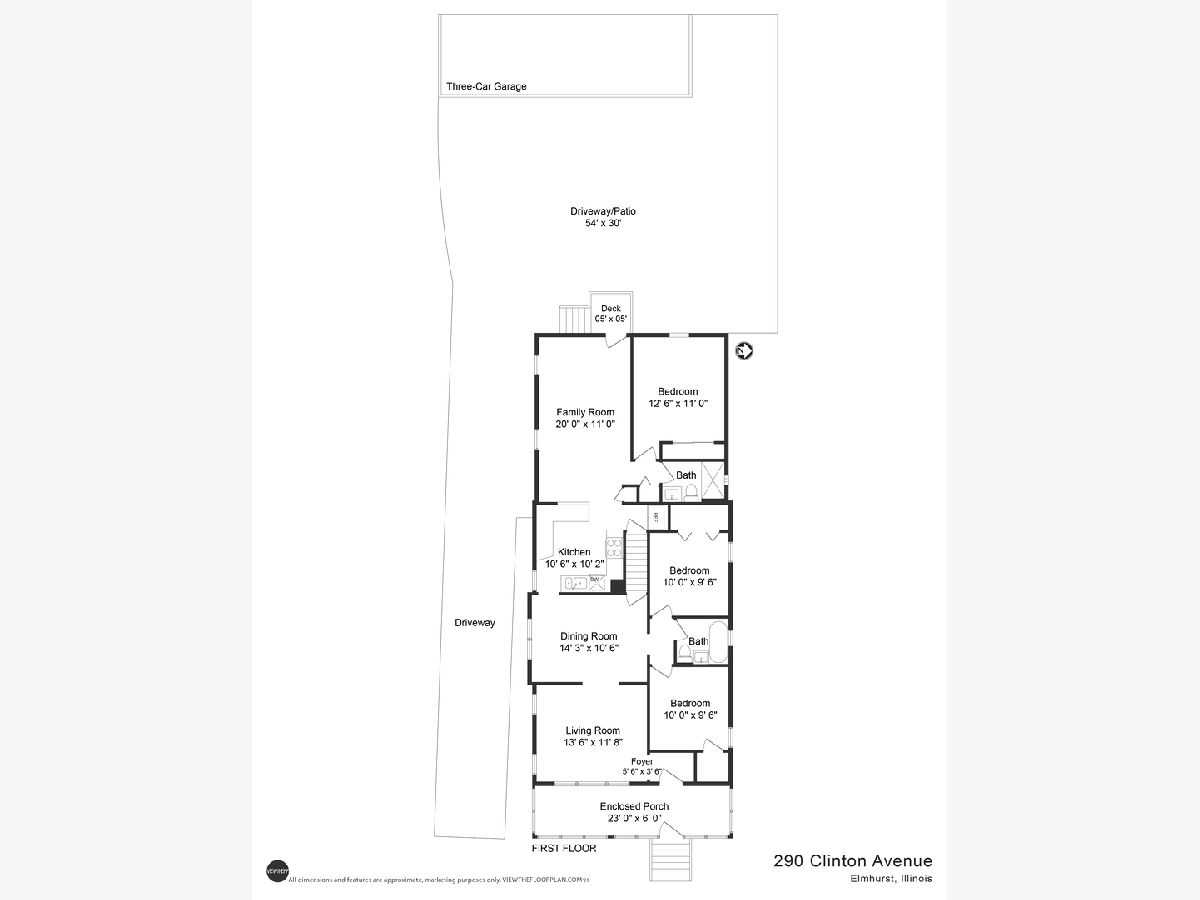
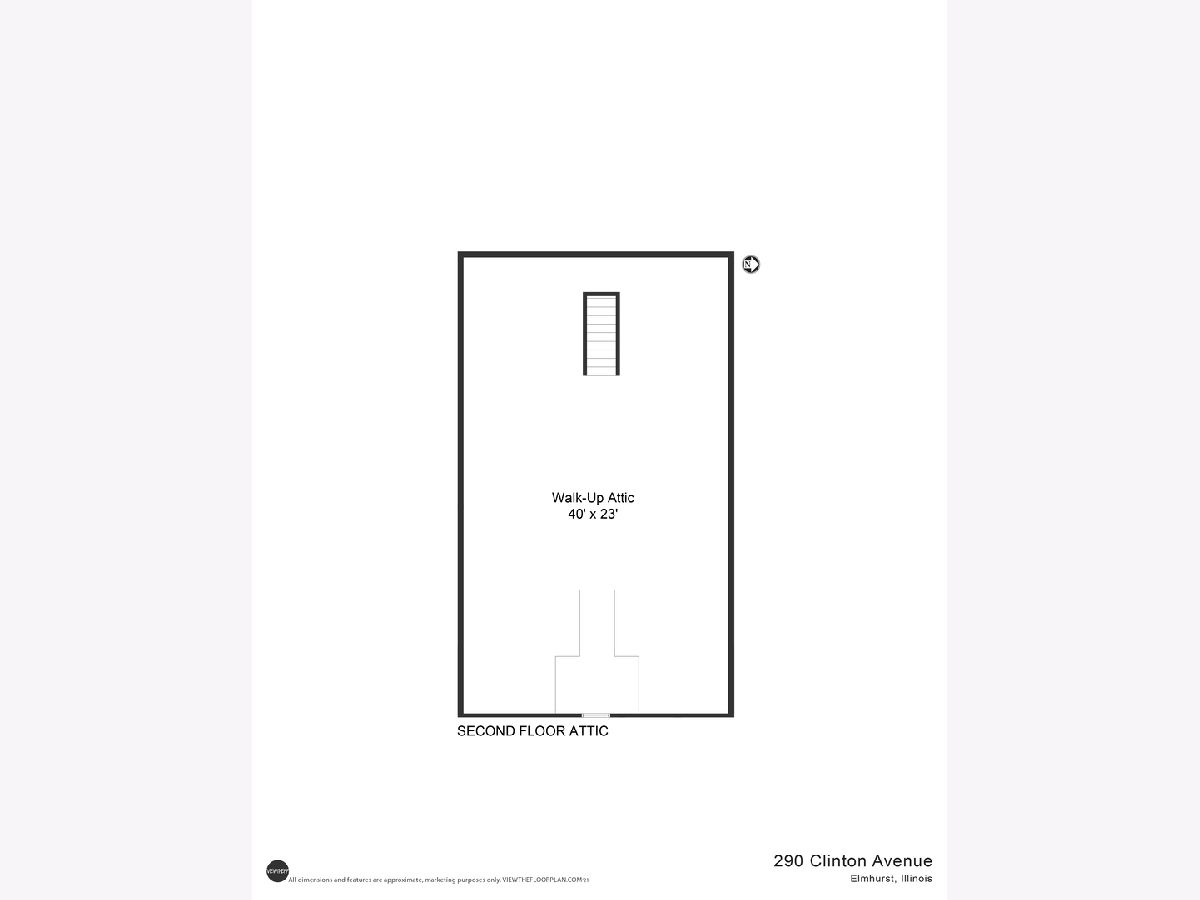
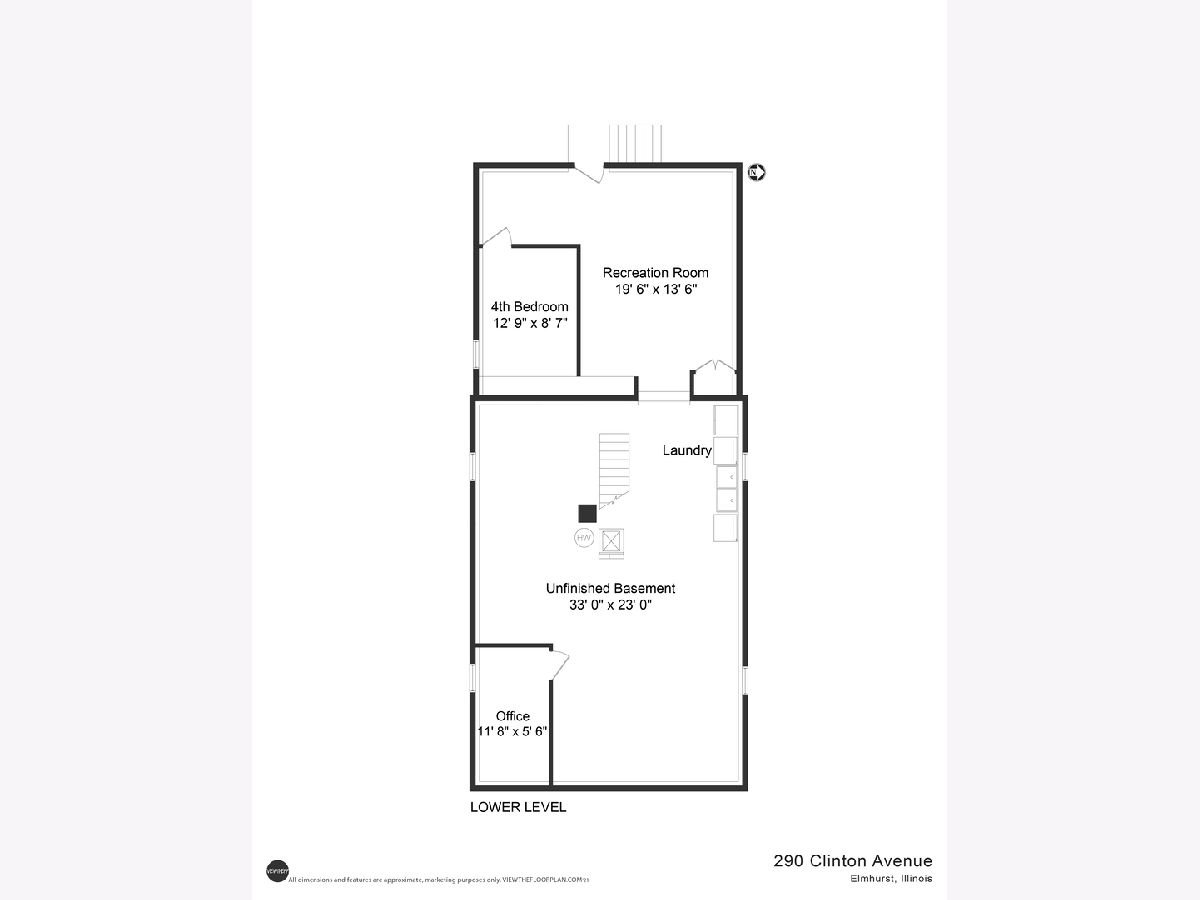
Room Specifics
Total Bedrooms: 4
Bedrooms Above Ground: 4
Bedrooms Below Ground: 0
Dimensions: —
Floor Type: Hardwood
Dimensions: —
Floor Type: Hardwood
Dimensions: —
Floor Type: Carpet
Full Bathrooms: 2
Bathroom Amenities: Soaking Tub
Bathroom in Basement: 0
Rooms: Office,Attic,Recreation Room,Deck,Enclosed Porch,Storage
Basement Description: Partially Finished
Other Specifics
| 3 | |
| — | |
| Concrete | |
| Deck, Patio, Porch, Screened Patio, Screened Deck | |
| Fenced Yard,Landscaped | |
| 55X205 | |
| Interior Stair | |
| Full | |
| Hardwood Floors, First Floor Bedroom, First Floor Full Bath | |
| Range, Microwave, Dishwasher, Refrigerator, Washer, Dryer, Electric Cooktop, Electric Oven | |
| Not in DB | |
| Sidewalks, Street Lights, Street Paved | |
| — | |
| — | |
| — |
Tax History
| Year | Property Taxes |
|---|---|
| 2009 | $6,114 |
| 2018 | $7,613 |
| 2021 | $8,237 |
Contact Agent
Nearby Similar Homes
Nearby Sold Comparables
Contact Agent
Listing Provided By
Berkshire Hathaway HomeServices Chicago






