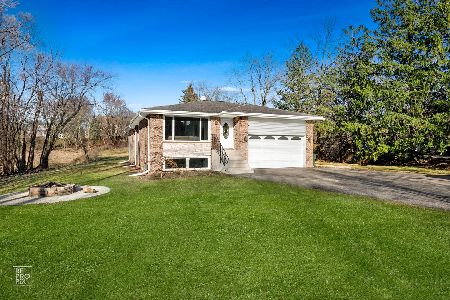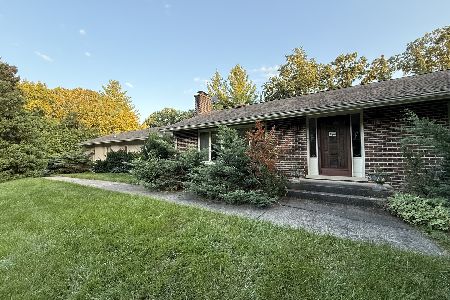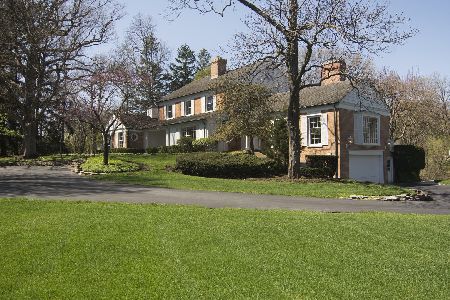274 Dover Circle, Inverness, Illinois 60067
$615,000
|
Sold
|
|
| Status: | Closed |
| Sqft: | 0 |
| Cost/Sqft: | — |
| Beds: | 5 |
| Baths: | 5 |
| Year Built: | 1970 |
| Property Taxes: | $13,906 |
| Days On Market: | 4974 |
| Lot Size: | 1,23 |
Description
Gracious brick french country built by Period Homes! Breathtaking wooded cul-de-sac site!Two sty. foyer! Lavish living rm w/fp, lovely dining rm & handsome family rm w/blt in bookcases! Dazzling remodeled kitchen w/cherry cab, s/s appls, granite & center isle w/breakfast bar!Gorgeous eating area w/fp,blt-in bookcases & bay window w/sweeping views of parklike setting! Sumptuous master ste w/ultra bth & office!
Property Specifics
| Single Family | |
| — | |
| Colonial | |
| 1970 | |
| Full | |
| CUSTOM | |
| No | |
| 1.23 |
| Cook | |
| Mcintosh | |
| 0 / Not Applicable | |
| None | |
| Private Well | |
| Septic-Private | |
| 08099167 | |
| 02202000380000 |
Nearby Schools
| NAME: | DISTRICT: | DISTANCE: | |
|---|---|---|---|
|
Grade School
Marion Jordan Elementary School |
15 | — | |
|
Middle School
Walter R Sundling Junior High Sc |
15 | Not in DB | |
|
High School
Wm Fremd High School |
211 | Not in DB | |
Property History
| DATE: | EVENT: | PRICE: | SOURCE: |
|---|---|---|---|
| 26 Jul, 2012 | Sold | $615,000 | MRED MLS |
| 27 Jun, 2012 | Under contract | $669,900 | MRED MLS |
| 24 Jun, 2012 | Listed for sale | $669,900 | MRED MLS |
Room Specifics
Total Bedrooms: 5
Bedrooms Above Ground: 5
Bedrooms Below Ground: 0
Dimensions: —
Floor Type: Hardwood
Dimensions: —
Floor Type: Carpet
Dimensions: —
Floor Type: Carpet
Dimensions: —
Floor Type: —
Full Bathrooms: 5
Bathroom Amenities: Whirlpool,Separate Shower,Double Sink
Bathroom in Basement: 1
Rooms: Bedroom 5,Eating Area,Foyer,Game Room,Loft,Office,Recreation Room
Basement Description: Finished,Crawl
Other Specifics
| 2 | |
| — | |
| Asphalt | |
| Patio | |
| Cul-De-Sac,Landscaped,Wooded | |
| 1X1 | |
| Full,Pull Down Stair,Unfinished | |
| Full | |
| Hardwood Floors, First Floor Bedroom | |
| Double Oven, Microwave, Dishwasher, Refrigerator, Washer, Dryer, Disposal, Stainless Steel Appliance(s) | |
| Not in DB | |
| — | |
| — | |
| — | |
| Attached Fireplace Doors/Screen, Gas Log |
Tax History
| Year | Property Taxes |
|---|---|
| 2012 | $13,906 |
Contact Agent
Nearby Similar Homes
Nearby Sold Comparables
Contact Agent
Listing Provided By
RE/MAX Unlimited Northwest







