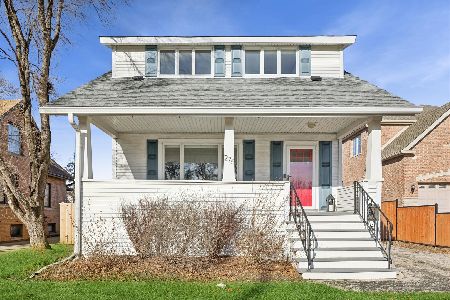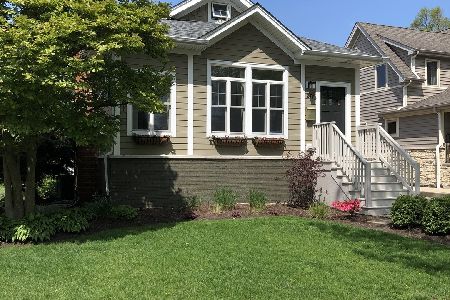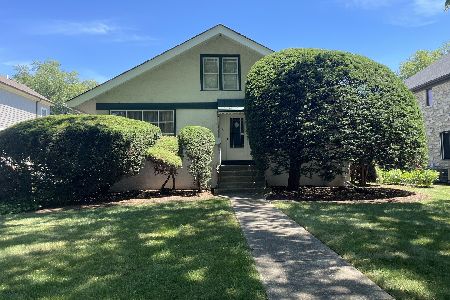274 Oak Street, Elmhurst, Illinois 60126
$580,000
|
Sold
|
|
| Status: | Closed |
| Sqft: | 2,143 |
| Cost/Sqft: | $275 |
| Beds: | 3 |
| Baths: | 2 |
| Year Built: | 1925 |
| Property Taxes: | $7,035 |
| Days On Market: | 3818 |
| Lot Size: | 0,20 |
Description
Professionally designed family home in outstanding Elmhurst location. Walk to town and train. Full gut remodel down to the studs. No detail overlooked. Open and welcoming floorplan. Hardwood floors throughout. Designer kitchen. Master retreat with full marble bath and dual sinks. Home has been featured on numerous design websites including Pottery Barn multiple times. Completely updated including elec, plumb, HVAC, roof, windows, dual-zoned, and more. Too much to list. Fully finished basement adds addt'l 1200 sqft for over 3300 sqft of living. Easily convert room in basement to 4th bedroom. Gorgeous deck overlooking large, beautiful backyard.
Property Specifics
| Single Family | |
| — | |
| Bungalow | |
| 1925 | |
| Full | |
| — | |
| No | |
| 0.2 |
| Du Page | |
| — | |
| 0 / Not Applicable | |
| None | |
| Lake Michigan | |
| Public Sewer | |
| 09023145 | |
| 0602104015 |
Nearby Schools
| NAME: | DISTRICT: | DISTANCE: | |
|---|---|---|---|
|
Grade School
Hawthorne Elementary School |
205 | — | |
|
Middle School
Sandburg Middle School |
205 | Not in DB | |
|
High School
York Community High School |
205 | Not in DB | |
Property History
| DATE: | EVENT: | PRICE: | SOURCE: |
|---|---|---|---|
| 26 Sep, 2008 | Sold | $258,000 | MRED MLS |
| 31 Jul, 2008 | Under contract | $269,900 | MRED MLS |
| 10 Jul, 2008 | Listed for sale | $269,900 | MRED MLS |
| 6 Oct, 2015 | Sold | $580,000 | MRED MLS |
| 28 Aug, 2015 | Under contract | $589,900 | MRED MLS |
| 26 Aug, 2015 | Listed for sale | $589,900 | MRED MLS |
| 14 Jul, 2020 | Sold | $634,000 | MRED MLS |
| 30 May, 2020 | Under contract | $634,000 | MRED MLS |
| 24 May, 2020 | Listed for sale | $634,000 | MRED MLS |
Room Specifics
Total Bedrooms: 3
Bedrooms Above Ground: 3
Bedrooms Below Ground: 0
Dimensions: —
Floor Type: Hardwood
Dimensions: —
Floor Type: Hardwood
Full Bathrooms: 2
Bathroom Amenities: —
Bathroom in Basement: 0
Rooms: Deck,Eating Area,Foyer,Mud Room,Office,Storage
Basement Description: Finished
Other Specifics
| 1 | |
| Concrete Perimeter | |
| Concrete | |
| — | |
| — | |
| 50 X 167 | |
| — | |
| Full | |
| Hardwood Floors, First Floor Full Bath | |
| Range, Microwave, Dishwasher, Refrigerator, Washer, Dryer, Stainless Steel Appliance(s) | |
| Not in DB | |
| Sidewalks, Street Lights, Street Paved | |
| — | |
| — | |
| Wood Burning, Gas Starter |
Tax History
| Year | Property Taxes |
|---|---|
| 2008 | $6,243 |
| 2015 | $7,035 |
| 2020 | $9,191 |
Contact Agent
Nearby Similar Homes
Nearby Sold Comparables
Contact Agent
Listing Provided By
Berkshire Hathaway HomeServices Prairie Path REALT











