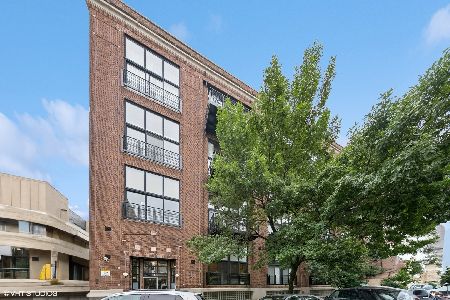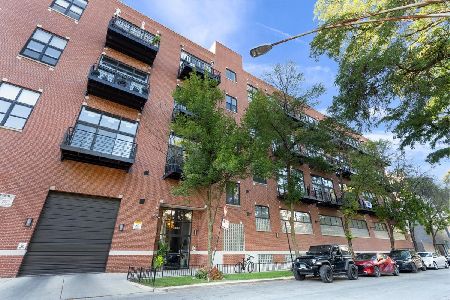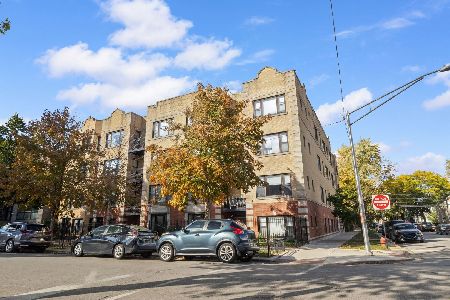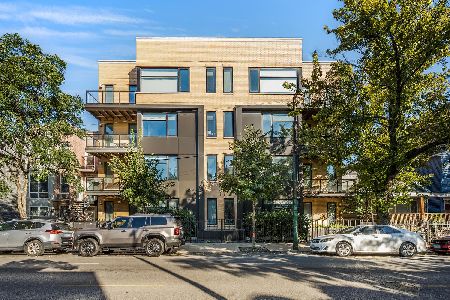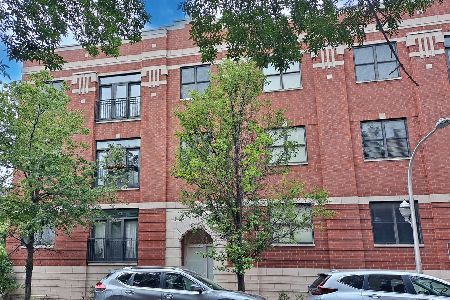2740 Armitage Avenue, Logan Square, Chicago, Illinois 60647
$380,000
|
Sold
|
|
| Status: | Closed |
| Sqft: | 1,200 |
| Cost/Sqft: | $325 |
| Beds: | 2 |
| Baths: | 2 |
| Year Built: | 2007 |
| Property Taxes: | $4,846 |
| Days On Market: | 2678 |
| Lot Size: | 0,00 |
Description
This is a bright, south facing 2 bedroom plus den unit in a hot Logan Square location. This beautiful unit boasts an open floor plan with a living/dining room combination plus bricked balcony. The kitchen features granite countertops, stainless steel appliances, maple cabinetry and a spacious three person breakfast bar perfect for entertaining. Enjoy this preferred split bedroom floor plan with large master suite including walk in closet with built-in shelving. Master bath is a spa sanctuary with dual vanity sinks, jetted tub and separate stone shower. Added extras include in-unit laundry, central heat and air, Brazilian cherry wood floors, and a heated garage spot. Well maintained and managed elevator building with trash shoot, top floor party room and common rooftop deck. Perfect Logan Square location near the 606, Blue Line, restaurants and shops. This freshy refinished home is ready for move-in.
Property Specifics
| Condos/Townhomes | |
| 5 | |
| — | |
| 2007 | |
| None | |
| — | |
| No | |
| — |
| Cook | |
| — | |
| 353 / Monthly | |
| Water,Parking,Insurance,Exterior Maintenance,Lawn Care,Scavenger,Snow Removal | |
| Lake Michigan | |
| Public Sewer | |
| 09997883 | |
| 13362280461072 |
Property History
| DATE: | EVENT: | PRICE: | SOURCE: |
|---|---|---|---|
| 1 May, 2008 | Sold | $337,575 | MRED MLS |
| 8 Feb, 2008 | Under contract | $325,000 | MRED MLS |
| 18 Jan, 2008 | Listed for sale | $325,000 | MRED MLS |
| 7 Sep, 2018 | Sold | $380,000 | MRED MLS |
| 30 Jul, 2018 | Under contract | $389,900 | MRED MLS |
| — | Last price change | $399,900 | MRED MLS |
| 26 Jun, 2018 | Listed for sale | $399,900 | MRED MLS |
Room Specifics
Total Bedrooms: 2
Bedrooms Above Ground: 2
Bedrooms Below Ground: 0
Dimensions: —
Floor Type: Hardwood
Full Bathrooms: 2
Bathroom Amenities: Whirlpool,Separate Shower,Double Sink,Soaking Tub
Bathroom in Basement: 0
Rooms: Den
Basement Description: None
Other Specifics
| 1 | |
| Concrete Perimeter | |
| — | |
| Balcony, Deck | |
| — | |
| COMMON | |
| — | |
| Full | |
| Hardwood Floors, First Floor Laundry | |
| Range, Microwave, Dishwasher, Refrigerator, Washer, Dryer, Disposal | |
| Not in DB | |
| — | |
| — | |
| Elevator(s), Party Room, Sundeck | |
| — |
Tax History
| Year | Property Taxes |
|---|---|
| 2018 | $4,846 |
Contact Agent
Nearby Similar Homes
Nearby Sold Comparables
Contact Agent
Listing Provided By
RE/MAX 10 Lincoln Park

