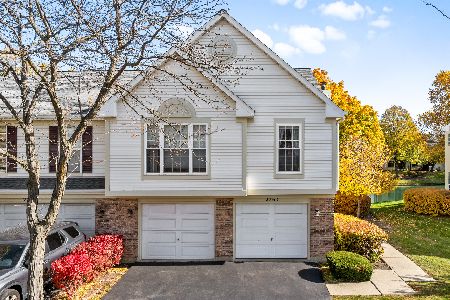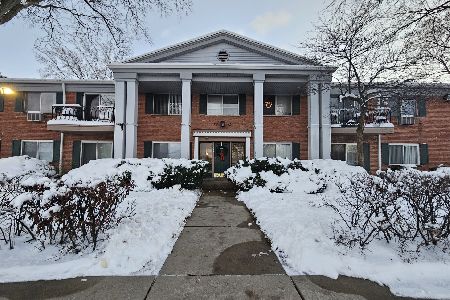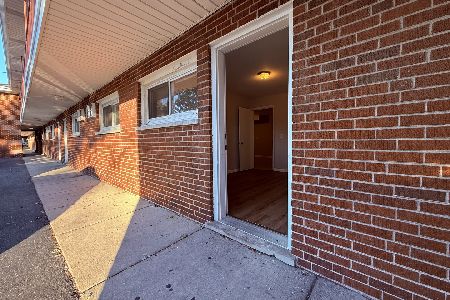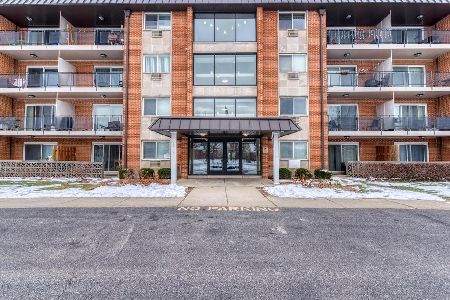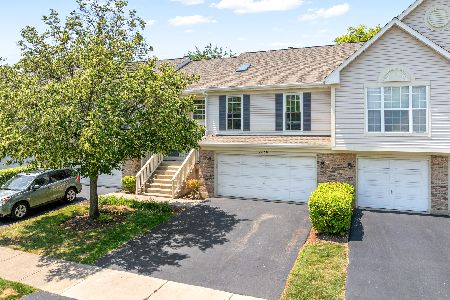2740 Embers Lane, Arlington Heights, Illinois 60005
$226,550
|
Sold
|
|
| Status: | Closed |
| Sqft: | 1,602 |
| Cost/Sqft: | $140 |
| Beds: | 3 |
| Baths: | 2 |
| Year Built: | 1993 |
| Property Taxes: | $2,294 |
| Days On Market: | 3397 |
| Lot Size: | 0,00 |
Description
Rarely available Lost Creek townhome! Freshly painted and new carpeting throughout make this great 3 bedroom, 2 bath move-in ready! A two-story foyer greets you with ceramic tile flooring. The spacious living room has a vaulted ceiling, gas-log brick surround fireplace and sliding glass door to a deck. Combined with the dining room with a vaulted ceiling and a ceiling fan; it is great for entertaining! The kitchen has ceramic tile flooring, a vaulted ceiling with a new skylight, and a sunny eating area. The master bedroom has a walk-in closet plus three wall closets for plenty of storage, and direct access to the bath. The second bedroom also has a walk-in closet. Downstairs the large family room has a sliding glass door to the patio and a third bedroom has easy access to a full bath. Separate laundry room and a mechanical room, plus a large storage area in the two-car garage. Community playground, easy commute to I-90, Rt.53, local restaurants, shopping plus minutes to Woodfield too!!
Property Specifics
| Condos/Townhomes | |
| 2 | |
| — | |
| 1993 | |
| Walkout | |
| WILLOW | |
| No | |
| — |
| Cook | |
| Lost Creek | |
| 271 / Monthly | |
| Insurance,Exterior Maintenance,Lawn Care,Snow Removal | |
| Lake Michigan | |
| Public Sewer | |
| 09361455 | |
| 08221040111078 |
Nearby Schools
| NAME: | DISTRICT: | DISTANCE: | |
|---|---|---|---|
|
Grade School
Juliette Low Elementary School |
59 | — | |
|
Middle School
Holmes Junior High School |
59 | Not in DB | |
|
High School
Rolling Meadows High School |
214 | Not in DB | |
Property History
| DATE: | EVENT: | PRICE: | SOURCE: |
|---|---|---|---|
| 29 Nov, 2016 | Sold | $226,550 | MRED MLS |
| 13 Oct, 2016 | Under contract | $224,900 | MRED MLS |
| 6 Oct, 2016 | Listed for sale | $224,900 | MRED MLS |
Room Specifics
Total Bedrooms: 3
Bedrooms Above Ground: 3
Bedrooms Below Ground: 0
Dimensions: —
Floor Type: Carpet
Dimensions: —
Floor Type: Carpet
Full Bathrooms: 2
Bathroom Amenities: —
Bathroom in Basement: 1
Rooms: Utility Room-Lower Level
Basement Description: Finished
Other Specifics
| 2 | |
| Concrete Perimeter | |
| Asphalt | |
| Deck, Patio | |
| — | |
| INTEGRAL | |
| — | |
| — | |
| Vaulted/Cathedral Ceilings, Skylight(s), Laundry Hook-Up in Unit, Storage | |
| Range, Microwave, Dishwasher, Refrigerator, Washer, Dryer, Disposal | |
| Not in DB | |
| — | |
| — | |
| Park | |
| Gas Log |
Tax History
| Year | Property Taxes |
|---|---|
| 2016 | $2,294 |
Contact Agent
Nearby Similar Homes
Nearby Sold Comparables
Contact Agent
Listing Provided By
RE/MAX Suburban

