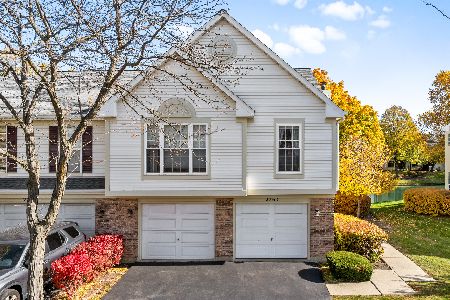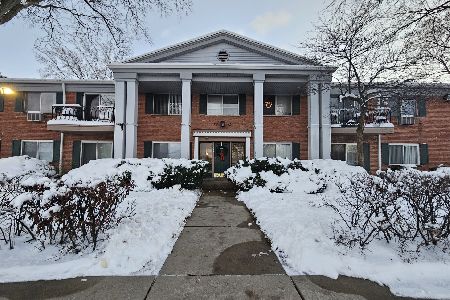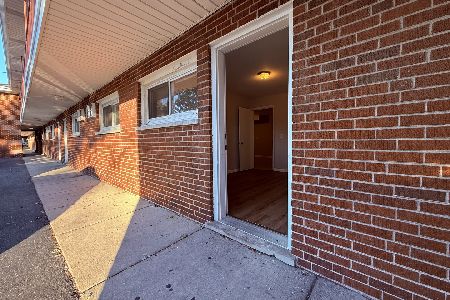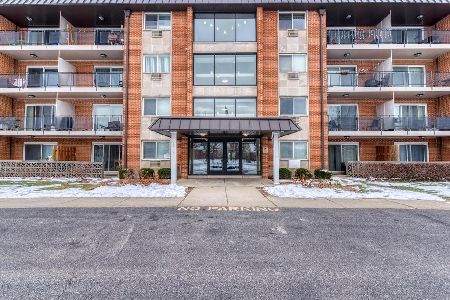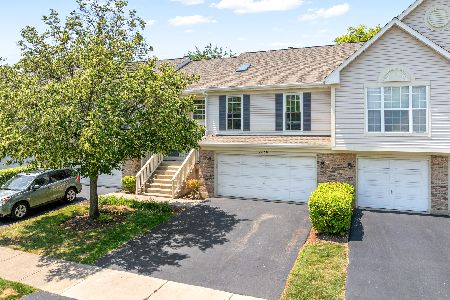2744 Embers Lane, Arlington Heights, Illinois 60005
$415,000
|
Sold
|
|
| Status: | Closed |
| Sqft: | 1,600 |
| Cost/Sqft: | $262 |
| Beds: | 3 |
| Baths: | 2 |
| Year Built: | 1995 |
| Property Taxes: | $6,126 |
| Days On Market: | 267 |
| Lot Size: | 0,00 |
Description
Welcome to a gorgeous townhome in the sought-after Lost Creek subdivision! This 3 bedroom, 2 full bathroom home offers a comfortable and spacious living environment that you will love coming home to. As you enter, you'll be greeted by an open and bright living area with vaulted ceilings, hardwood flooring, and access to your own balcony. The cozy fireplace adds a warm and inviting atmosphere. The updated kitchen is a chef's dream, featuring quartz countertops, a skylight, and ample cabinetry. The townhouse was totally renovated in 2024 with new modern led lighting, ceiling lights throughout, modern led foyer light, fresh new paint, vinyl flooring throughout, new carpets in 2 upper bedrooms. Both bathrooms were gutted and installed with modern vanities, led lighting mirrors, new toilets, new walk in glass showers, new faucets & new shower heads/fixtures. The abundance of natural light enhances the beauty of the space, making it a joy to cook and entertain in. The master suite is generously sized and offers a shared ensuite bathroom. Heading downstairs, you'll find a larger family room, a third bedroom, and another full bathroom. This lower level provides additional living space for relaxation and entertainment. The attached 2-car garage not only offers convenient parking but also provides extra room for storage, ensuring that your belongings are neatly organized. As summer approaches, you'll appreciate the private patio where you can unwind, enjoy a refreshing drink, and barbecue while overlooking the beautiful greenery. Conveniently located near downtown Arlington Heights, Metra, shopping, and expressways, this home offers easy access to everything you need. Don't miss out on the opportunity to own this fantastic home that checks all the boxes. Schedule a showing today and make it yours! HVAC (2018), roof (2019), Bedroom windows (2005), kitchen countertops (2023), garage opener and double insulated garage door (2014), Stainless steel fridge (2022), range / over the range microwave/ dishwasher (2024), washer/dryer (2012). Schlage smart lock for main entrance. Schlage keypad lock for door leading to the garage. MyQ smart lock for the garage.
Property Specifics
| Condos/Townhomes | |
| 2 | |
| — | |
| 1995 | |
| — | |
| — | |
| No | |
| — |
| Cook | |
| Lost Creek | |
| 304 / Monthly | |
| — | |
| — | |
| — | |
| 12354384 | |
| 08221040111077 |
Nearby Schools
| NAME: | DISTRICT: | DISTANCE: | |
|---|---|---|---|
|
Grade School
Juliette Low Elementary School |
59 | — | |
|
Middle School
Holmes Junior High School |
59 | Not in DB | |
|
High School
Rolling Meadows High School |
214 | Not in DB | |
Property History
| DATE: | EVENT: | PRICE: | SOURCE: |
|---|---|---|---|
| 1 Sep, 2023 | Sold | $355,000 | MRED MLS |
| 10 Jul, 2023 | Under contract | $329,000 | MRED MLS |
| 6 Jul, 2023 | Listed for sale | $329,000 | MRED MLS |
| 20 Jun, 2025 | Sold | $415,000 | MRED MLS |
| 8 May, 2025 | Under contract | $419,999 | MRED MLS |
| 1 May, 2025 | Listed for sale | $419,999 | MRED MLS |

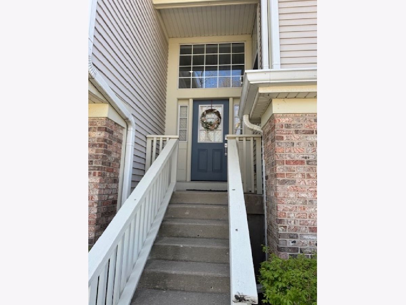
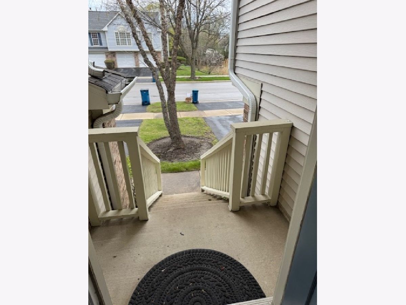
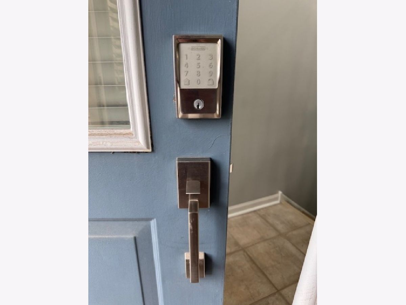
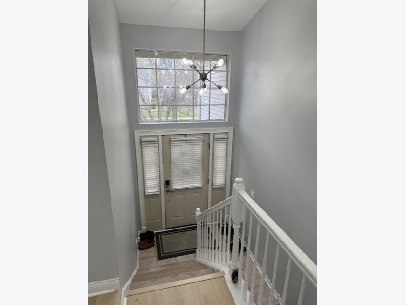
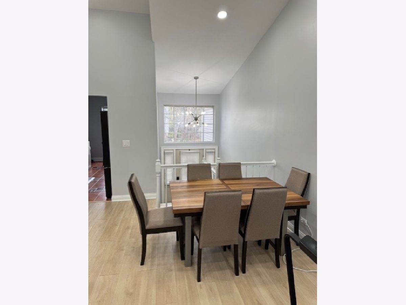
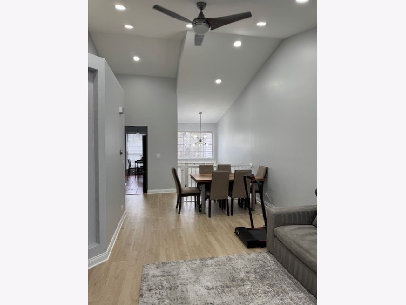
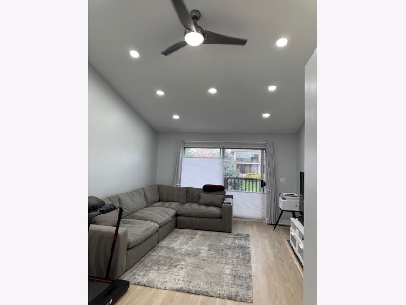
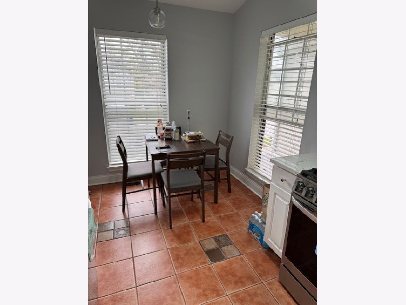
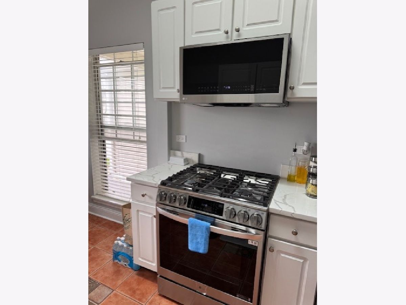
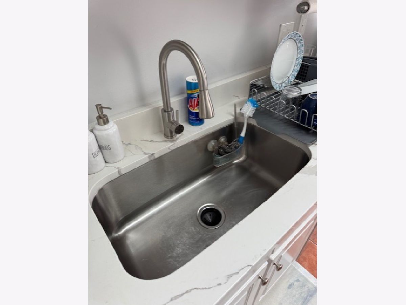
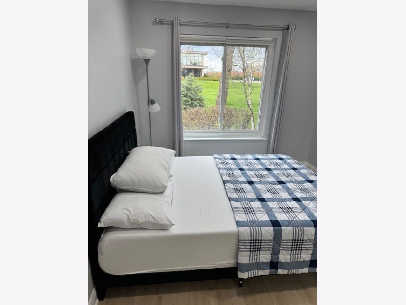
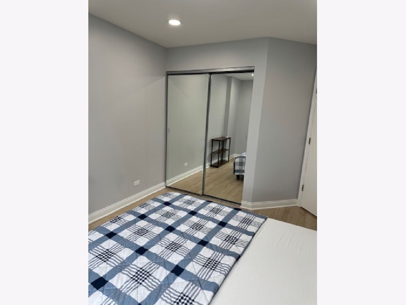
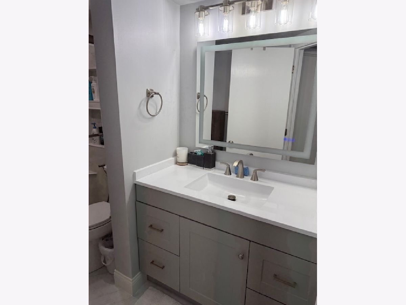
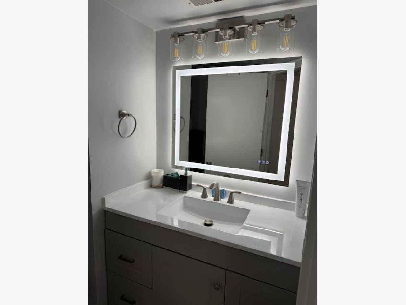
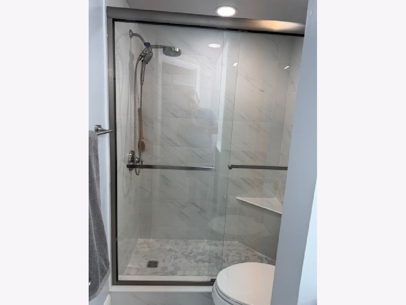
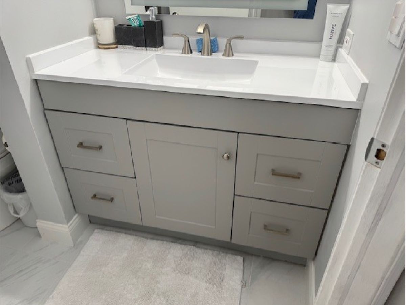
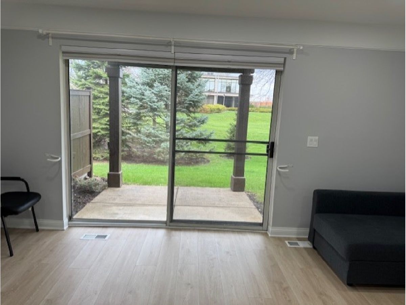
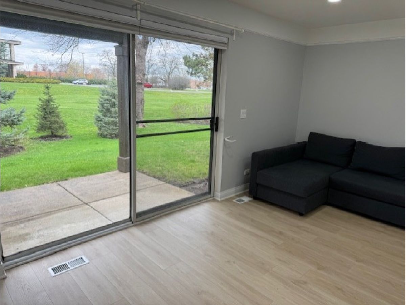
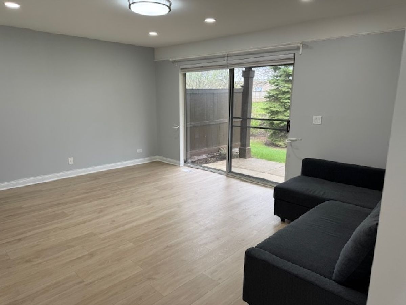
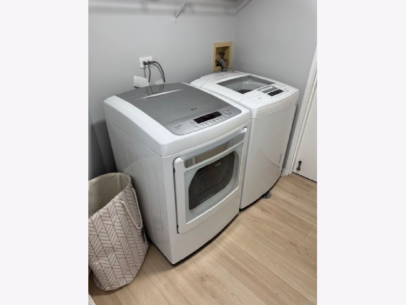
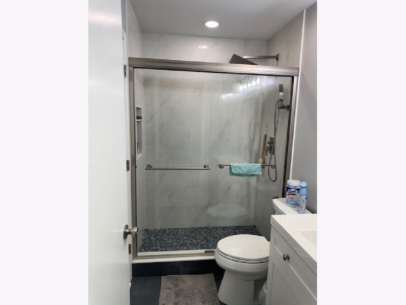
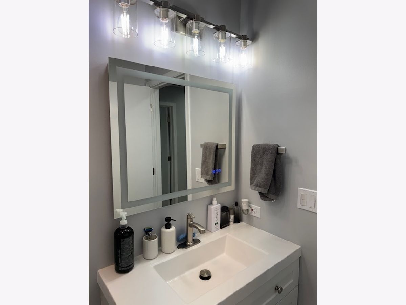
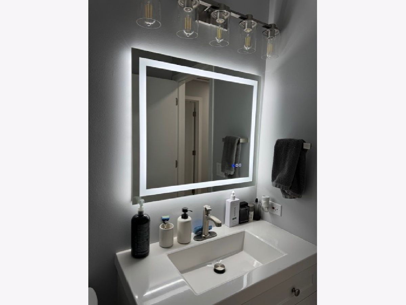
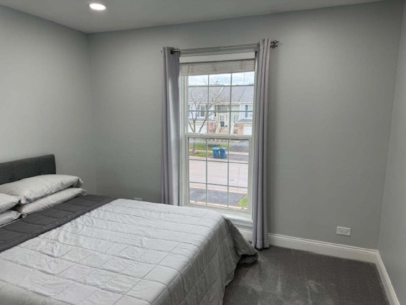
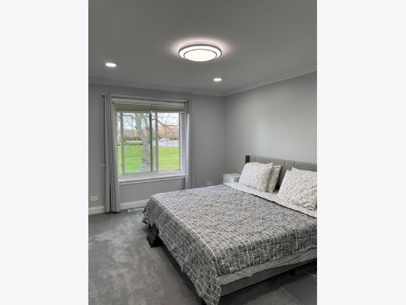
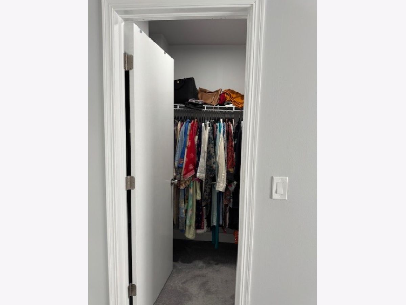
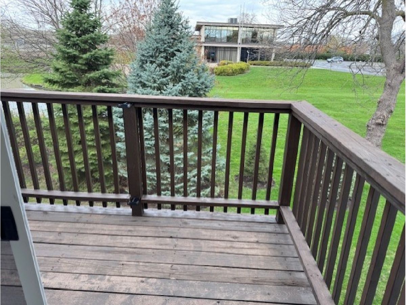
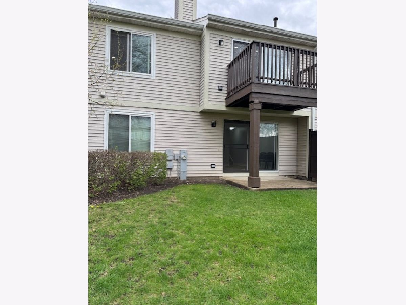
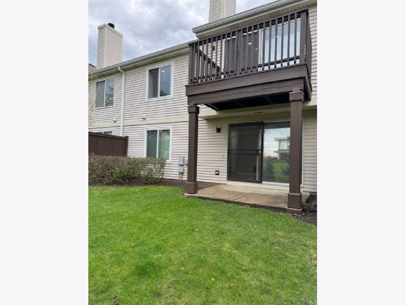
Room Specifics
Total Bedrooms: 3
Bedrooms Above Ground: 3
Bedrooms Below Ground: 0
Dimensions: —
Floor Type: —
Dimensions: —
Floor Type: —
Full Bathrooms: 2
Bathroom Amenities: Bidet
Bathroom in Basement: 0
Rooms: —
Basement Description: —
Other Specifics
| 2 | |
| — | |
| — | |
| — | |
| — | |
| COMMON | |
| — | |
| — | |
| — | |
| — | |
| Not in DB | |
| — | |
| — | |
| — | |
| — |
Tax History
| Year | Property Taxes |
|---|---|
| 2023 | $2,484 |
| 2025 | $6,126 |
Contact Agent
Nearby Similar Homes
Nearby Sold Comparables
Contact Agent
Listing Provided By
ListHomeFlatFee.com Inc.

