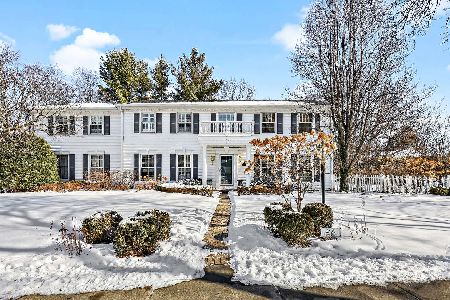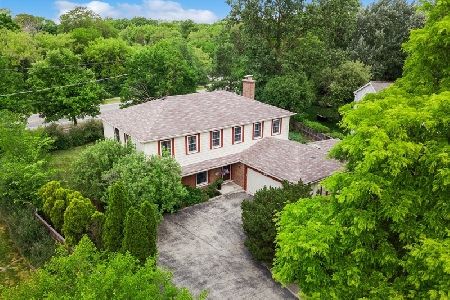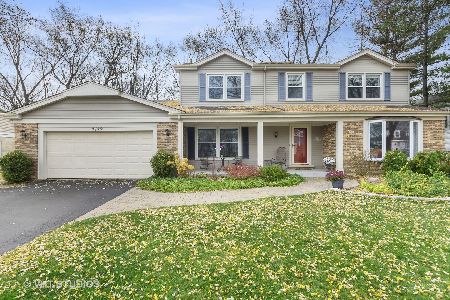2740 Oak Avenue, Northbrook, Illinois 60062
$687,500
|
Sold
|
|
| Status: | Closed |
| Sqft: | 3,310 |
| Cost/Sqft: | $226 |
| Beds: | 4 |
| Baths: | 3 |
| Year Built: | 1972 |
| Property Taxes: | $14,080 |
| Days On Market: | 2174 |
| Lot Size: | 0,23 |
Description
Fresh, neutral paint welcomes you to this amazing District 28 home which is the perfect setting for both indoor and outdoor gatherings. The custom Kitchen with new refrigerator and dishwasher is wide open to the sun-filled Family Room with fireplace. A breakfast bar and Eating Area conveniently lead out to the expansive brick Patio and Fire Pit. The second fireplace is in the Playroom/Guest Suite which is adjacent to a first floor Full Bath. A Hallway of cubbies comes off the garage and into the Laundry Room. Custom Plantation Shutters and deep window sills are unique to the inviting Living Room and Dining Room. Upstairs includes a large Master Suite with walk-in closet plus 3 more Bedrooms and Hall Bath. The finished Basement is perfect for exercising, playing in the Rec Room, and includes lots of storage space. There is a new tear-off roof and high end sump pumps as well as a fully-fenced yard. This home, in a friendly neighborhood near town and train, is waiting for you to make it your own!
Property Specifics
| Single Family | |
| — | |
| — | |
| 1972 | |
| Partial | |
| — | |
| No | |
| 0.23 |
| Cook | |
| — | |
| — / Not Applicable | |
| None | |
| Lake Michigan | |
| Public Sewer | |
| 10637587 | |
| 04093170040000 |
Nearby Schools
| NAME: | DISTRICT: | DISTANCE: | |
|---|---|---|---|
|
Grade School
Westmoor Elementary School |
28 | — | |
|
Middle School
Northbrook Junior High School |
28 | Not in DB | |
|
High School
Glenbrook North High School |
225 | Not in DB | |
Property History
| DATE: | EVENT: | PRICE: | SOURCE: |
|---|---|---|---|
| 23 Apr, 2020 | Sold | $687,500 | MRED MLS |
| 15 Mar, 2020 | Under contract | $749,000 | MRED MLS |
| — | Last price change | $769,000 | MRED MLS |
| 14 Feb, 2020 | Listed for sale | $769,000 | MRED MLS |
Room Specifics
Total Bedrooms: 4
Bedrooms Above Ground: 4
Bedrooms Below Ground: 0
Dimensions: —
Floor Type: Hardwood
Dimensions: —
Floor Type: Hardwood
Dimensions: —
Floor Type: Hardwood
Full Bathrooms: 3
Bathroom Amenities: —
Bathroom in Basement: 0
Rooms: Den,Mud Room,Recreation Room,Play Room
Basement Description: Finished,Crawl
Other Specifics
| 2 | |
| — | |
| — | |
| — | |
| — | |
| 136X130X68X142 | |
| — | |
| Full | |
| First Floor Laundry, First Floor Full Bath | |
| Double Oven, Microwave, Dishwasher, Refrigerator, Washer, Dryer, Disposal, Stainless Steel Appliance(s) | |
| Not in DB | |
| — | |
| — | |
| — | |
| — |
Tax History
| Year | Property Taxes |
|---|---|
| 2020 | $14,080 |
Contact Agent
Nearby Similar Homes
Nearby Sold Comparables
Contact Agent
Listing Provided By
Coldwell Banker Realty










