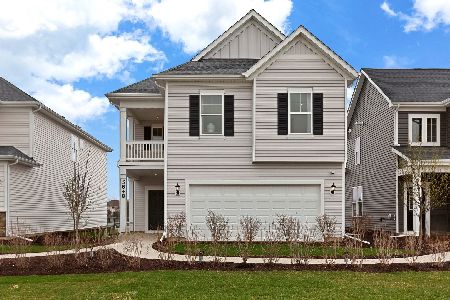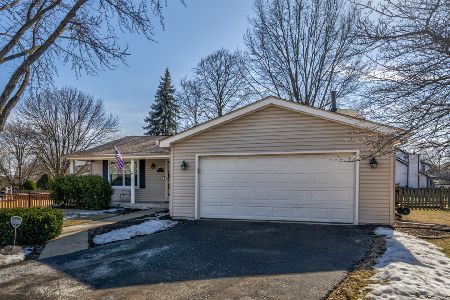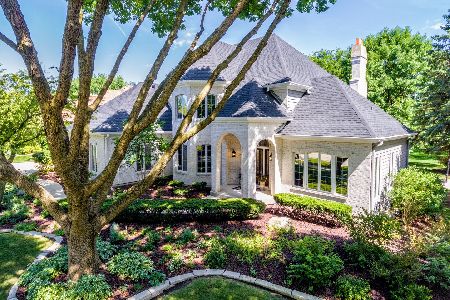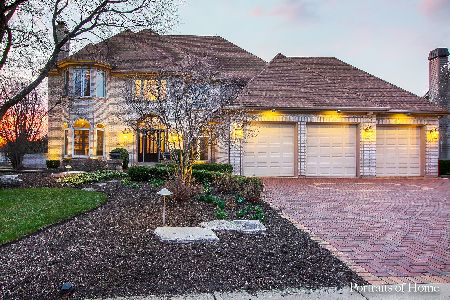2740 Wendy Drive, Naperville, Illinois 60565
$950,000
|
Sold
|
|
| Status: | Closed |
| Sqft: | 4,600 |
| Cost/Sqft: | $217 |
| Beds: | 5 |
| Baths: | 5 |
| Year Built: | 1990 |
| Property Taxes: | $16,342 |
| Days On Market: | 661 |
| Lot Size: | 0,38 |
Description
Breckenridge Estates Exquisite 4,600 Sqft Home - Modern Luxury at Its Finest! Step into luxury living with this stunning 5-bedroom, 4.1-bathroom home, meticulously remodeled in 2020 with over $100,000 in upgrades. Situated in the prestigious Breckenridge Estates, this residence offers unparalleled elegance and comfort in a prime location. Upon entering, you're greeted by a grand 2-story foyer that sets the tone for the home's lavish interior. Impeccable white woodwork and trim flow throughout, complemented by Plantation Shutters and new hardwood floors that add warmth and sophistication to every space. The first floor boasts an office, a newly updated family room with a captivating white washed brick fireplace, and an open layout perfect for relaxation and entertainment. Additionally, there's a separate dining room with a new slate floor and a sunroom providing a serene retreat. The chef's dream kitchen, updated in 2020, is a culinary masterpiece featuring a large walk-in pantry, white cabinets, granite countertops, a stone backsplash, and high-end appliances including a Jen Air refrigerator, LG dishwasher, Thermador cooktop, Zephyr downdraft, and Aaobosi beverage cooler (appliances updated in 2022). The first floor also offers versatility with a full bathroom and a large bedroom, ideal for an in-law suite or guest accommodations. Retreat upstairs to discover the lavish master bedroom, complete with a cozy fireplace and a spa-like master bath, offering the ultimate in comfort and tranquility. Three additional large bedrooms round out the second floor. Entertainment awaits in the finished basement, featuring a home theater with furniture and speaker system included, a full bath, a recreation and game room with a bar, and ample storage space. The home also boasts an extra-large 3+ car garage for added convenience. Outside, the professionally landscaped yard is a serene oasis, complete with an underground sprinkler system and iron fence installed in 2020. Additional updates include a motion sensor smart kitchen faucet (2023), dining room slate tile floor (2022), premium carpet (2021), new dual air conditioners (2021), and a new roof (2019), along with new dual-zone furnaces (2019). Conveniently located within walking distance to Breckenridge Swim & Tennis Club, Springbrook Elementary School, Knoch Knolls Nature Center, playgrounds, and parks, and served by award-winning Naperville schools including Neuqua High School, this home offers the epitome of luxury living. Don't miss your chance to own this once-in-a-lifetime home, recognized as a Cavalcade of Homes AWARD WINNER! Schedule your private tour today and experience the unparalleled elegance and luxury of this remarkable residence.
Property Specifics
| Single Family | |
| — | |
| — | |
| 1990 | |
| — | |
| FRENCH NORMANDY | |
| No | |
| 0.38 |
| Will | |
| Breckenridge Estates | |
| 700 / Annual | |
| — | |
| — | |
| — | |
| 12048465 | |
| 0701013090040000 |
Nearby Schools
| NAME: | DISTRICT: | DISTANCE: | |
|---|---|---|---|
|
Grade School
Spring Brook Elementary School |
204 | — | |
|
Middle School
Gregory Middle School |
204 | Not in DB | |
|
High School
Neuqua Valley High School |
204 | Not in DB | |
Property History
| DATE: | EVENT: | PRICE: | SOURCE: |
|---|---|---|---|
| 14 Jun, 2012 | Sold | $657,500 | MRED MLS |
| 23 Apr, 2012 | Under contract | $699,900 | MRED MLS |
| 5 Apr, 2012 | Listed for sale | $699,900 | MRED MLS |
| 16 Oct, 2019 | Sold | $600,000 | MRED MLS |
| 2 Sep, 2019 | Under contract | $629,900 | MRED MLS |
| 15 Aug, 2019 | Listed for sale | $629,900 | MRED MLS |
| 29 Apr, 2021 | Sold | $749,000 | MRED MLS |
| 11 Feb, 2021 | Under contract | $749,000 | MRED MLS |
| 7 Feb, 2021 | Listed for sale | $749,000 | MRED MLS |
| 20 Jun, 2024 | Sold | $950,000 | MRED MLS |
| 22 May, 2024 | Under contract | $1,000,000 | MRED MLS |
| 7 May, 2024 | Listed for sale | $1,000,000 | MRED MLS |
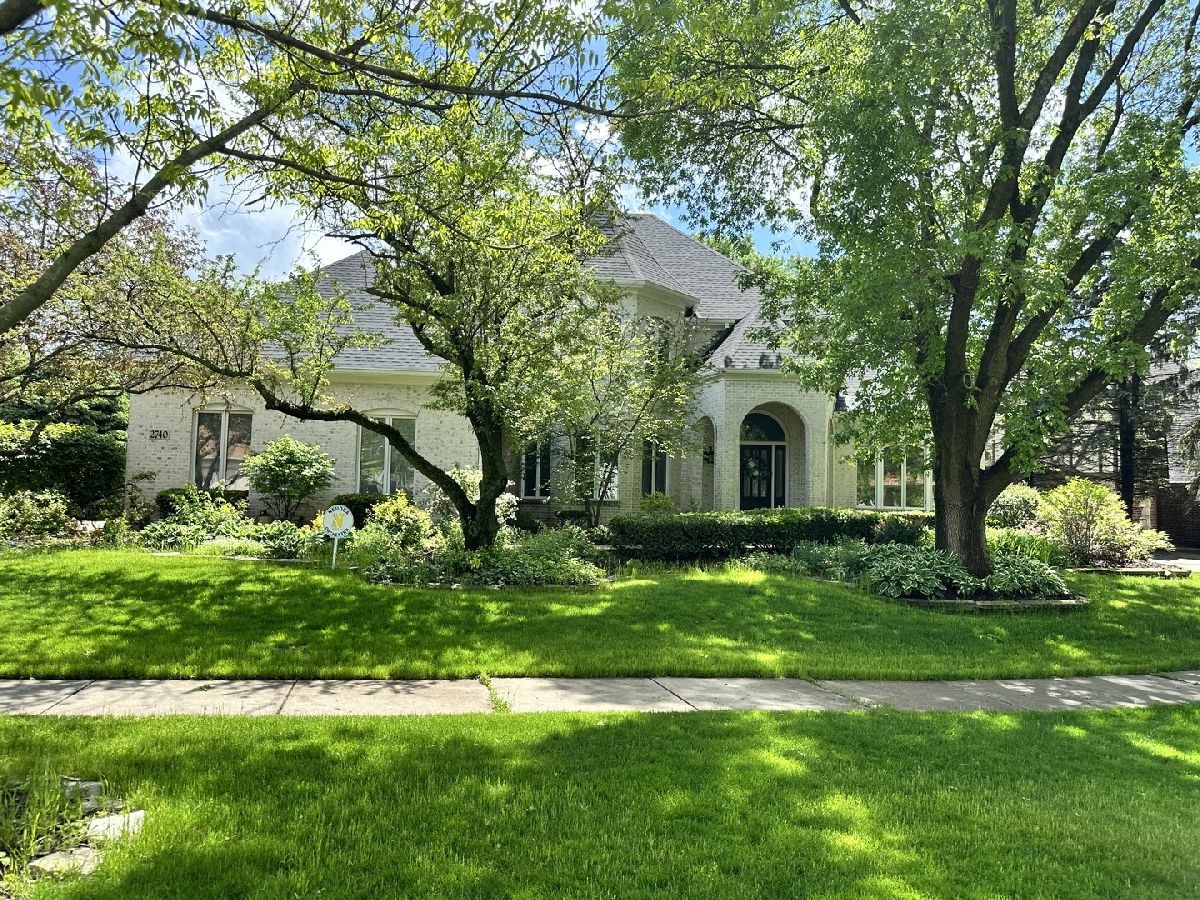
Room Specifics
Total Bedrooms: 5
Bedrooms Above Ground: 5
Bedrooms Below Ground: 0
Dimensions: —
Floor Type: —
Dimensions: —
Floor Type: —
Dimensions: —
Floor Type: —
Dimensions: —
Floor Type: —
Full Bathrooms: 5
Bathroom Amenities: Whirlpool,Separate Shower,Double Sink,Bidet,Full Body Spray Shower
Bathroom in Basement: 1
Rooms: —
Basement Description: Finished,Crawl
Other Specifics
| 3 | |
| — | |
| Concrete | |
| — | |
| — | |
| 160X150X46X159 | |
| Full | |
| — | |
| — | |
| — | |
| Not in DB | |
| — | |
| — | |
| — | |
| — |
Tax History
| Year | Property Taxes |
|---|---|
| 2012 | $12,554 |
| 2019 | $14,765 |
| 2021 | $15,073 |
| 2024 | $16,342 |
Contact Agent
Nearby Similar Homes
Nearby Sold Comparables
Contact Agent
Listing Provided By
@properties Christie's International Real Estate



