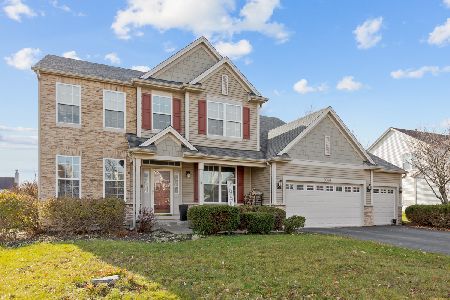2741 Plante Road, North Aurora, Illinois 60542
$475,900
|
Sold
|
|
| Status: | Closed |
| Sqft: | 2,322 |
| Cost/Sqft: | $205 |
| Beds: | 4 |
| Baths: | 3 |
| Year Built: | 2003 |
| Property Taxes: | $7,760 |
| Days On Market: | 1048 |
| Lot Size: | 0,34 |
Description
STUNNING move in ready custom built home! Perfection is evident the minute you step into the 2-story foyer that is filled with lots of natural light! The first floor consists of a formal living and dining room, a large eat-in kitchen with loads of cabinets and counter space plus a generous size table area. The kitchens open concept is adjacent to the large family room featuring a gas fireplace. There is a full size laundry room just inside of the 3-car attached garage plus a powder room. Perfectly situated off of the family room and kitchen are sliding doors leading to your outdoor oasis with a custom built (2017) covered patio featuring dual fans, electrical outlets, gas line for a barbeque grill and a T.V. mount...all of this overlooking the enormous fenced-in backyard with a firepit and beautiful landscaping! The second floor consists of a primary suite with vaulted ceilings a huge walk-in closet, primary bath with a large soaking tub, double bowl vanity and a separate shower. Additionally there is a full bath and 3 large bedrooms that have great closet space. The full basement offers fantastic storage and can easily be configured/finished to your needs. The list of recent improvements includes; Wide plank oak hardwood floors (2022) in the living room, dining room kitchen and family room / The powder room was remodeled (2022) with a new Kohler sink and vanity, new toilet, light fixture and hardware / The kitchen was remodeled (2014) with new granite counters, composite sink, tile backsplash and stainless steel appliances / The roof and gutters were replaced in 2014 / All of the flooring in the bedrooms, second floor hallway and carpet on the staircase was replaced in 2022 / The interior of the home was repainted in 2022, new L.E.D. lighting and fixtures added plus built-in organizers added to all of the closets! Hot water tank was replaced in 2016 and the A/C and furnace have been professionally maintained. Full list of improvements and dates available! Show this home today....you will be VERY impressed!!!
Property Specifics
| Single Family | |
| — | |
| — | |
| 2003 | |
| — | |
| — | |
| No | |
| 0.34 |
| Kane | |
| Tanner Trails | |
| 48 / Quarterly | |
| — | |
| — | |
| — | |
| 11730954 | |
| 1136331026 |
Nearby Schools
| NAME: | DISTRICT: | DISTANCE: | |
|---|---|---|---|
|
Grade School
Fearn Elementary School |
129 | — | |
|
Middle School
Herget Middle School |
129 | Not in DB | |
|
High School
West Aurora High School |
129 | Not in DB | |
Property History
| DATE: | EVENT: | PRICE: | SOURCE: |
|---|---|---|---|
| 15 May, 2023 | Sold | $475,900 | MRED MLS |
| 15 Apr, 2023 | Under contract | $474,900 | MRED MLS |
| — | Last price change | $489,900 | MRED MLS |
| 4 Mar, 2023 | Listed for sale | $509,900 | MRED MLS |
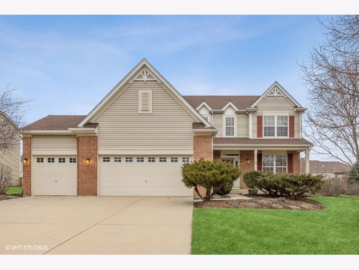
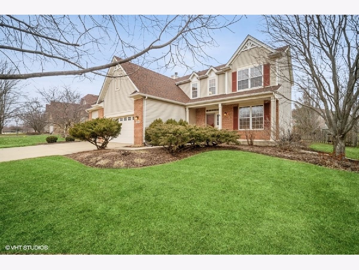
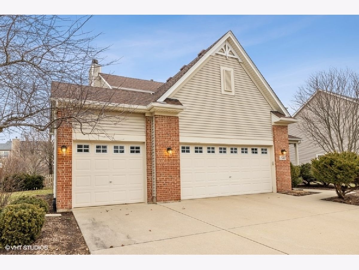
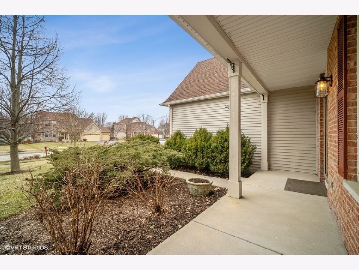
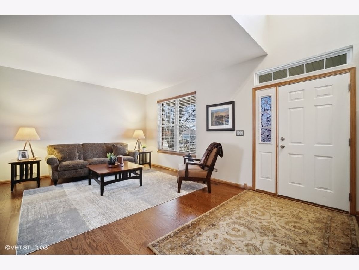
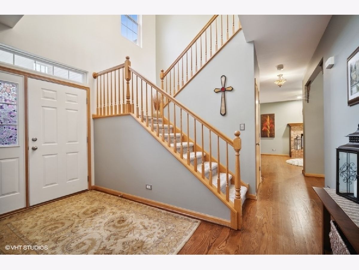
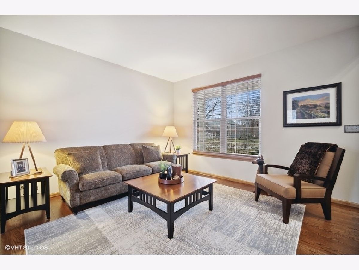
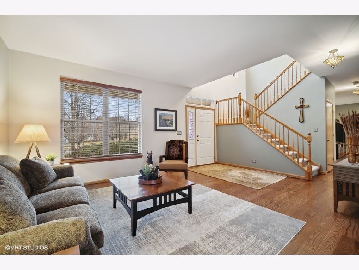
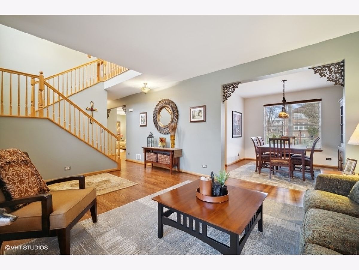
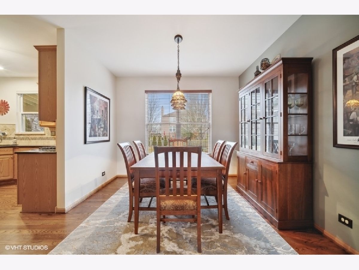
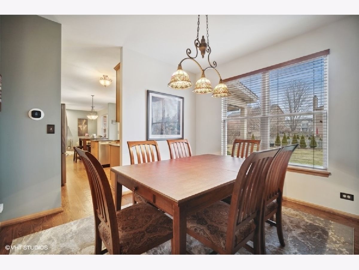
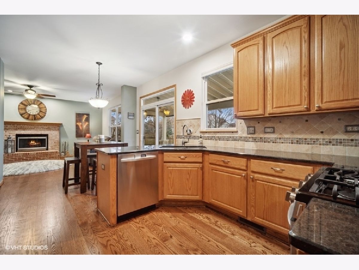
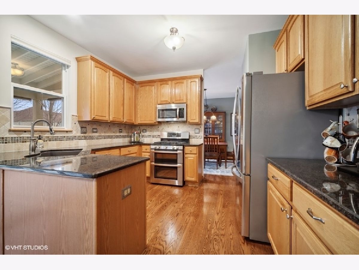
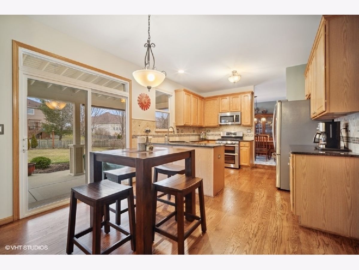
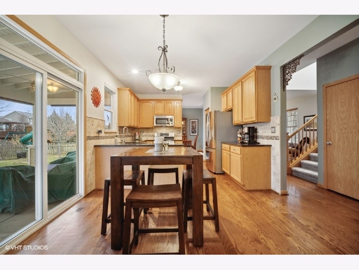
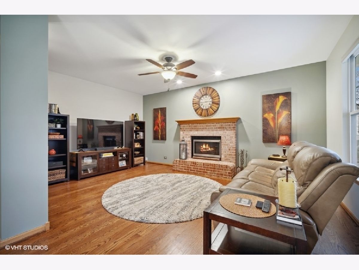
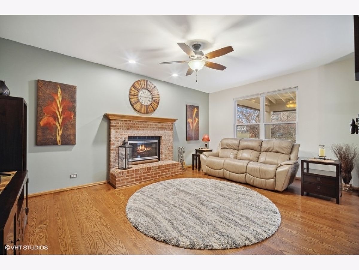
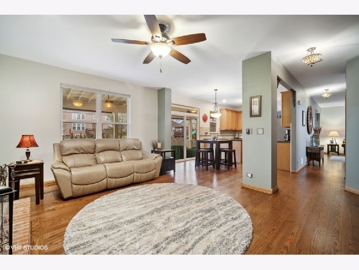
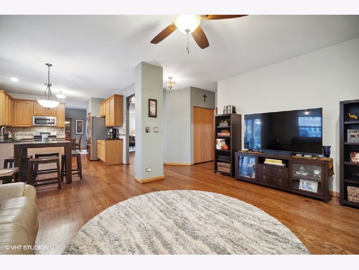
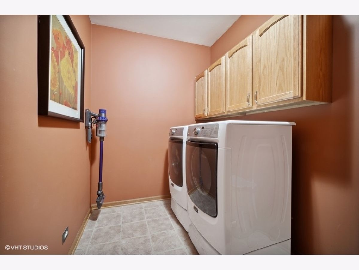
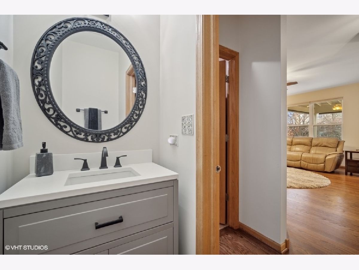
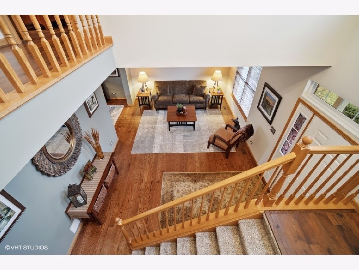
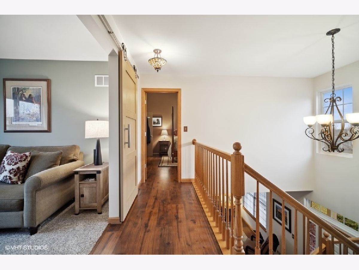
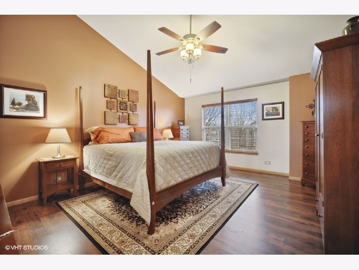
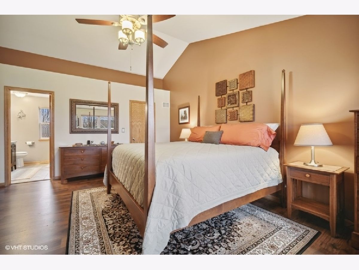
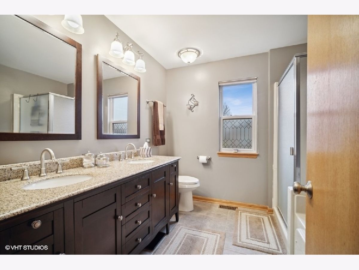
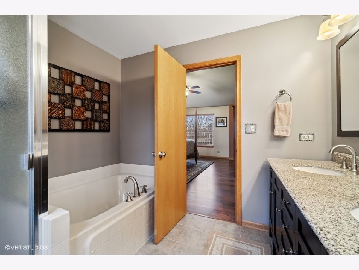
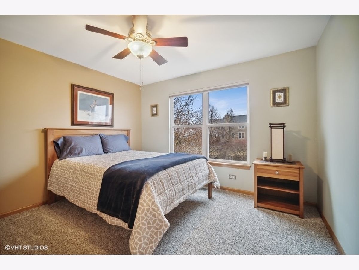
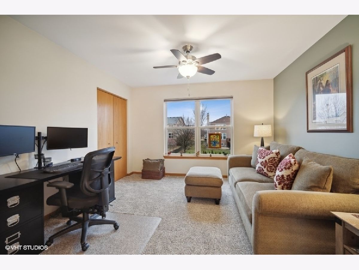
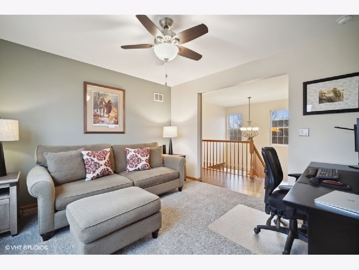
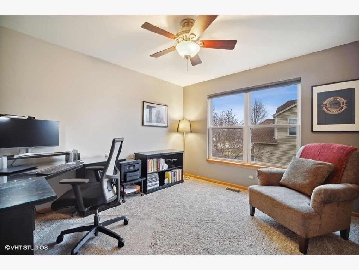
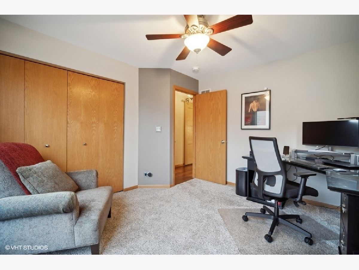
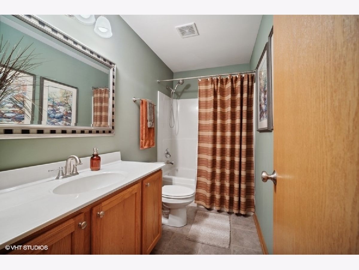
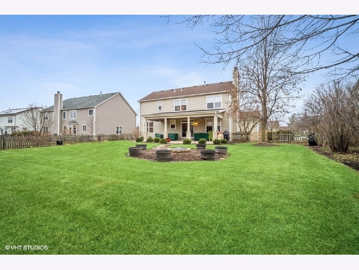
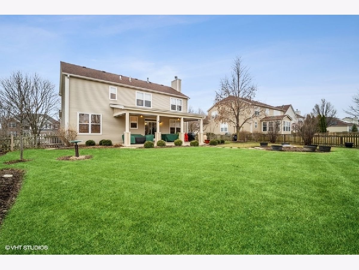
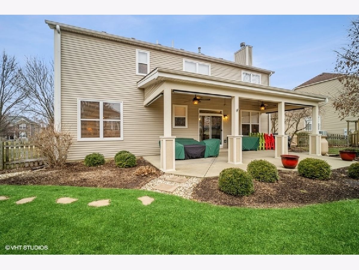
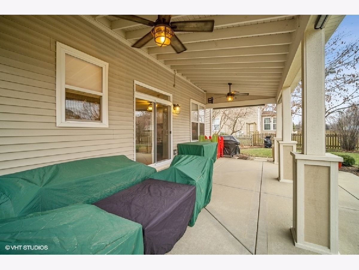
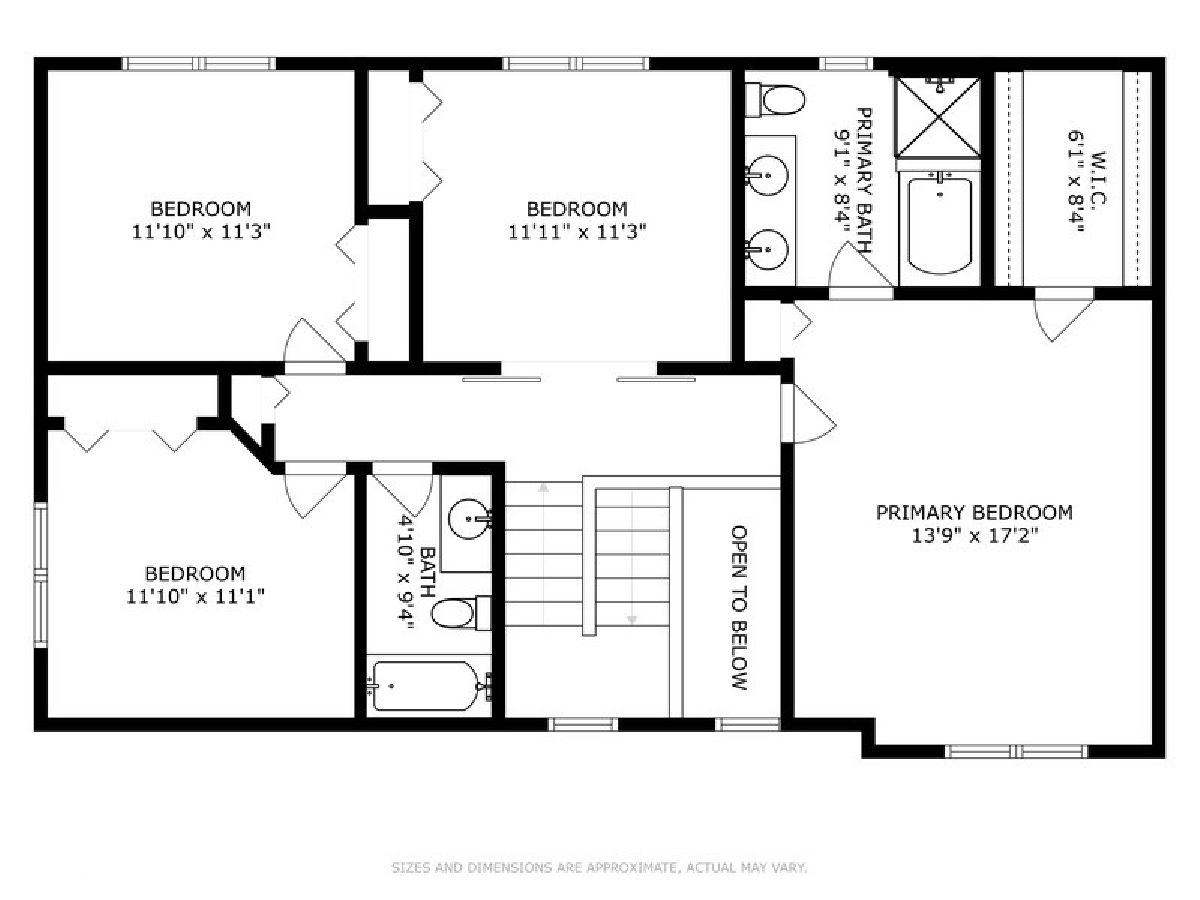
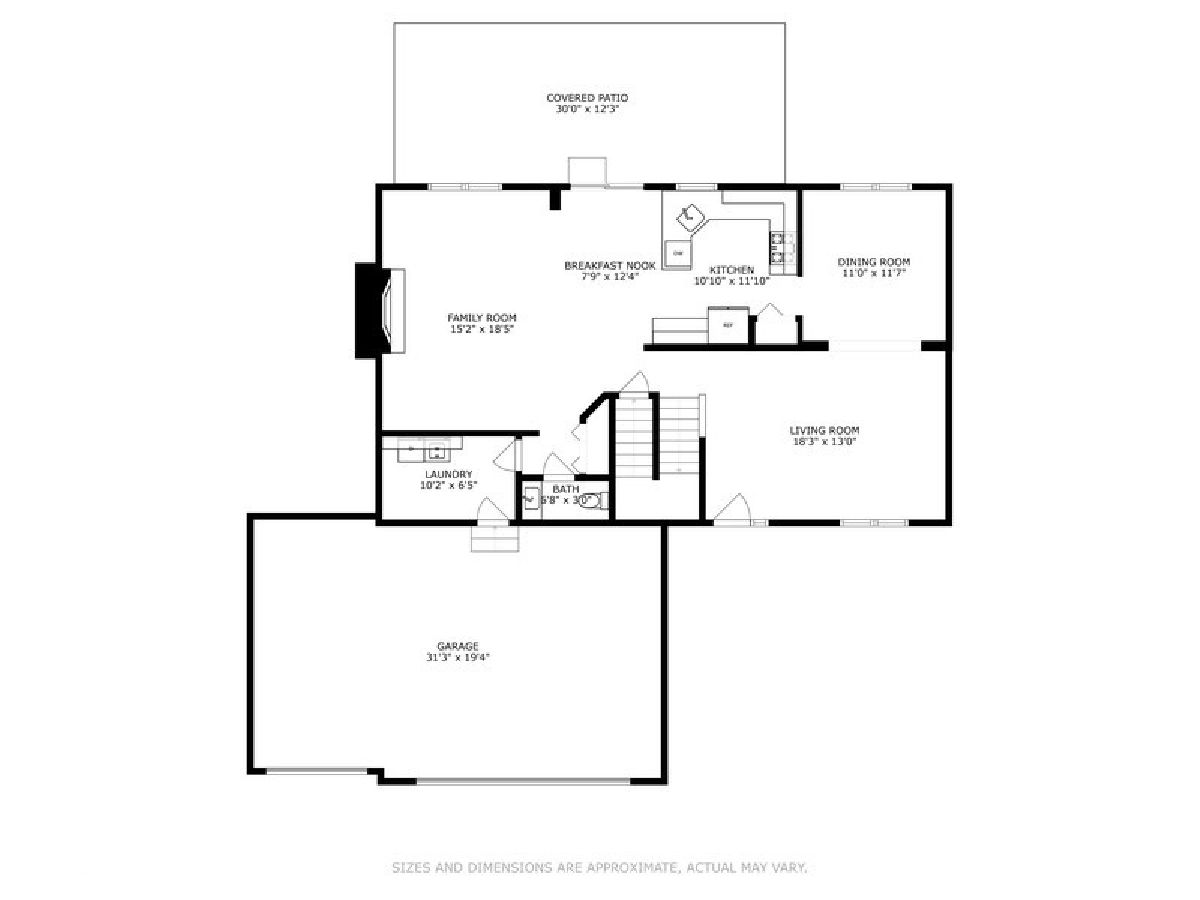
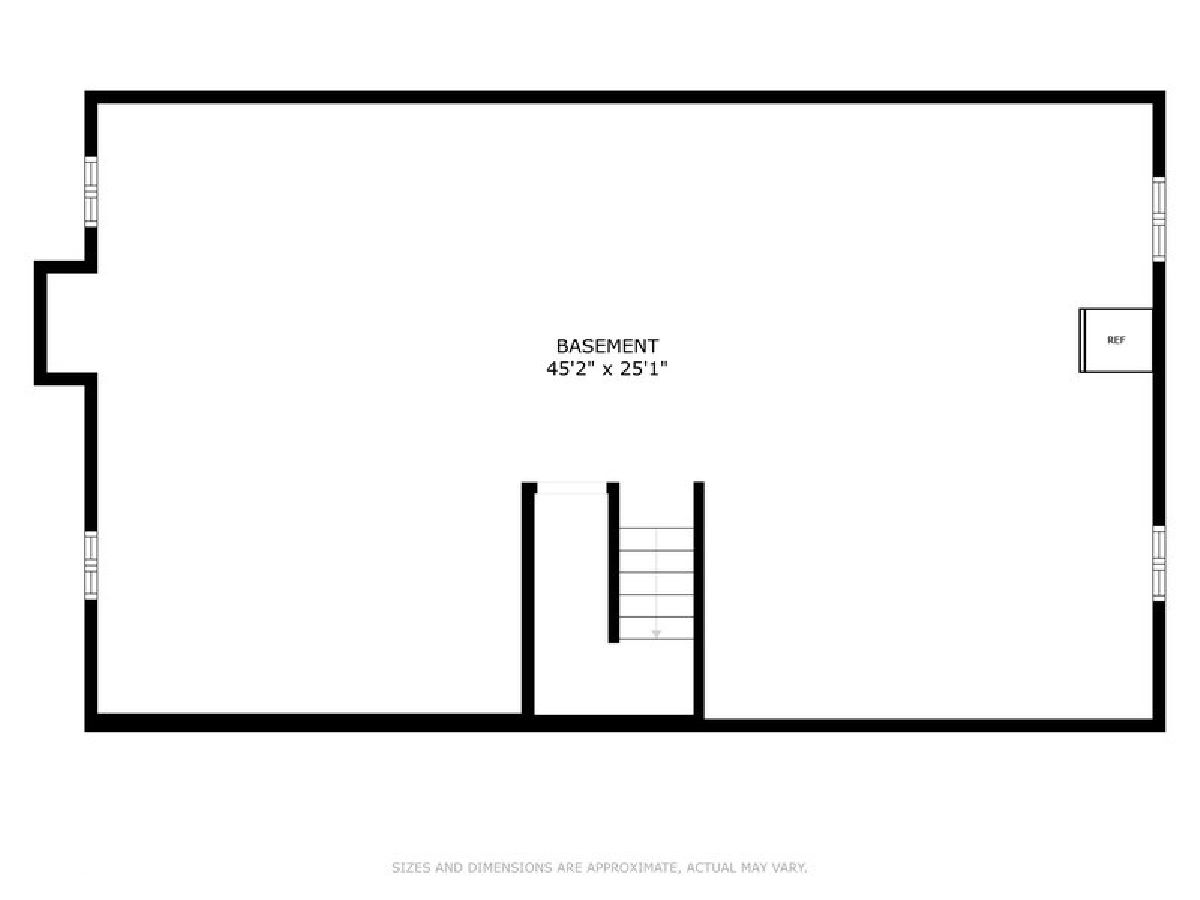
Room Specifics
Total Bedrooms: 4
Bedrooms Above Ground: 4
Bedrooms Below Ground: 0
Dimensions: —
Floor Type: —
Dimensions: —
Floor Type: —
Dimensions: —
Floor Type: —
Full Bathrooms: 3
Bathroom Amenities: Separate Shower,Double Sink,Soaking Tub
Bathroom in Basement: 0
Rooms: —
Basement Description: Unfinished
Other Specifics
| 3 | |
| — | |
| Concrete | |
| — | |
| — | |
| 91 X 171 X 80 X 169 | |
| — | |
| — | |
| — | |
| — | |
| Not in DB | |
| — | |
| — | |
| — | |
| — |
Tax History
| Year | Property Taxes |
|---|---|
| 2023 | $7,760 |
Contact Agent
Nearby Similar Homes
Nearby Sold Comparables
Contact Agent
Listing Provided By
@properties Christie's International Real Estate





