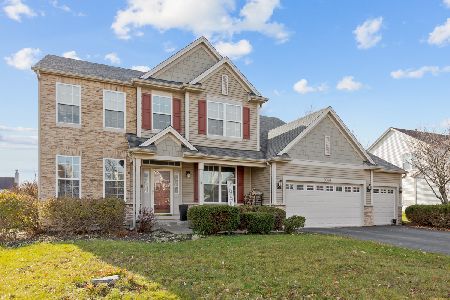2749 Plante Road, North Aurora, Illinois 60542
$340,000
|
Sold
|
|
| Status: | Closed |
| Sqft: | 2,983 |
| Cost/Sqft: | $117 |
| Beds: | 4 |
| Baths: | 3 |
| Year Built: | 2003 |
| Property Taxes: | $9,604 |
| Days On Market: | 2172 |
| Lot Size: | 0,34 |
Description
Exceptional Open Concept 3000 Sq. Ft. Home Shows Like A Model With Upgrades Galore & Features Sunroom, Loft & Partially Finished Basement. All New Flooring Throughout Includes Lifeproof Vinyl, Carpeting & Bathroom Tile. Entertain In Eat-In Kitchen With Island, Refinished White Cabinets With New Hardware, New Quartz Counters, New Stainless Steel Appliances, New Light Fixtures & Pantry. Relax In 2-Story Bright & Airy Family Room With Open Flow To Kitchen. Adjacent Sunroom Provides More Living Space & Access To Large Fully Fenced Backyard With Brick Paver Patio. Office/Flex Room Off Family Room Is Added Bonus. Formal Dining Room, Living Room & Laundry Room Complete 1st Floor. 2nd Floor Has 4 Bedrooms + Loft/Media Space. Unwind In Master Suite Featuring Walk-In Shower, Soaking Tub, Double Sinks & Walk-In Closet. Partially Finished Basement Is Great For Playroom & Recreation. Whole House Fan, New Paint Throughout, New Hot Water Heater, New Front Storm Door, New Blinds, New Washer & Dryer, Roof & Siding Replaced in 2015. Move-In Ready! 2 Blocks From Park & Conveniently Located Close to Retail, Orchard Road Corridor, & I-88.
Property Specifics
| Single Family | |
| — | |
| Traditional | |
| 2003 | |
| Full | |
| CLEARWATER | |
| No | |
| 0.34 |
| Kane | |
| Tanner Trails | |
| 45 / Quarterly | |
| Other | |
| Public | |
| Public Sewer | |
| 10628070 | |
| 1136331025 |
Nearby Schools
| NAME: | DISTRICT: | DISTANCE: | |
|---|---|---|---|
|
Grade School
Fearn Elementary School |
129 | — | |
|
Middle School
Herget Middle School |
129 | Not in DB | |
|
High School
West Aurora High School |
129 | Not in DB | |
Property History
| DATE: | EVENT: | PRICE: | SOURCE: |
|---|---|---|---|
| 7 Jun, 2018 | Sold | $292,000 | MRED MLS |
| 16 Feb, 2018 | Under contract | $285,000 | MRED MLS |
| 3 Nov, 2017 | Listed for sale | $285,000 | MRED MLS |
| 17 Apr, 2020 | Sold | $340,000 | MRED MLS |
| 15 Mar, 2020 | Under contract | $350,000 | MRED MLS |
| 5 Feb, 2020 | Listed for sale | $350,000 | MRED MLS |
Room Specifics
Total Bedrooms: 4
Bedrooms Above Ground: 4
Bedrooms Below Ground: 0
Dimensions: —
Floor Type: Carpet
Dimensions: —
Floor Type: Carpet
Dimensions: —
Floor Type: Carpet
Full Bathrooms: 3
Bathroom Amenities: Separate Shower,Double Sink,Soaking Tub
Bathroom in Basement: 0
Rooms: Loft,Den,Sun Room,Recreation Room
Basement Description: Partially Finished
Other Specifics
| 3 | |
| Concrete Perimeter | |
| Asphalt | |
| Porch, Brick Paver Patio, Storms/Screens | |
| Fenced Yard,Mature Trees | |
| 90X150 | |
| Unfinished | |
| Full | |
| Vaulted/Cathedral Ceilings, Skylight(s), Wood Laminate Floors, First Floor Laundry, Walk-In Closet(s) | |
| Range, Microwave, Dishwasher, Refrigerator, Washer, Dryer, Disposal, Stainless Steel Appliance(s) | |
| Not in DB | |
| Park, Curbs, Sidewalks, Street Lights, Street Paved | |
| — | |
| — | |
| — |
Tax History
| Year | Property Taxes |
|---|---|
| 2018 | $9,822 |
| 2020 | $9,604 |
Contact Agent
Nearby Similar Homes
Nearby Sold Comparables
Contact Agent
Listing Provided By
Century 21 Affiliated







