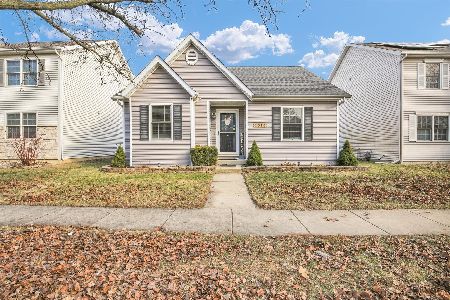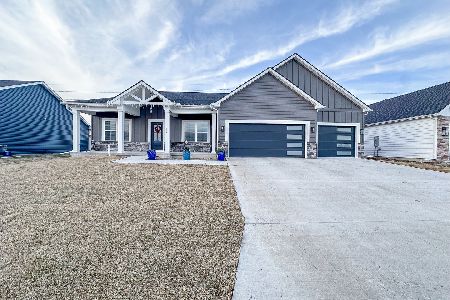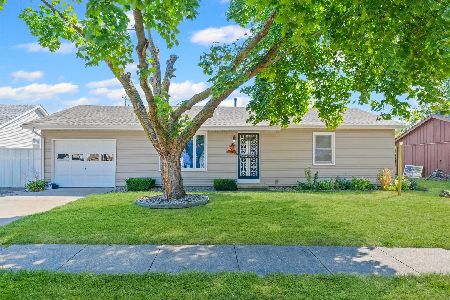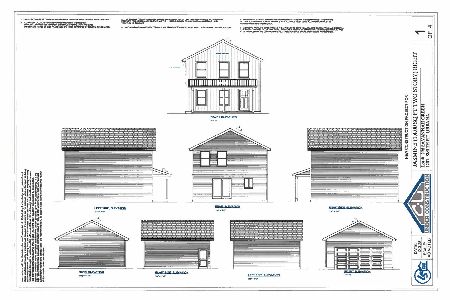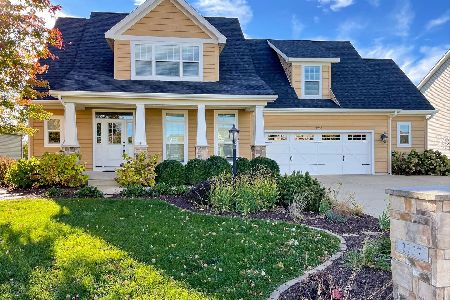2741 Stone Creek Boulevard, Urbana, Illinois 61802
$342,500
|
Sold
|
|
| Status: | Closed |
| Sqft: | 3,076 |
| Cost/Sqft: | $117 |
| Beds: | 4 |
| Baths: | 4 |
| Year Built: | 2009 |
| Property Taxes: | $13,949 |
| Days On Market: | 2507 |
| Lot Size: | 0,28 |
Description
Seller willing to provide a $3000 Buyer Closing Cost Credit at closing. LOVE A GRACIOUS SETTING? When curb appeal meets nature you get this spectacular Petty John built home with views and a private setting while sitting in an established subdivision. This energy efficient home features an attractive exterior stone, clinker brick and LP smart siding. Tankless water heater, energy efficient furnace, Pella windows and the gorgeous alder wood kitchen opens up to a 2story great room with a 2 way fireplace to the den. 1st floor master suite with a spacious bathroom and walk in shower. Enjoy the spring and summer nights on the back porch and patio with views to Stone Creek golf course. Inside the interior is like new. Wood beams in the kitchen, newly painted throughout and an open floor plan that is comfortable and inviting. Oversized garage with floor drains.
Property Specifics
| Single Family | |
| — | |
| Traditional | |
| 2009 | |
| Partial | |
| — | |
| No | |
| 0.28 |
| Champaign | |
| Stone Creek | |
| 100 / Annual | |
| None | |
| Public | |
| Public Sewer | |
| 10315012 | |
| 932122101011 |
Nearby Schools
| NAME: | DISTRICT: | DISTANCE: | |
|---|---|---|---|
|
Grade School
Thomas Paine Elementary School |
116 | — | |
|
Middle School
Urbana Middle School |
116 | Not in DB | |
|
High School
Urbana High School |
116 | Not in DB | |
Property History
| DATE: | EVENT: | PRICE: | SOURCE: |
|---|---|---|---|
| 26 Jul, 2019 | Sold | $342,500 | MRED MLS |
| 14 Jun, 2019 | Under contract | $360,000 | MRED MLS |
| — | Last price change | $364,900 | MRED MLS |
| 26 Mar, 2019 | Listed for sale | $364,900 | MRED MLS |
Room Specifics
Total Bedrooms: 4
Bedrooms Above Ground: 4
Bedrooms Below Ground: 0
Dimensions: —
Floor Type: Carpet
Dimensions: —
Floor Type: Carpet
Dimensions: —
Floor Type: Carpet
Full Bathrooms: 4
Bathroom Amenities: Separate Shower,Double Sink
Bathroom in Basement: 0
Rooms: Sun Room
Basement Description: Unfinished
Other Specifics
| 2 | |
| Concrete Perimeter | |
| Concrete | |
| Patio, Porch | |
| Golf Course Lot | |
| 112.46X157.39X70.22X130 | |
| — | |
| Full | |
| First Floor Bedroom, First Floor Laundry, First Floor Full Bath, Walk-In Closet(s) | |
| Range, Microwave, Dishwasher, Refrigerator, Disposal | |
| Not in DB | |
| Sidewalks, Street Paved | |
| — | |
| — | |
| Gas Log |
Tax History
| Year | Property Taxes |
|---|---|
| 2019 | $13,949 |
Contact Agent
Nearby Similar Homes
Nearby Sold Comparables
Contact Agent
Listing Provided By
Coldwell Banker The R.E. Group

