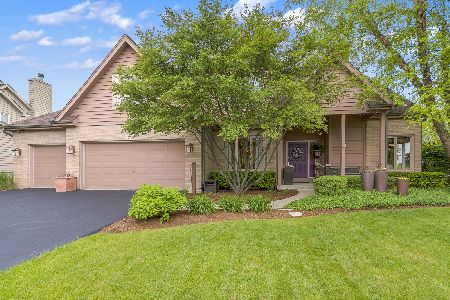2742 Shetland Lane, Aurora, Illinois 60502
$588,000
|
Sold
|
|
| Status: | Closed |
| Sqft: | 2,699 |
| Cost/Sqft: | $213 |
| Beds: | 4 |
| Baths: | 4 |
| Year Built: | 1999 |
| Property Taxes: | $12,581 |
| Days On Market: | 1274 |
| Lot Size: | 0,23 |
Description
Location is everything! This Palomino Springs home is highly updated and truly move in ready. Stepping in the front door you are greeted by the two-story foyer filled with natural light. This open concept floor plan is great for entertaining. The kitchen has been updated with 42" espresso color cabinets, quartz countertops and appointed with SS appliances. The kitchen offers a large table space and opens to the spacious family room with a cozy gas fireplace. The formal dining room has been updated with contemporary wainscotting. A formal living room and private office space round out the first floor. As you move upstairs, double doors lead to the owners retreat with a tray ceiling and a second gas fireplace. The luxurious, private bath has a dual bowl vanity, travertine tile walk-in shower, whirlpool tub and an expansive walk in closet. Three additional bedrooms and the stunning hall bathroom are also found upstairs. The contemporary basement is gorgeous with loads more entertaining space. The basement includes a billiard/rec room, spacious wet bar with two built in fridges, a beautiful home theater with raised seating and built-in speakers/3D projector and a contemporary full bathroom. The private backyard is the ultimate relaxation spot. A large stamped concrete patio includes space for an outdoor kitchen/grilling area, built-in firepit, hot tub and large pergola. Lawn sprinklers installed. Spacious 3 car garage with professionally installed epoxy floor and a 220 electric outlet. New roof in 2014. Newer high efficiency furnace. Exterior painted in 2018. Incredible location to I-88, Route 59 Metra, Schools, Dining and Shopping. Highly acclaimed 204 Schools. Seller is a licensed real estate agent.
Property Specifics
| Single Family | |
| — | |
| — | |
| 1999 | |
| — | |
| — | |
| No | |
| 0.23 |
| Du Page | |
| Palomino Springs | |
| 275 / Annual | |
| — | |
| — | |
| — | |
| 11477528 | |
| 0707203018 |
Nearby Schools
| NAME: | DISTRICT: | DISTANCE: | |
|---|---|---|---|
|
Grade School
Brooks Elementary School |
204 | — | |
|
Middle School
Granger Middle School |
204 | Not in DB | |
|
High School
Metea Valley High School |
204 | Not in DB | |
Property History
| DATE: | EVENT: | PRICE: | SOURCE: |
|---|---|---|---|
| 27 Jun, 2007 | Sold | $430,000 | MRED MLS |
| 14 May, 2007 | Under contract | $449,900 | MRED MLS |
| 12 Feb, 2007 | Listed for sale | $449,900 | MRED MLS |
| 20 Jul, 2016 | Sold | $445,000 | MRED MLS |
| 14 Jun, 2016 | Under contract | $465,000 | MRED MLS |
| 9 Jun, 2016 | Listed for sale | $465,000 | MRED MLS |
| 8 Sep, 2022 | Sold | $588,000 | MRED MLS |
| 3 Aug, 2022 | Under contract | $575,000 | MRED MLS |
| 28 Jul, 2022 | Listed for sale | $575,000 | MRED MLS |
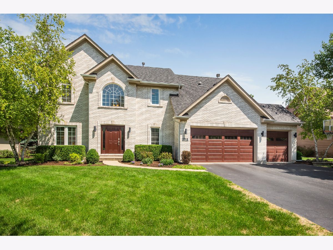
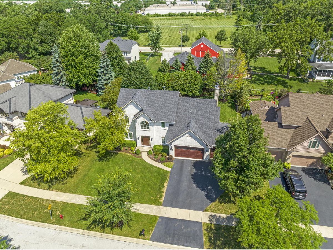
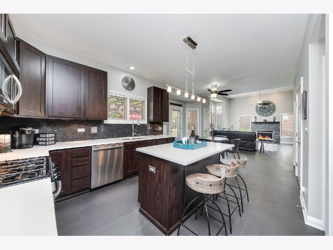
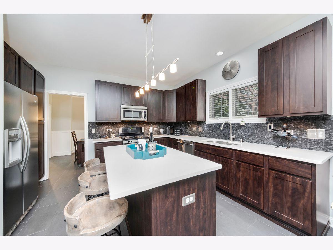
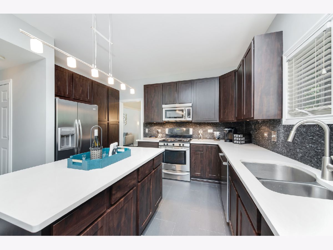
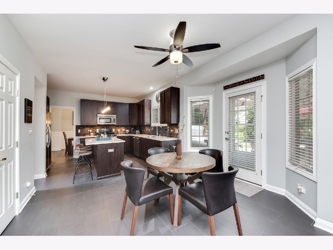
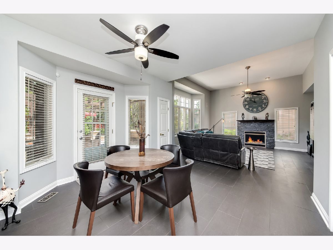
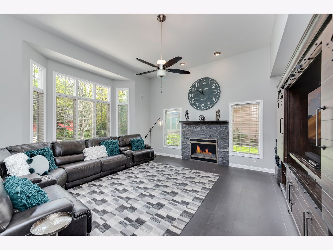
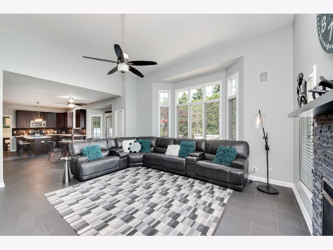
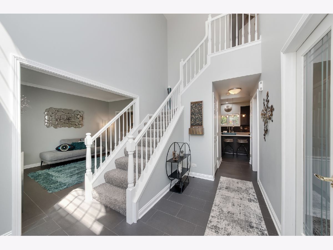
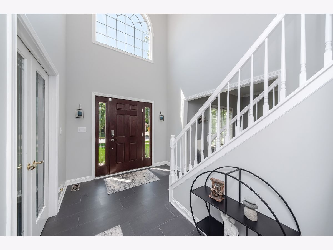
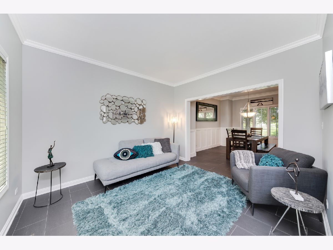
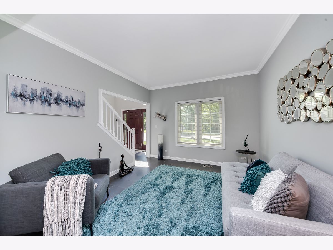
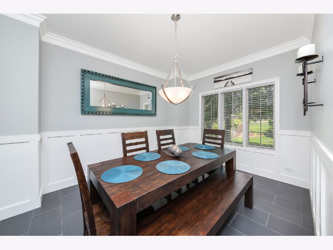
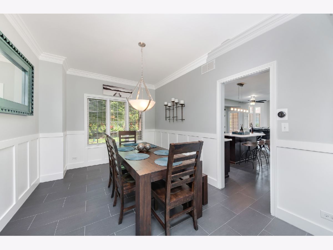
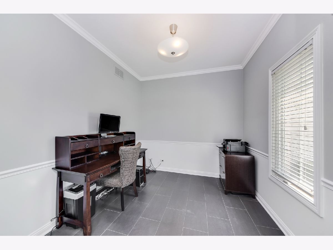
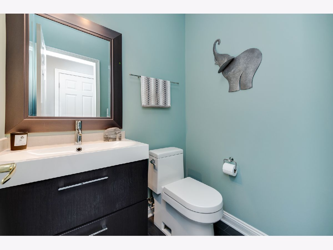
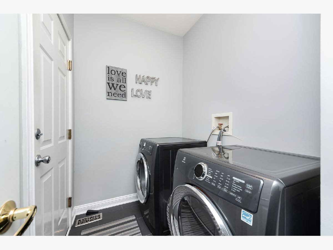
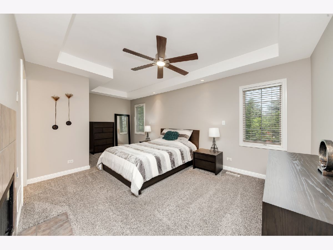
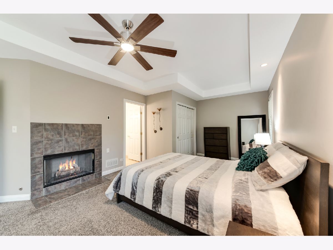
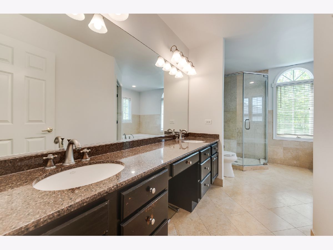
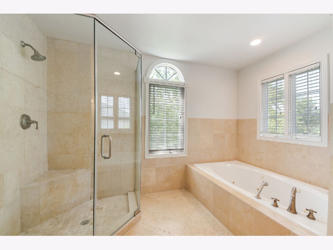
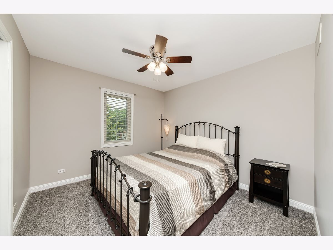
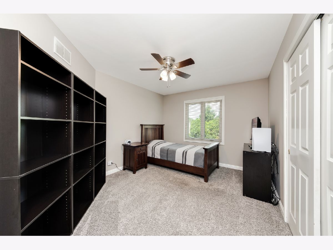
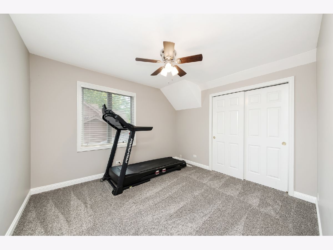
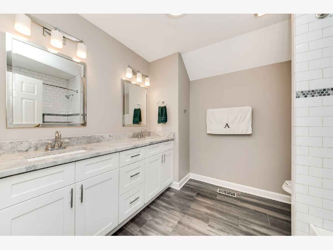
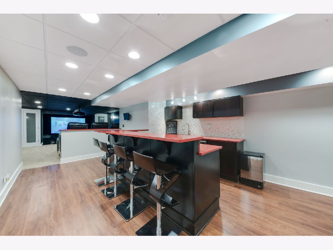
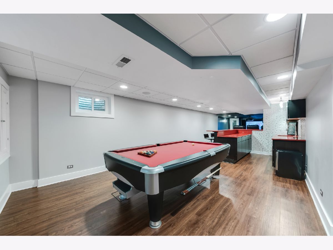
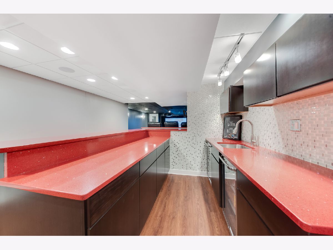
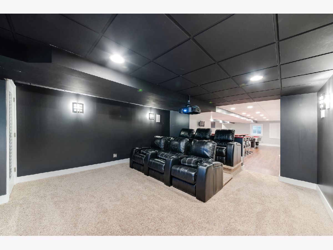
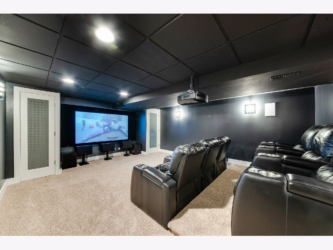
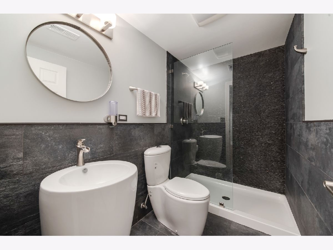
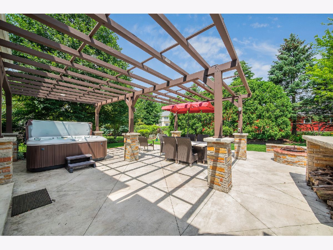
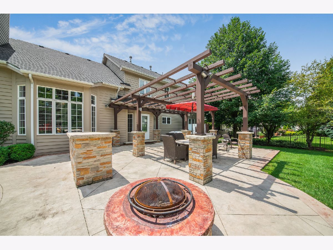
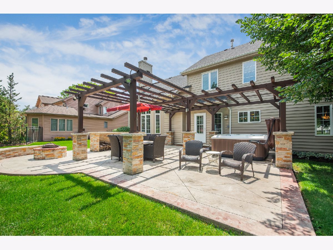
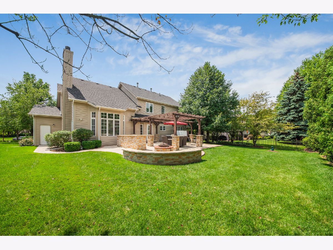
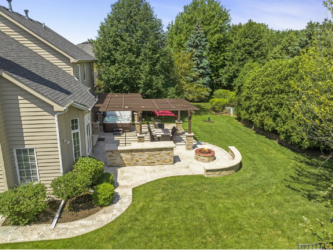
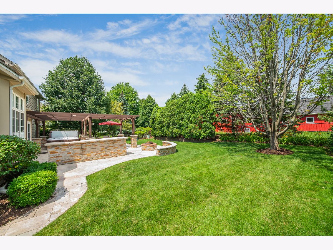
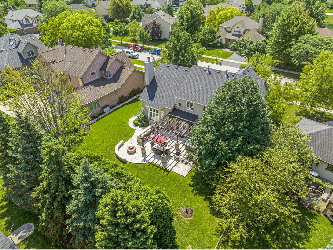
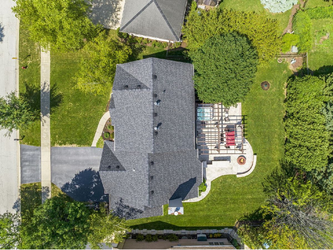
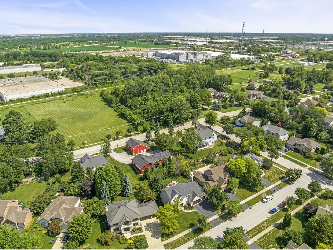
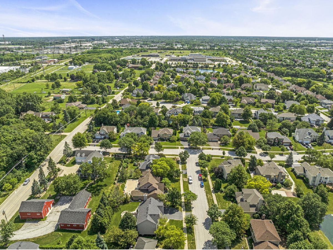
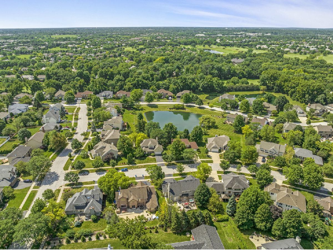
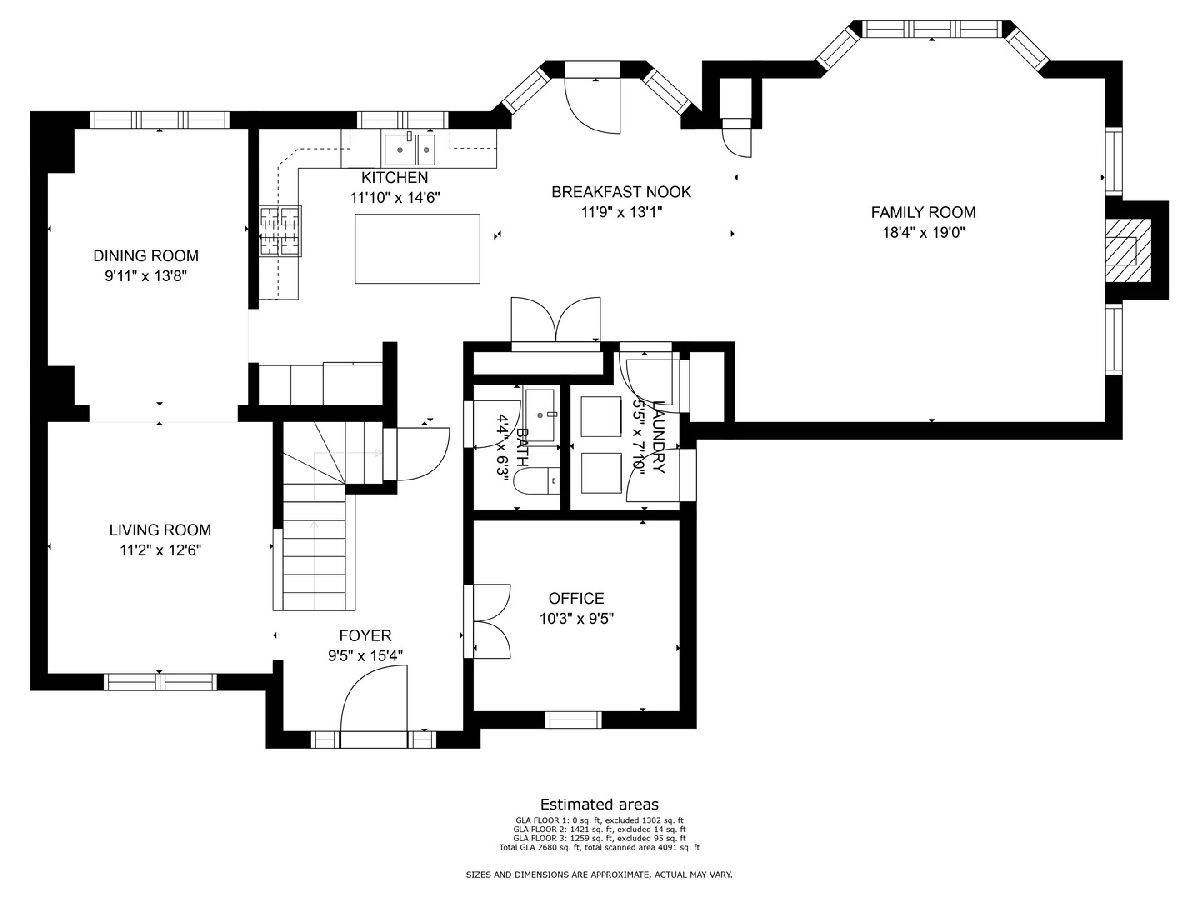
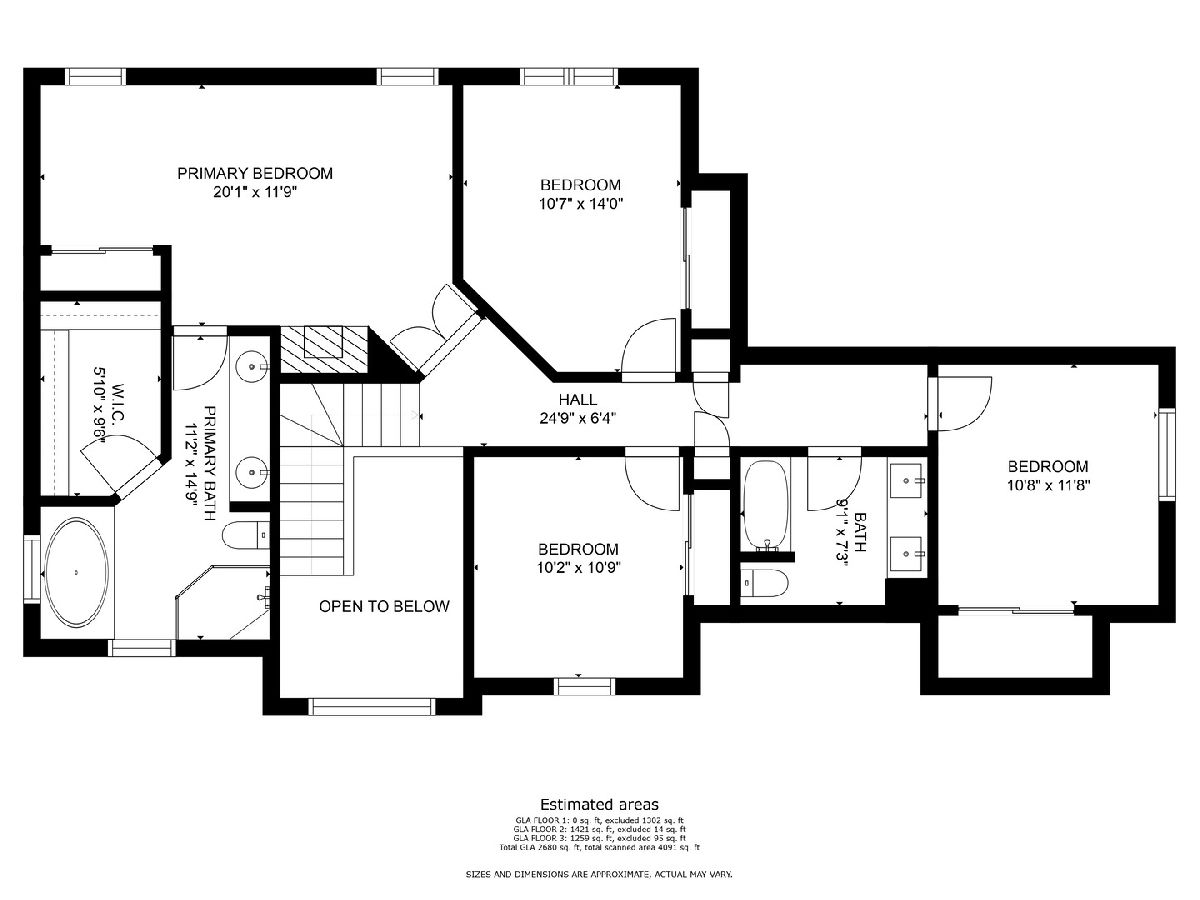
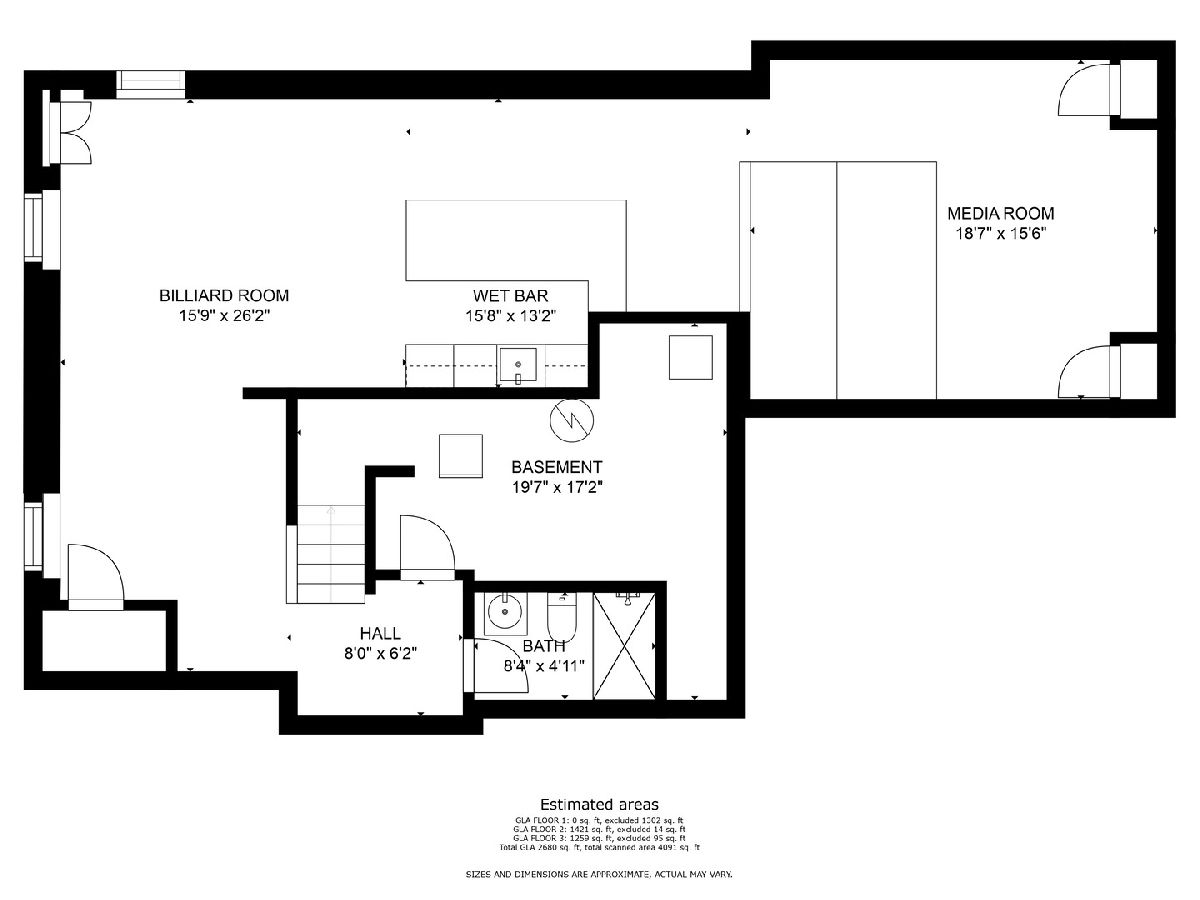
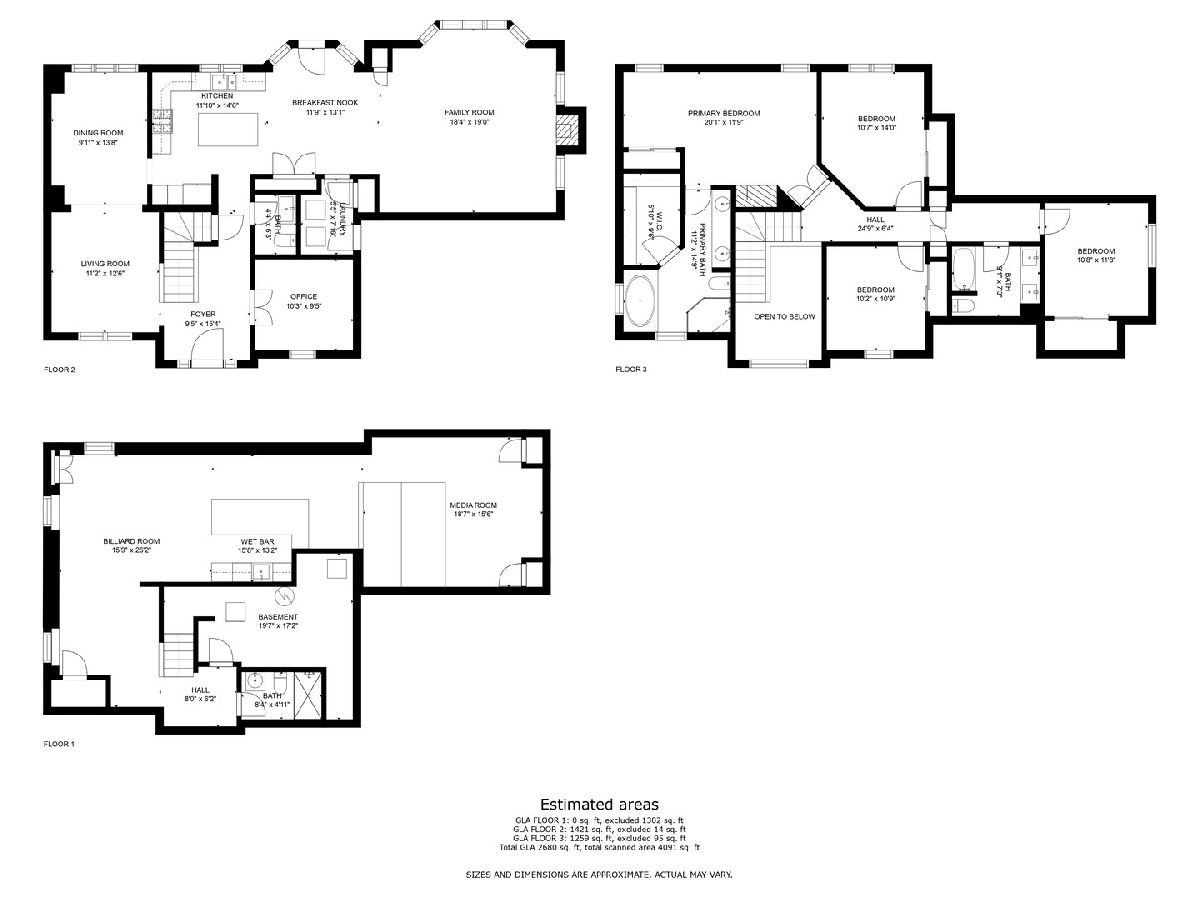
Room Specifics
Total Bedrooms: 4
Bedrooms Above Ground: 4
Bedrooms Below Ground: 0
Dimensions: —
Floor Type: —
Dimensions: —
Floor Type: —
Dimensions: —
Floor Type: —
Full Bathrooms: 4
Bathroom Amenities: Whirlpool,Separate Shower,Double Sink
Bathroom in Basement: 1
Rooms: —
Basement Description: Finished
Other Specifics
| 3 | |
| — | |
| — | |
| — | |
| — | |
| 80 X 123 | |
| — | |
| — | |
| — | |
| — | |
| Not in DB | |
| — | |
| — | |
| — | |
| — |
Tax History
| Year | Property Taxes |
|---|---|
| 2007 | $8,724 |
| 2016 | $11,288 |
| 2022 | $12,581 |
Contact Agent
Nearby Similar Homes
Nearby Sold Comparables
Contact Agent
Listing Provided By
john greene, Realtor



