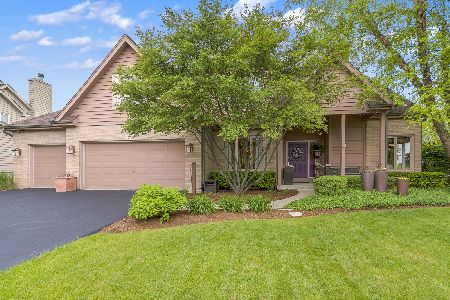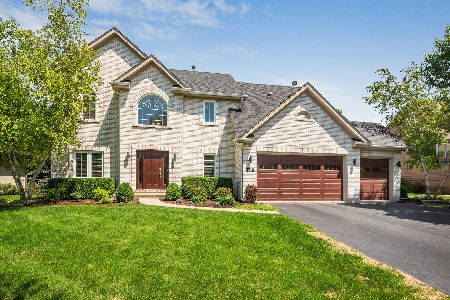2762 Shetland Lane, Aurora, Illinois 60502
$404,000
|
Sold
|
|
| Status: | Closed |
| Sqft: | 2,467 |
| Cost/Sqft: | $172 |
| Beds: | 4 |
| Baths: | 3 |
| Year Built: | 1995 |
| Property Taxes: | $9,743 |
| Days On Market: | 4693 |
| Lot Size: | 0,00 |
Description
WELCOME HOME! Great curb appeal, stunning landscape & smart flr plan perfect for everyday living. 1st flr MAST SUITE w/tray ceiling, luxe bath & W-I closet. Spacious KIT w/dbl oven, tile backsplash & cherry cabs flows right into the FAM RM w/fplace, loads of windows, blt-in bookcase. Rich hardwoods entire 1st flr. FIN BSMT w/media rm, exercise/5th BR & huge rec area. Lots of "news". Seconds to I-88, train, Metea-RUN!
Property Specifics
| Single Family | |
| — | |
| Traditional | |
| 1995 | |
| Full | |
| — | |
| No | |
| — |
| Du Page | |
| Palomino Springs | |
| 200 / Annual | |
| Other | |
| Public | |
| Public Sewer | |
| 08294259 | |
| 0707203020 |
Nearby Schools
| NAME: | DISTRICT: | DISTANCE: | |
|---|---|---|---|
|
Grade School
Brooks Elementary School |
204 | — | |
|
Middle School
Granger Middle School |
204 | Not in DB | |
|
High School
Metea Valley High School |
204 | Not in DB | |
Property History
| DATE: | EVENT: | PRICE: | SOURCE: |
|---|---|---|---|
| 10 Aug, 2007 | Sold | $440,000 | MRED MLS |
| 17 Jul, 2007 | Under contract | $459,900 | MRED MLS |
| — | Last price change | $479,900 | MRED MLS |
| 28 Feb, 2007 | Listed for sale | $529,900 | MRED MLS |
| 8 Aug, 2013 | Sold | $404,000 | MRED MLS |
| 9 Jul, 2013 | Under contract | $424,900 | MRED MLS |
| — | Last price change | $434,900 | MRED MLS |
| 18 Mar, 2013 | Listed for sale | $434,900 | MRED MLS |
| 8 Jan, 2026 | Under contract | $679,900 | MRED MLS |
| 12 Dec, 2025 | Listed for sale | $679,900 | MRED MLS |
Room Specifics
Total Bedrooms: 4
Bedrooms Above Ground: 4
Bedrooms Below Ground: 0
Dimensions: —
Floor Type: Carpet
Dimensions: —
Floor Type: Carpet
Dimensions: —
Floor Type: Carpet
Full Bathrooms: 3
Bathroom Amenities: Whirlpool,Separate Shower,Double Sink
Bathroom in Basement: 0
Rooms: Exercise Room,Media Room,Recreation Room
Basement Description: Finished
Other Specifics
| 2 | |
| Concrete Perimeter | |
| Asphalt | |
| Patio | |
| Corner Lot | |
| 90X125 | |
| Unfinished | |
| Full | |
| Vaulted/Cathedral Ceilings, Skylight(s), Bar-Wet, Hardwood Floors, First Floor Bedroom, First Floor Full Bath | |
| — | |
| Not in DB | |
| — | |
| — | |
| — | |
| Gas Log |
Tax History
| Year | Property Taxes |
|---|---|
| 2007 | $8,180 |
| 2013 | $9,743 |
| 2026 | $12,941 |
Contact Agent
Nearby Similar Homes
Nearby Sold Comparables
Contact Agent
Listing Provided By
Baird & Warner






