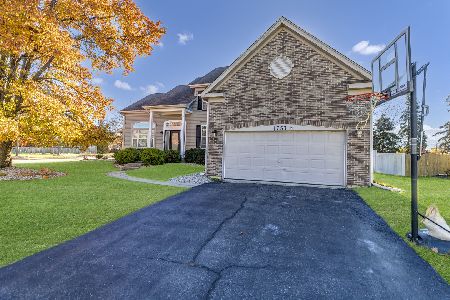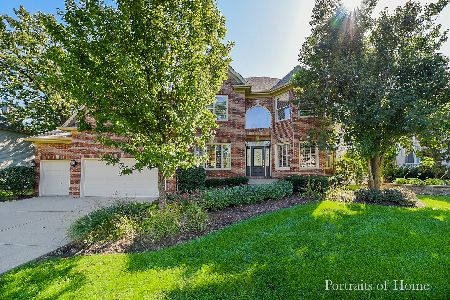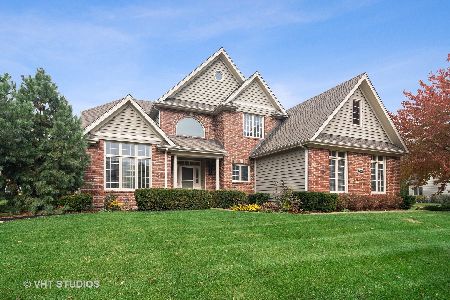2742 Trojak Lane, Aurora, Illinois 60502
$685,085
|
Sold
|
|
| Status: | Closed |
| Sqft: | 3,810 |
| Cost/Sqft: | $151 |
| Beds: | 4 |
| Baths: | 4 |
| Year Built: | — |
| Property Taxes: | $0 |
| Days On Market: | 2984 |
| Lot Size: | 0,00 |
Description
Secluded, large, deep, wooded, walk-out lot within minutes of expressway, train, shopping, restaurants & Prairie Path. Park is located across the street from home. Highly rated Batavia Schools. Proposed new construction home on lot #1 in the Reserve of Ginger Woods subdivision. Only two lots remain! Our most popular floorplan features 3 car front load finished garage, concrete drive open family room, kitchen & dinette. Two story foyer, custom oak staircase, crown molding in living & dining room, Lrg. kitchen w/granite tops & ss built-in appl. pkg., Lrg. family room with fireplace, 9' deeper pour look-out, full basement, 3 pc. rough-in bath, 9' 1st floor ceilings, large master bedroom & bath, Jack and Jill bath & private bath in bedroom #2, large 2nd floor bonus room, landscape package. Optional Sunroom or Rear Octagon are available. This homes includes our Millennium III Energy Package featuring an Energy Recovery Ventilation System & offers a 2 yr heat, cool & comfort guarantee.
Property Specifics
| Single Family | |
| — | |
| — | |
| — | |
| Full,English | |
| SYCAMORE E | |
| No | |
| — |
| Kane | |
| Ginger Woods | |
| 530 / Annual | |
| Insurance | |
| Public | |
| Public Sewer | |
| 09805860 | |
| 1501228009 |
Nearby Schools
| NAME: | DISTRICT: | DISTANCE: | |
|---|---|---|---|
|
Grade School
Louise White Elementary School |
101 | — | |
|
Middle School
Sam Rotolo Middle School Of Bat |
101 | Not in DB | |
|
High School
Batavia Sr High School |
101 | Not in DB | |
Property History
| DATE: | EVENT: | PRICE: | SOURCE: |
|---|---|---|---|
| 15 May, 2019 | Sold | $685,085 | MRED MLS |
| 10 May, 2018 | Under contract | $574,900 | MRED MLS |
| 22 Nov, 2017 | Listed for sale | $574,900 | MRED MLS |
Room Specifics
Total Bedrooms: 4
Bedrooms Above Ground: 4
Bedrooms Below Ground: 0
Dimensions: —
Floor Type: Carpet
Dimensions: —
Floor Type: Carpet
Dimensions: —
Floor Type: Carpet
Full Bathrooms: 4
Bathroom Amenities: Separate Shower,Double Sink,Soaking Tub
Bathroom in Basement: 0
Rooms: Bonus Room,Study
Basement Description: Unfinished
Other Specifics
| 3 | |
| — | |
| — | |
| — | |
| — | |
| 88 X 158 X 81 X 182 | |
| — | |
| Full | |
| Hardwood Floors, First Floor Laundry | |
| Double Oven, Dishwasher, Disposal, Stainless Steel Appliance(s) | |
| Not in DB | |
| — | |
| — | |
| — | |
| Attached Fireplace Doors/Screen, Gas Log, Gas Starter |
Tax History
| Year | Property Taxes |
|---|
Contact Agent
Nearby Similar Homes
Nearby Sold Comparables
Contact Agent
Listing Provided By
SAF Custom Realty LLC








