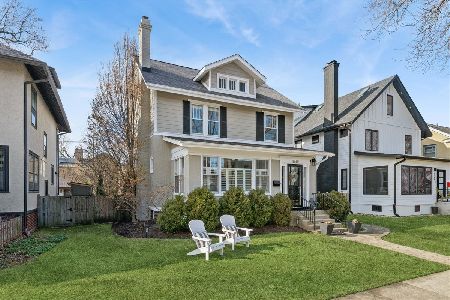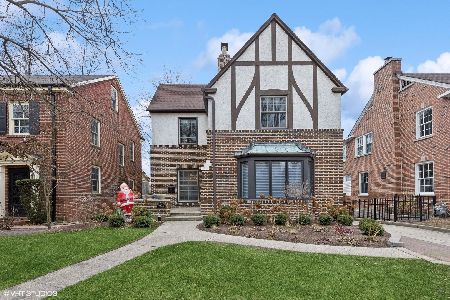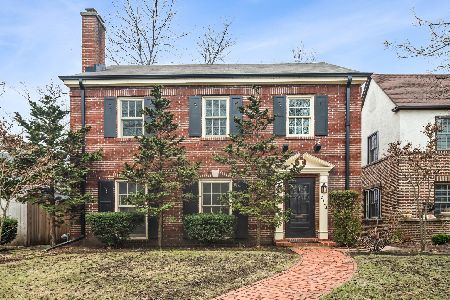2744 Ridge Avenue, Evanston, Illinois 60201
$915,000
|
Sold
|
|
| Status: | Closed |
| Sqft: | 2,188 |
| Cost/Sqft: | $393 |
| Beds: | 4 |
| Baths: | 3 |
| Year Built: | 1925 |
| Property Taxes: | $12,204 |
| Days On Market: | 1337 |
| Lot Size: | 0,12 |
Description
Not a single detail was overlooked in the complete overhaul of this true chef's kitchen designed by Petrick Architecture and Interiors. Some highlights include handmade custom inset cabinetry, top of the line Thermador stovetop/oven and dishwasher, gorgeous marble countertops, slab backsplash and integrated sub zero refrigerator. For full details, see improvement list. In addition to the kitchen, first floor boasts combined living dining space with wood burning fireplace, open family room off kitchen, powder room and mud room. Head upstairs to find four nicely sized bedrooms, including a primary suite with a private, en-suite bath. Second bedroom has a bonus space among the trees--perfect for an in home office or play space of a child's dreams. Two other bedrooms and a second full bath round out the upper floor. Partially finished basement has a sizable open flex space with endless possibilities- family room, playroom- you name it! Current owners have done a ton of upgrading- see complete list of improvements under additional information. One car attached garage, lovely backyard, professional landscaping, enclosed vegetable garden and flowers that bloom from May to October add to this well rounded tudor. Massive attic with tons of potential to expand and add value. Extraordinary location- walkable to the beach and minutes from all downtown Evanston and Central Street have to offer.
Property Specifics
| Single Family | |
| — | |
| — | |
| 1925 | |
| — | |
| — | |
| No | |
| 0.12 |
| Cook | |
| — | |
| 0 / Not Applicable | |
| — | |
| — | |
| — | |
| 11414593 | |
| 05353170190000 |
Nearby Schools
| NAME: | DISTRICT: | DISTANCE: | |
|---|---|---|---|
|
Grade School
Orrington Elementary School |
65 | — | |
|
Middle School
Haven Middle School |
65 | Not in DB | |
|
High School
Evanston Twp High School |
202 | Not in DB | |
Property History
| DATE: | EVENT: | PRICE: | SOURCE: |
|---|---|---|---|
| 29 Apr, 2019 | Sold | $540,000 | MRED MLS |
| 16 Apr, 2019 | Under contract | $569,000 | MRED MLS |
| — | Last price change | $579,000 | MRED MLS |
| 4 Feb, 2019 | Listed for sale | $599,999 | MRED MLS |
| 1 Jul, 2022 | Sold | $915,000 | MRED MLS |
| 28 May, 2022 | Under contract | $859,000 | MRED MLS |
| 25 May, 2022 | Listed for sale | $859,000 | MRED MLS |
| 31 Jan, 2025 | Sold | $1,215,000 | MRED MLS |
| 20 Dec, 2024 | Under contract | $1,075,000 | MRED MLS |
| 12 Dec, 2024 | Listed for sale | $1,075,000 | MRED MLS |
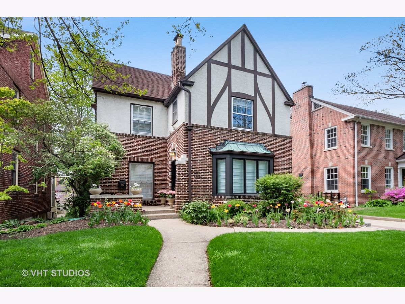
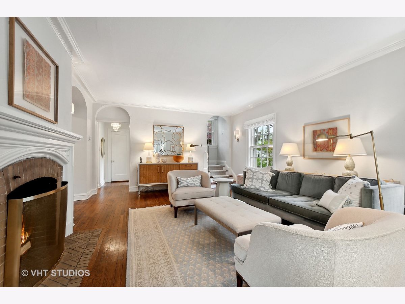
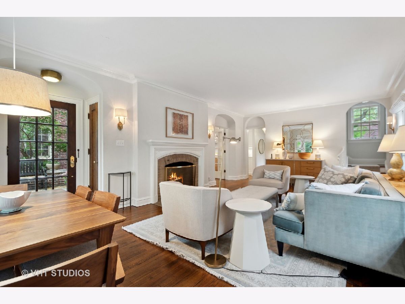
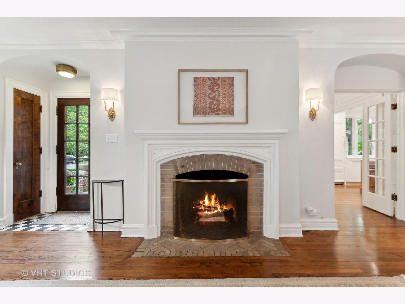
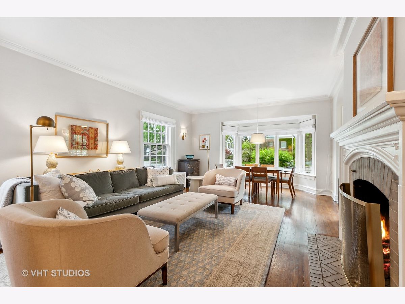
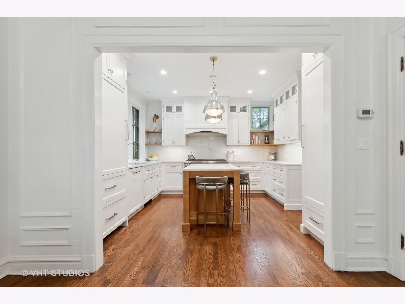
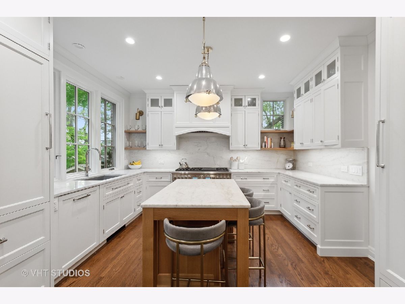
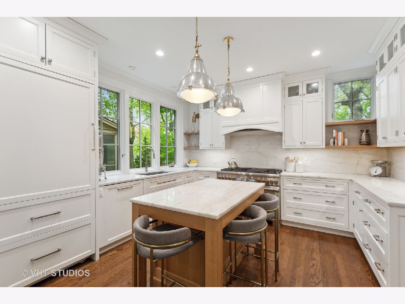
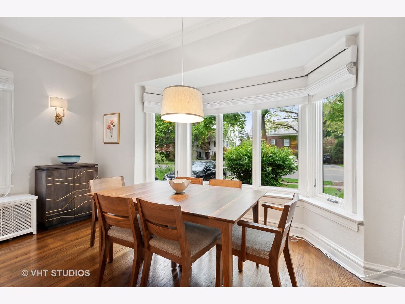
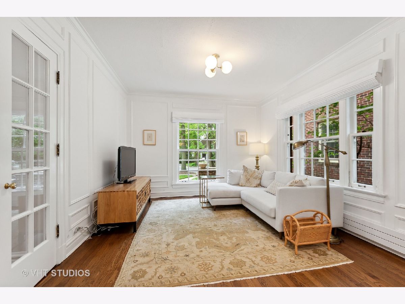
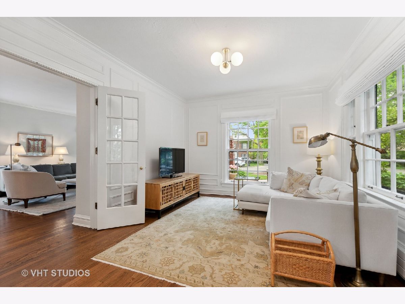
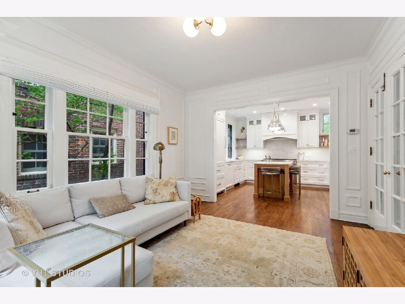
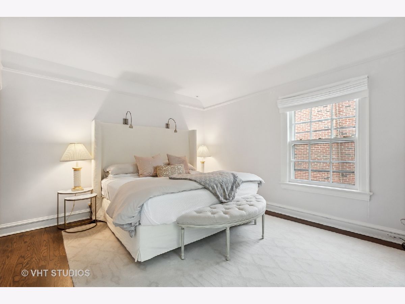
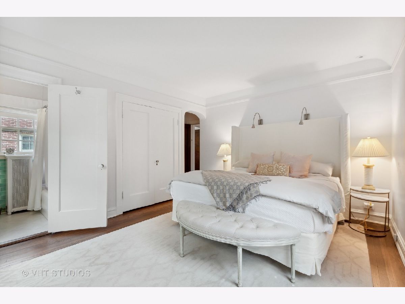
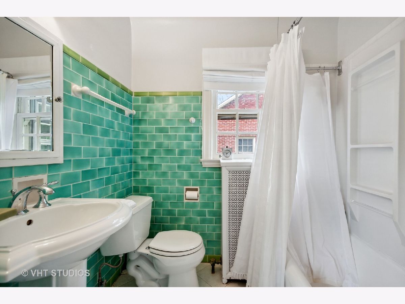
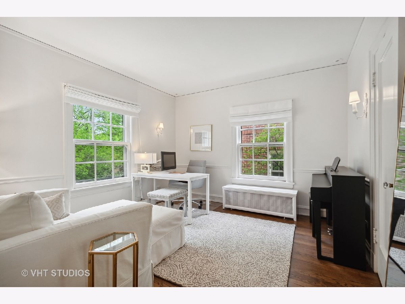
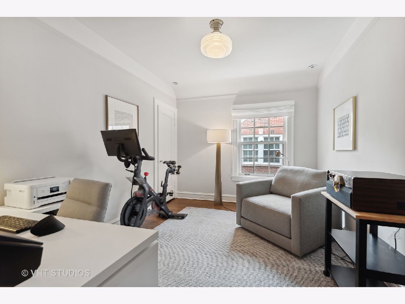
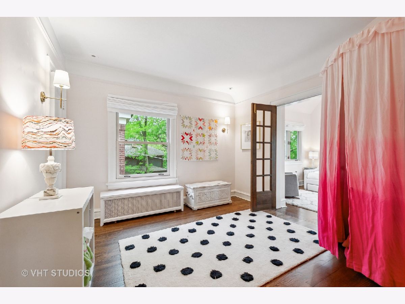
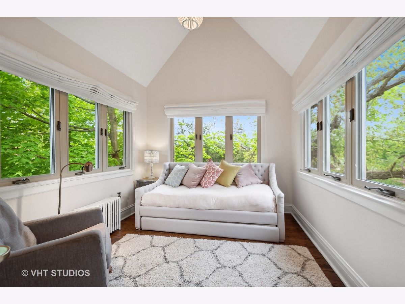
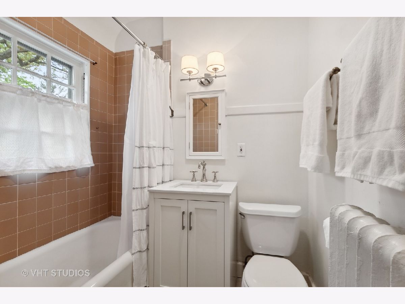
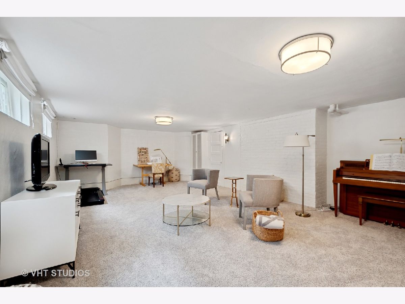
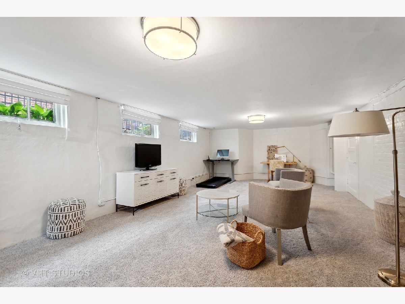
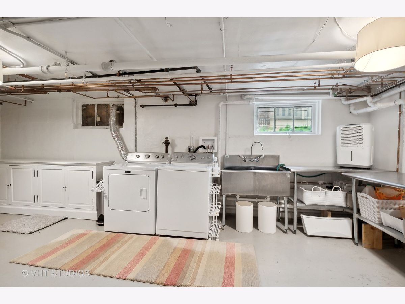
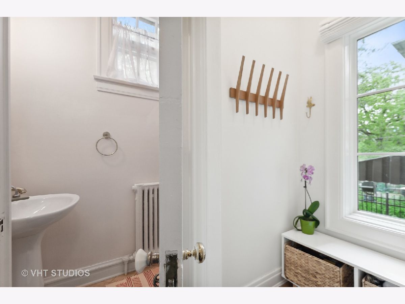
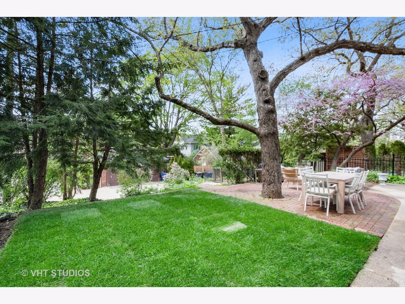
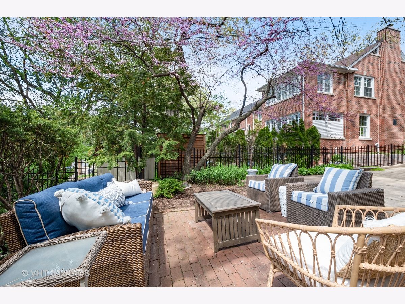
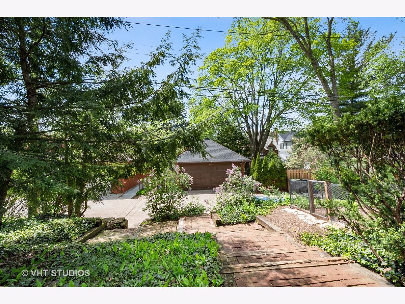
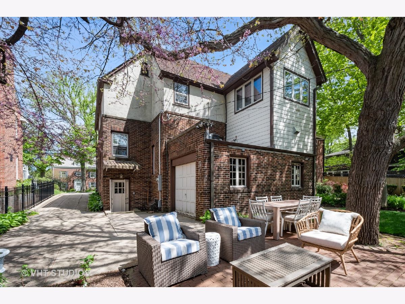
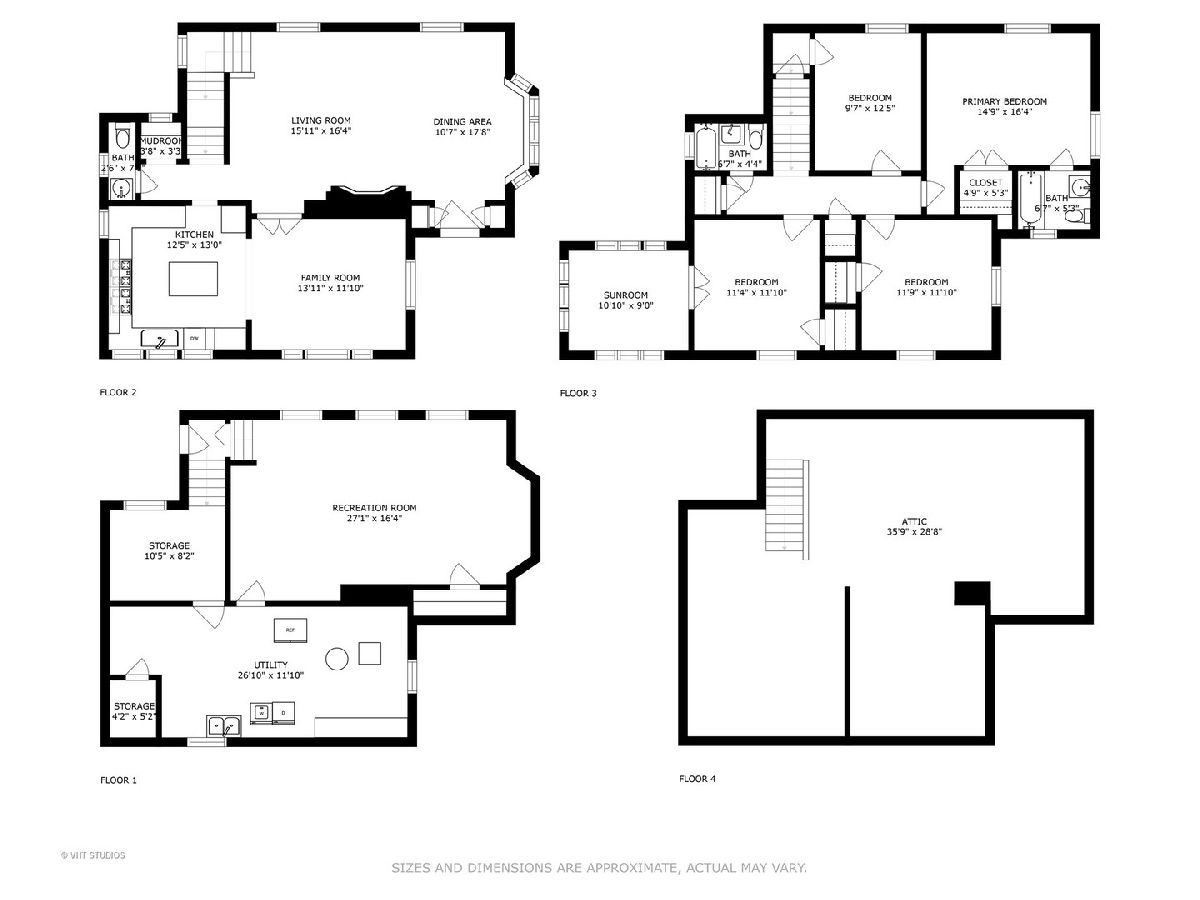
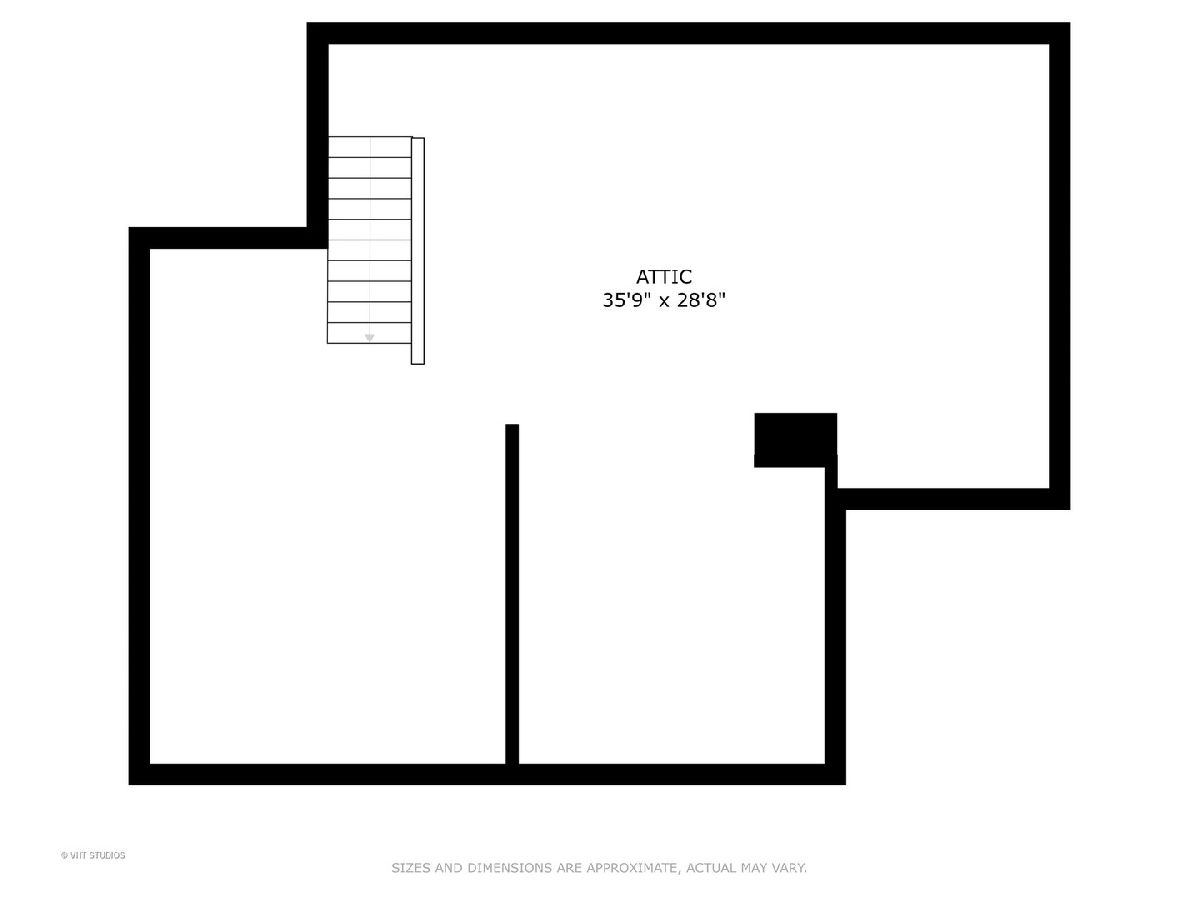
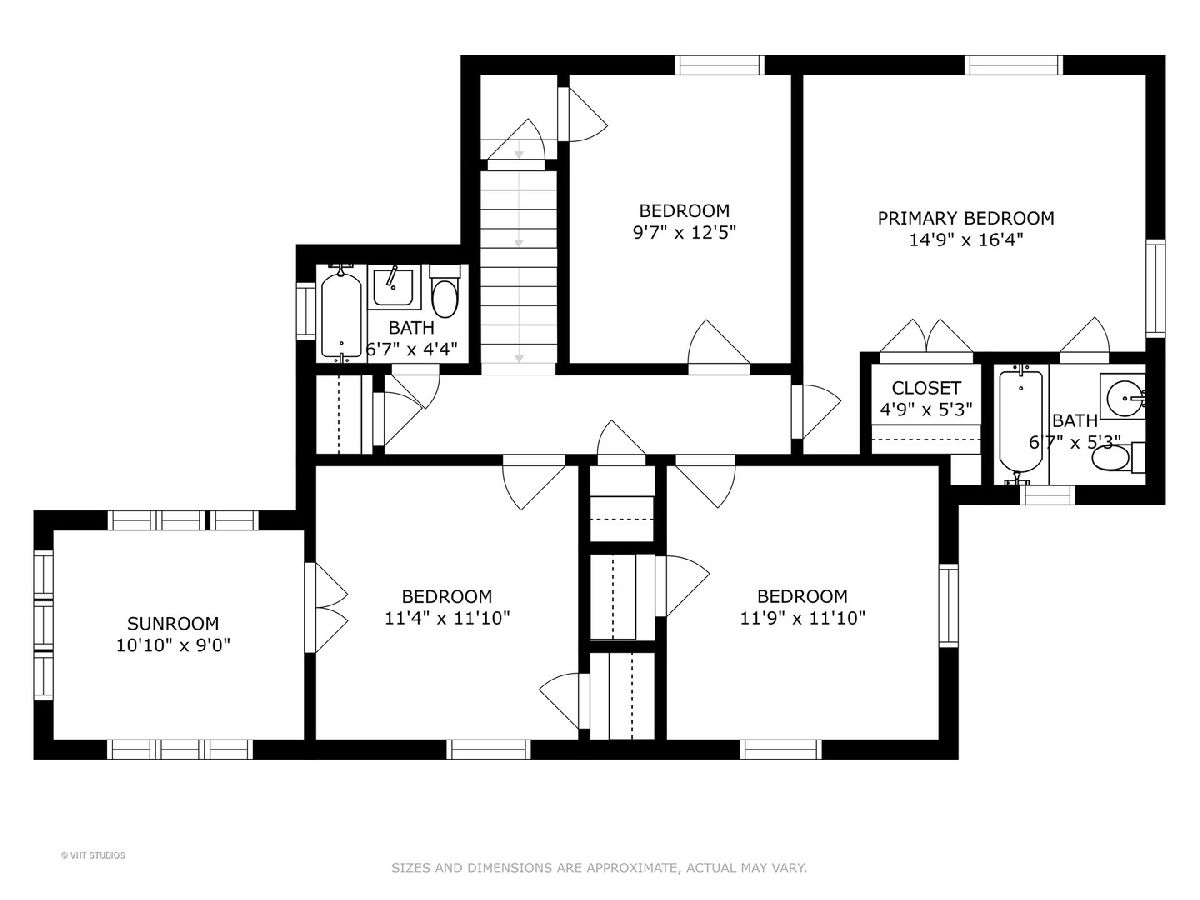
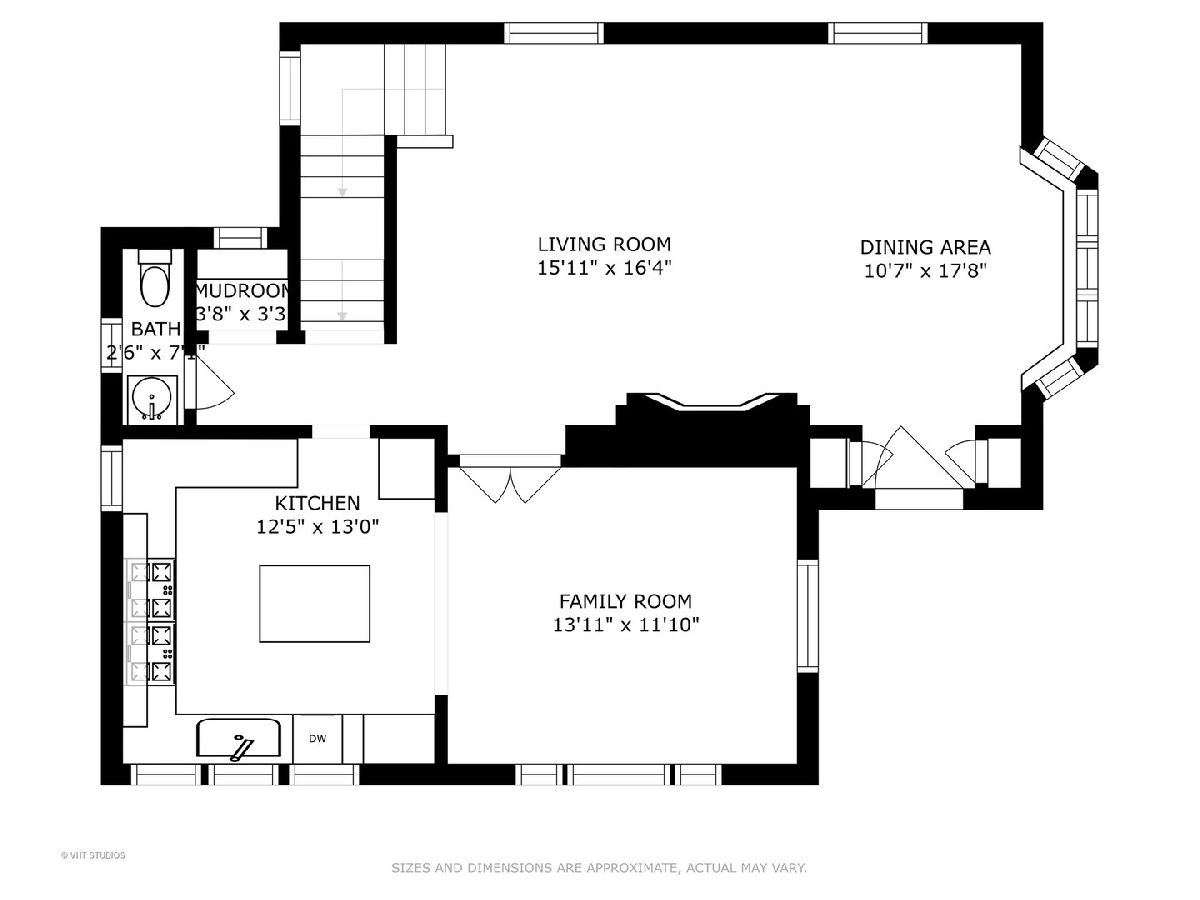
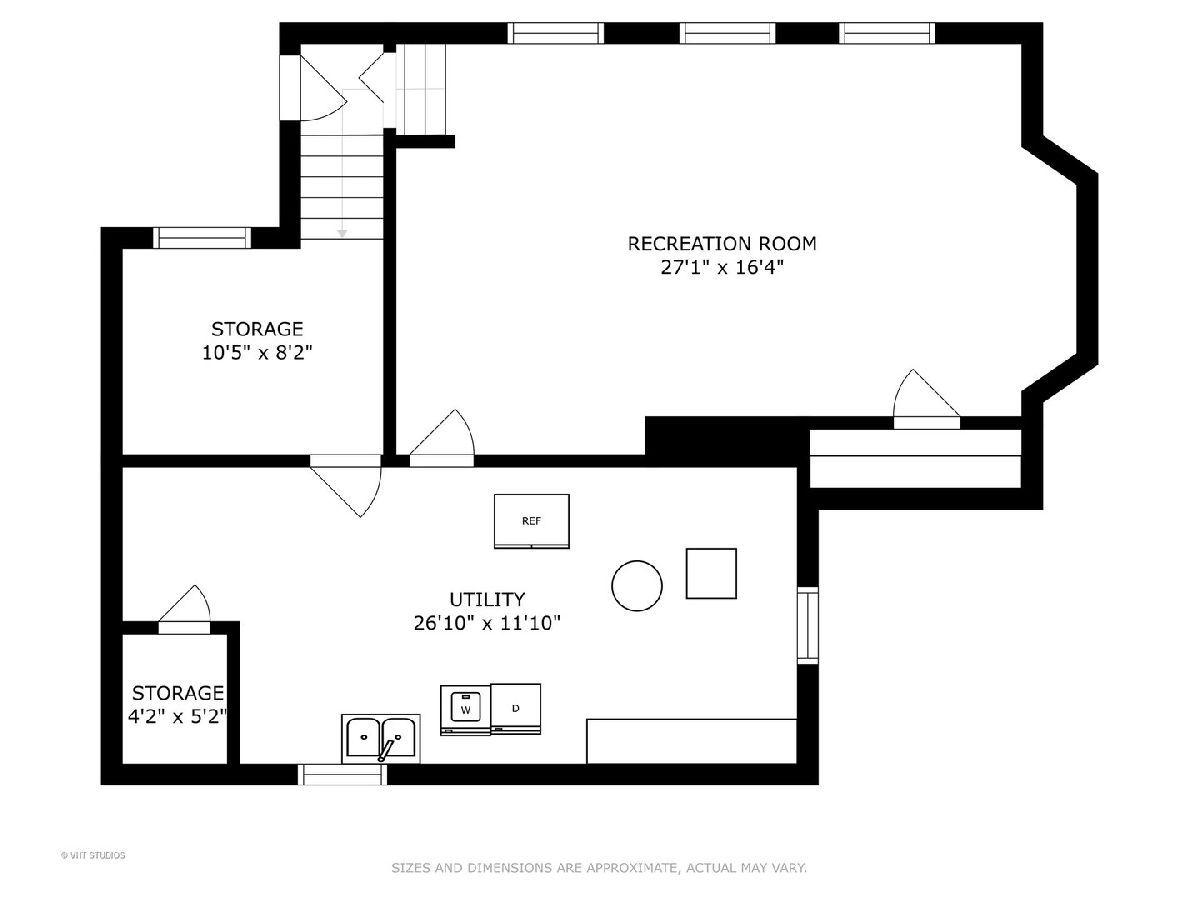
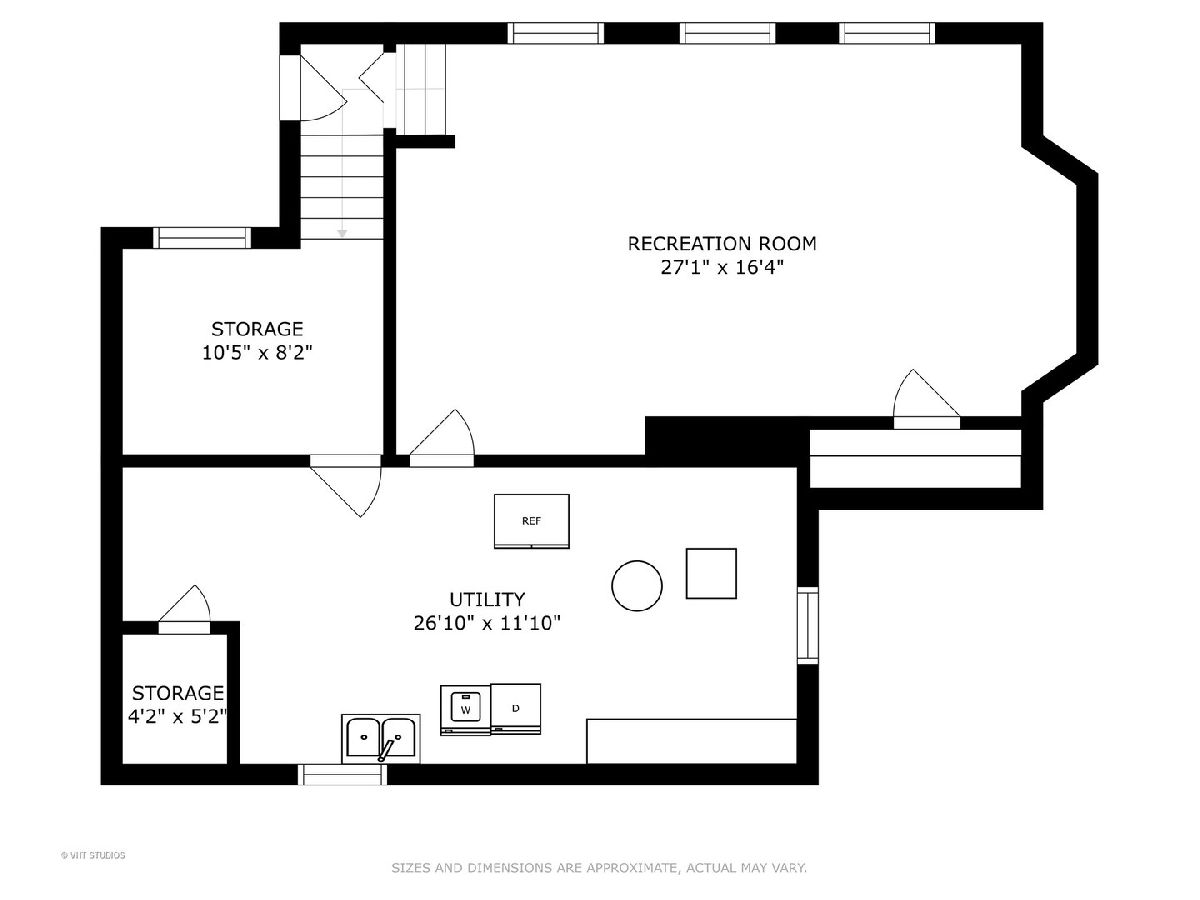
Room Specifics
Total Bedrooms: 4
Bedrooms Above Ground: 4
Bedrooms Below Ground: 0
Dimensions: —
Floor Type: —
Dimensions: —
Floor Type: —
Dimensions: —
Floor Type: —
Full Bathrooms: 3
Bathroom Amenities: —
Bathroom in Basement: 0
Rooms: —
Basement Description: Partially Finished
Other Specifics
| 1 | |
| — | |
| — | |
| — | |
| — | |
| 46X119X46X118 | |
| Interior Stair,Unfinished | |
| — | |
| — | |
| — | |
| Not in DB | |
| — | |
| — | |
| — | |
| — |
Tax History
| Year | Property Taxes |
|---|---|
| 2019 | $14,264 |
| 2022 | $12,204 |
| 2025 | $16,769 |
Contact Agent
Nearby Similar Homes
Nearby Sold Comparables
Contact Agent
Listing Provided By
Baird & Warner


