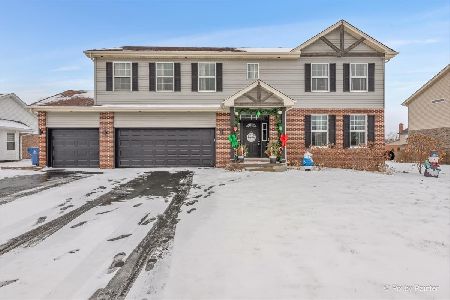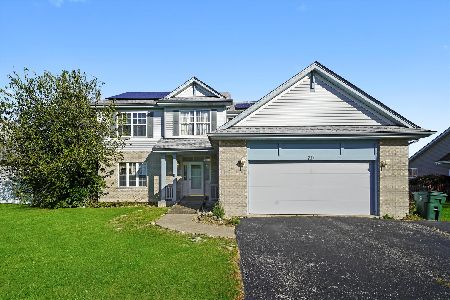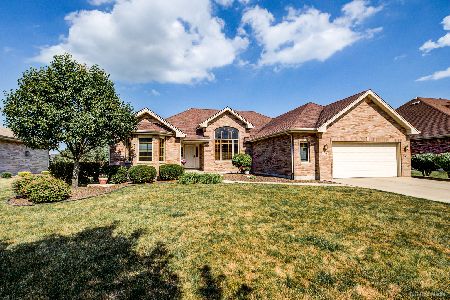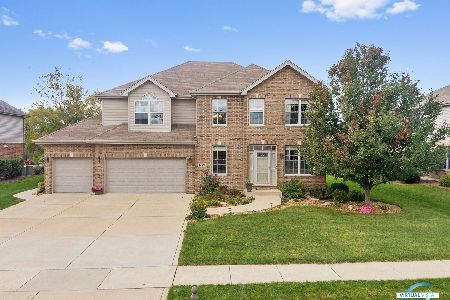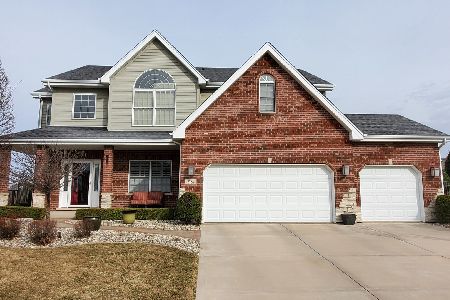2744 Sunrise Lane, New Lenox, Illinois 60451
$429,900
|
Sold
|
|
| Status: | Closed |
| Sqft: | 2,900 |
| Cost/Sqft: | $148 |
| Beds: | 4 |
| Baths: | 3 |
| Year Built: | 2005 |
| Property Taxes: | $10,638 |
| Days On Market: | 1678 |
| Lot Size: | 0,28 |
Description
Welcome to this spacious two story, four bedroom two and a half bathroom home in a prime location, backing to a pond! When you enter you are greeted with a soaring two story ceiling, hardwood floors and nine foot ceilings. The flow of this home is seamless. Open concept design from the formal living room and dining room, as well as from the generously sized kitchen to the eating area to the family room with wood burning fireplace. Abundant counter and cabinet space in the well designed kitchen with an island. Conveniently located off the family room is the main level office. Upstairs you will find four generously sized bedrooms all with walk-in closets as well as a second laundry area (in addition to the main floor laundry room). Full basement 9' ceiling with rough in for bathroom. Enjoy the outdoors and view of the pond while sitting on the brick paver patio, complete with fire pit and retaining wall. Fully fenced backyard. Jeld wen windows. Oh and a three car garage!
Property Specifics
| Single Family | |
| — | |
| — | |
| 2005 | |
| Full | |
| — | |
| Yes | |
| 0.28 |
| Will | |
| Horizon Meadows | |
| 225 / Annual | |
| Insurance | |
| Lake Michigan,Public | |
| Public Sewer | |
| 11137448 | |
| 1508333100030000 |
Nearby Schools
| NAME: | DISTRICT: | DISTANCE: | |
|---|---|---|---|
|
Grade School
Nelson Ridge/nelson Prairie Elem |
122 | — | |
|
Middle School
Nelson Ridge/nelson Prairie Elem |
122 | Not in DB | |
|
High School
Lincoln-way West High School |
210 | Not in DB | |
Property History
| DATE: | EVENT: | PRICE: | SOURCE: |
|---|---|---|---|
| 9 Aug, 2021 | Sold | $429,900 | MRED MLS |
| 3 Jul, 2021 | Under contract | $429,900 | MRED MLS |
| 1 Jul, 2021 | Listed for sale | $429,900 | MRED MLS |
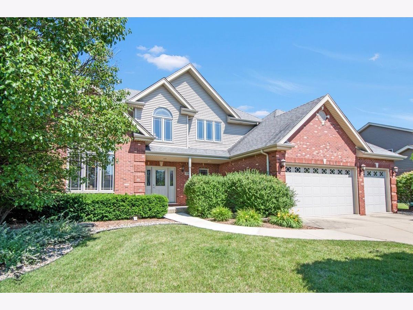
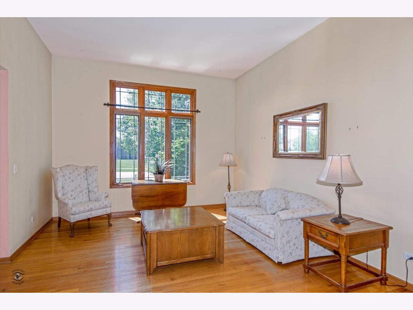
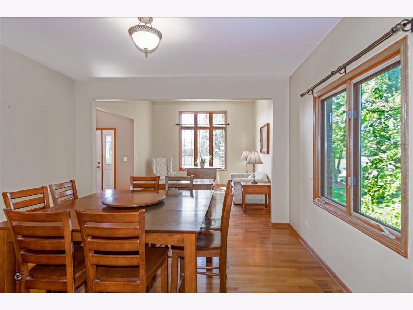
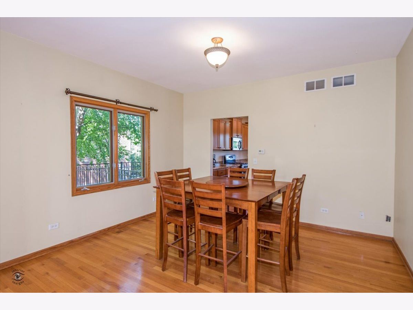
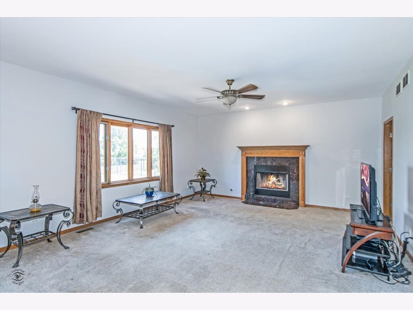
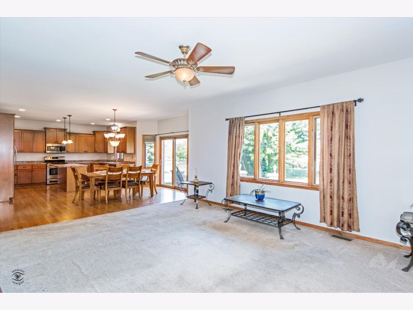
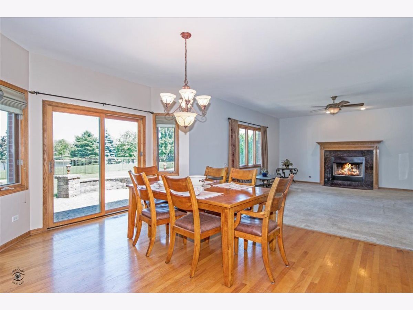
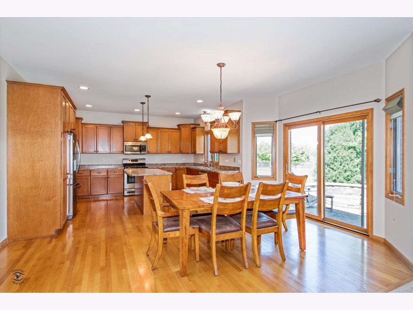
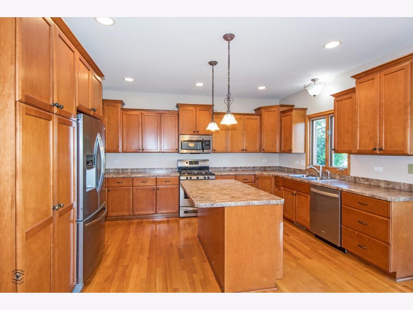
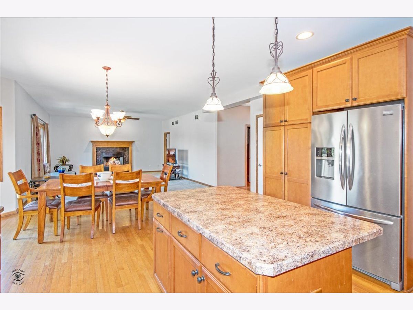
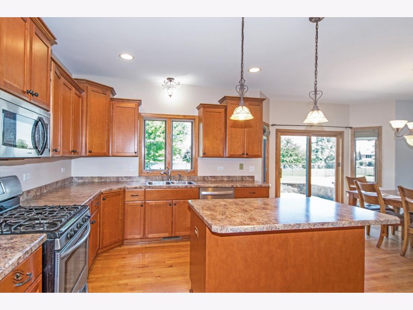
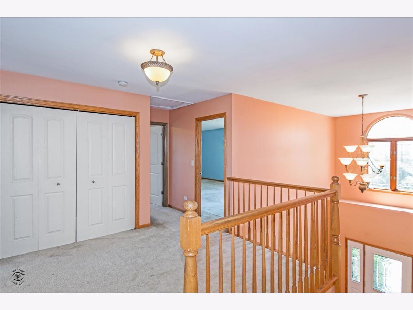
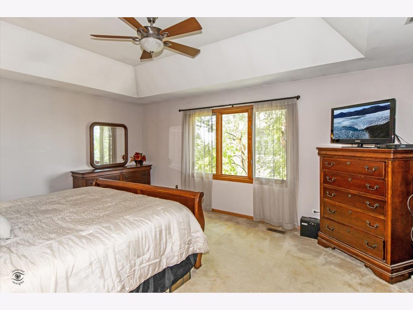
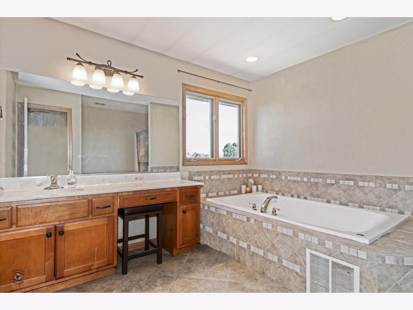
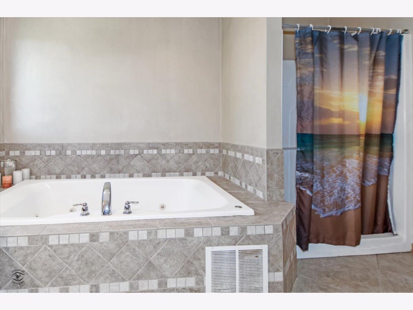
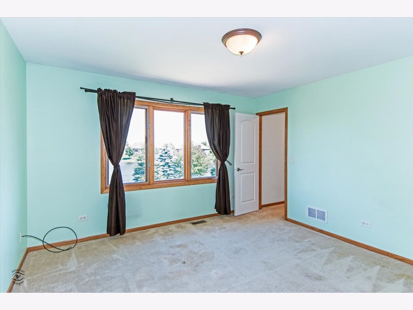
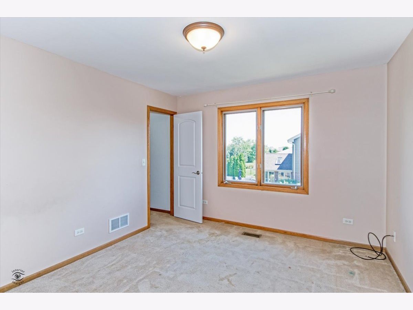
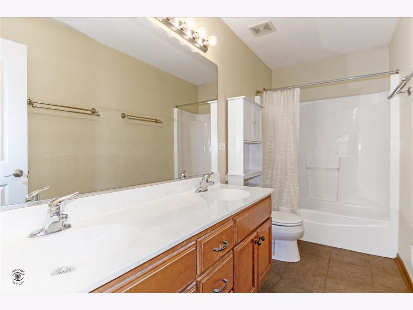
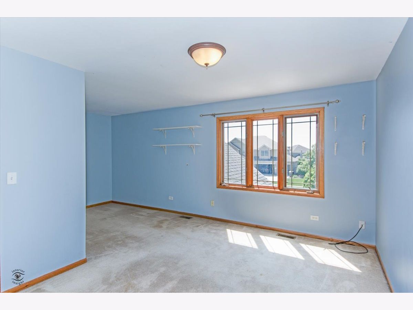
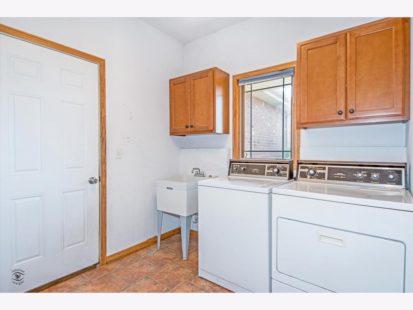
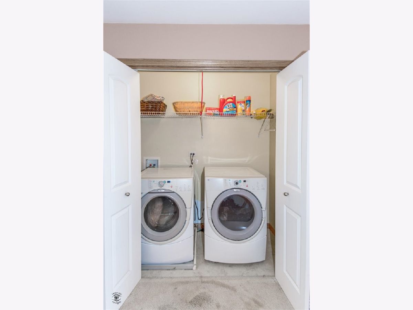
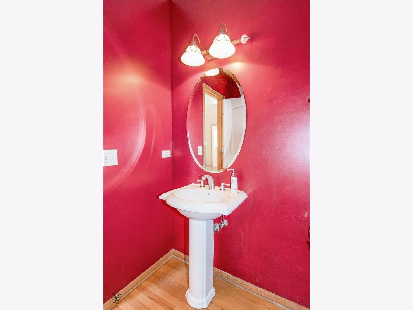
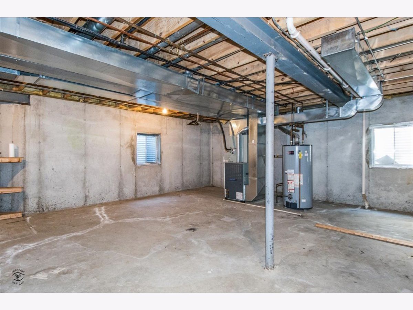
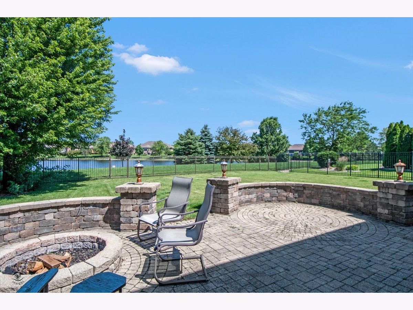
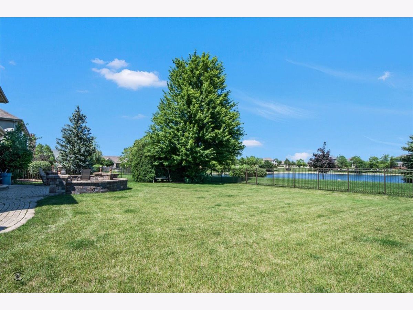
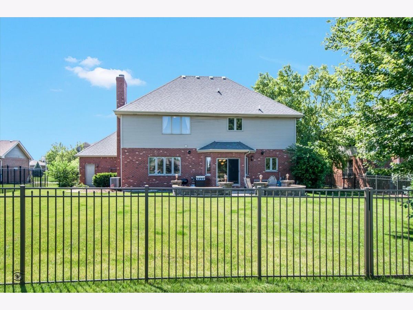
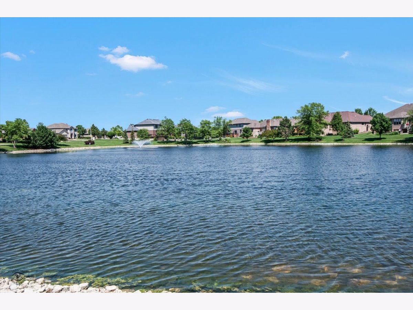
Room Specifics
Total Bedrooms: 4
Bedrooms Above Ground: 4
Bedrooms Below Ground: 0
Dimensions: —
Floor Type: Carpet
Dimensions: —
Floor Type: Carpet
Dimensions: —
Floor Type: Carpet
Full Bathrooms: 3
Bathroom Amenities: Whirlpool,Separate Shower
Bathroom in Basement: 0
Rooms: Eating Area,Office
Basement Description: Partially Finished,Bathroom Rough-In,9 ft + pour,Concrete (Basement)
Other Specifics
| 3 | |
| Concrete Perimeter | |
| Concrete | |
| Brick Paver Patio, Storms/Screens, Fire Pit | |
| Fenced Yard,Pond(s) | |
| 50X151.5X83X140.7 | |
| Unfinished | |
| Full | |
| Vaulted/Cathedral Ceilings, Hardwood Floors, First Floor Laundry, Second Floor Laundry, Walk-In Closet(s), Ceiling - 9 Foot, Open Floorplan | |
| Range, Microwave, Dishwasher, Refrigerator, Washer, Dryer, Stainless Steel Appliance(s), Gas Oven | |
| Not in DB | |
| Lake, Curbs, Sidewalks, Street Lights, Street Paved | |
| — | |
| — | |
| Wood Burning, Gas Starter |
Tax History
| Year | Property Taxes |
|---|---|
| 2021 | $10,638 |
Contact Agent
Nearby Similar Homes
Nearby Sold Comparables
Contact Agent
Listing Provided By
New Directions Realty Center Inc.

