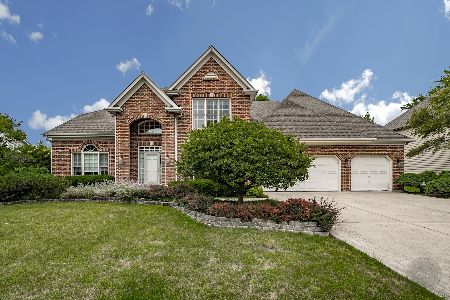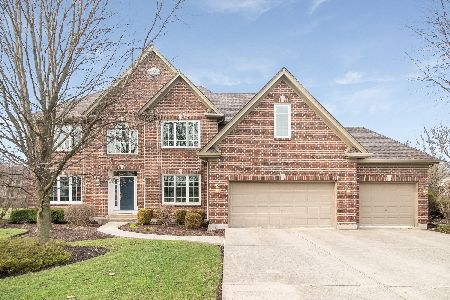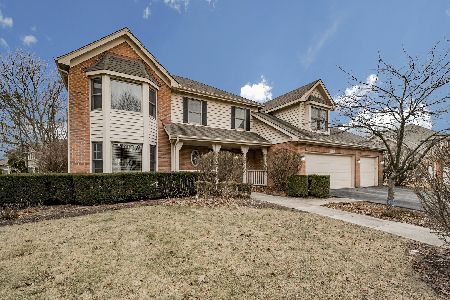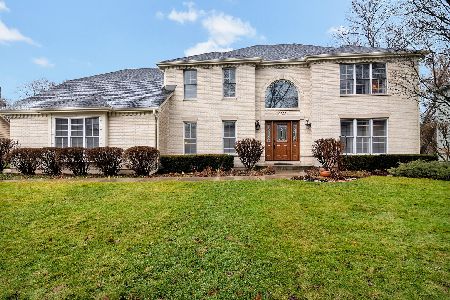2748 Breckenridge Lane, Naperville, Illinois 60565
$509,000
|
Sold
|
|
| Status: | Closed |
| Sqft: | 3,665 |
| Cost/Sqft: | $145 |
| Beds: | 4 |
| Baths: | 4 |
| Year Built: | 1992 |
| Property Taxes: | $13,304 |
| Days On Market: | 4320 |
| Lot Size: | 0,33 |
Description
Outstanding brick front Georgian. 2-story foyer has hardwood floor. 9 ft ceiling on 1st fl. gourmet kitchen w/granite counter tops & large island. huge family rm has vaulted ceiling, skylights & wet bar. Luxury master suite w/large closet. 1st floor den/br. beautifully finished bsmt w/rec rm, bedroom and full bath. New casement windows. new garage door. new faucets. newer roof. newer hot water tank. don't miss out!
Property Specifics
| Single Family | |
| — | |
| Georgian | |
| 1992 | |
| Full | |
| — | |
| No | |
| 0.33 |
| Will | |
| Breckenridge Estates | |
| 700 / Annual | |
| Insurance,Clubhouse,Pool | |
| Lake Michigan | |
| Public Sewer, Sewer-Storm | |
| 08601717 | |
| 0701013010160000 |
Nearby Schools
| NAME: | DISTRICT: | DISTANCE: | |
|---|---|---|---|
|
Grade School
Spring Brook Elementary School |
204 | — | |
|
Middle School
Gregory Middle School |
204 | Not in DB | |
|
High School
Neuqua Valley High School |
204 | Not in DB | |
Property History
| DATE: | EVENT: | PRICE: | SOURCE: |
|---|---|---|---|
| 2 Dec, 2009 | Sold | $496,000 | MRED MLS |
| 18 Sep, 2009 | Under contract | $519,000 | MRED MLS |
| — | Last price change | $529,900 | MRED MLS |
| 1 May, 2009 | Listed for sale | $549,900 | MRED MLS |
| 11 Jun, 2014 | Sold | $509,000 | MRED MLS |
| 2 Jun, 2014 | Under contract | $529,900 | MRED MLS |
| — | Last price change | $539,900 | MRED MLS |
| 1 May, 2014 | Listed for sale | $539,900 | MRED MLS |
Room Specifics
Total Bedrooms: 6
Bedrooms Above Ground: 4
Bedrooms Below Ground: 2
Dimensions: —
Floor Type: Carpet
Dimensions: —
Floor Type: Carpet
Dimensions: —
Floor Type: Carpet
Dimensions: —
Floor Type: —
Dimensions: —
Floor Type: —
Full Bathrooms: 4
Bathroom Amenities: Whirlpool,Separate Shower,Double Sink
Bathroom in Basement: 1
Rooms: Bedroom 5,Bedroom 6,Den,Game Room,Recreation Room
Basement Description: Finished
Other Specifics
| 3 | |
| Concrete Perimeter | |
| — | |
| — | |
| — | |
| 109X130 | |
| — | |
| Full | |
| — | |
| Range, Microwave, Dishwasher, Refrigerator, Washer, Dryer, Disposal | |
| Not in DB | |
| Clubhouse, Pool, Tennis Courts, Sidewalks | |
| — | |
| — | |
| Gas Log, Gas Starter |
Tax History
| Year | Property Taxes |
|---|---|
| 2009 | $12,686 |
| 2014 | $13,304 |
Contact Agent
Nearby Similar Homes
Nearby Sold Comparables
Contact Agent
Listing Provided By
Pan Realty














