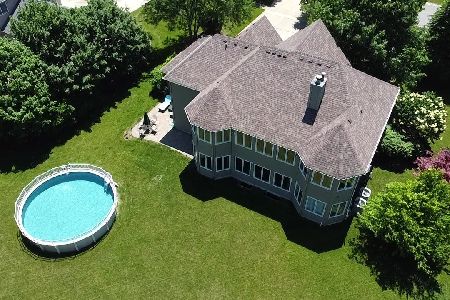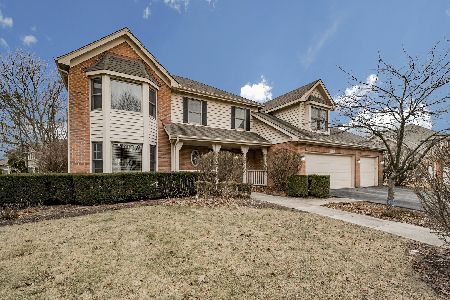27W490 Mayfield Court, Naperville, Illinois 60565
$536,000
|
Sold
|
|
| Status: | Closed |
| Sqft: | 3,051 |
| Cost/Sqft: | $185 |
| Beds: | 5 |
| Baths: | 3 |
| Year Built: | 1999 |
| Property Taxes: | $9,129 |
| Days On Market: | 2164 |
| Lot Size: | 0,51 |
Description
Welcome Home to this D.B. Dean custom built beauty!! Excellent location and ready to move in for your summer entertaining! This home features a MAIN LEVEL 5th BEDROOM and FULL BATH. NEWLY Remodeled Kitchen, NEWLY Remodeled Baths, NEW Appliances, NEW Hardwood Flooring, NEW Roof/Gutters, Freshly Painted Interior and Exterior, NEWER Windows/Doors (2015) and more!! Dual Zone Heating and A/C. Generous sized Bedrooms, excellent open floor plan with ample lighting. Full Basement with 9 Ft Ceilings and Two Finished Bonus Rooms for Office, Exercise, Guest or Media use. Experience a Larger Lot nestled in a private Cul-de-sac w/lower taxes, near all of your favorite amenities, parks, trails and top rated schools!
Property Specifics
| Single Family | |
| — | |
| Traditional | |
| 1999 | |
| Full | |
| — | |
| No | |
| 0.51 |
| Will | |
| — | |
| — / Not Applicable | |
| None | |
| Private Well | |
| Septic-Private | |
| 10613758 | |
| 0701013010040000 |
Nearby Schools
| NAME: | DISTRICT: | DISTANCE: | |
|---|---|---|---|
|
Grade School
Spring Brook Elementary School |
204 | — | |
|
Middle School
Gregory Middle School |
204 | Not in DB | |
|
High School
Neuqua Valley High School |
204 | Not in DB | |
Property History
| DATE: | EVENT: | PRICE: | SOURCE: |
|---|---|---|---|
| 13 Jun, 2020 | Sold | $536,000 | MRED MLS |
| 8 May, 2020 | Under contract | $565,000 | MRED MLS |
| — | Last price change | $575,000 | MRED MLS |
| 27 Mar, 2020 | Listed for sale | $575,000 | MRED MLS |
| 3 Oct, 2022 | Sold | $725,000 | MRED MLS |
| 22 Aug, 2022 | Under contract | $735,000 | MRED MLS |
| — | Last price change | $739,766 | MRED MLS |
| 5 Aug, 2022 | Listed for sale | $739,766 | MRED MLS |
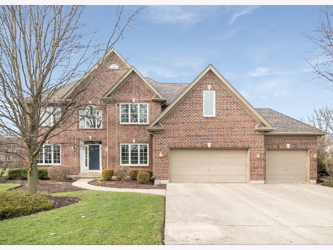
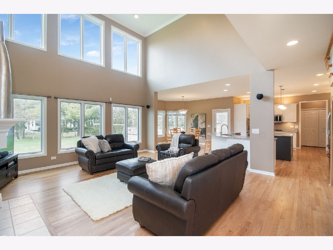
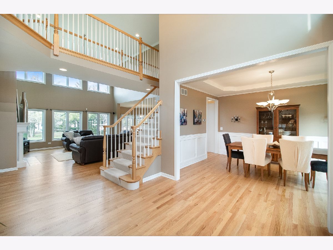
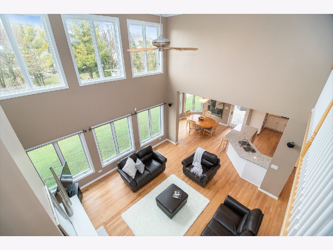
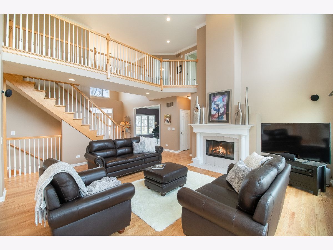
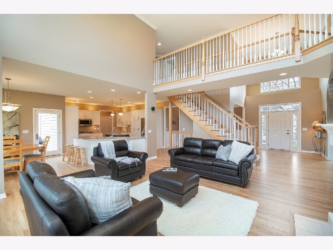
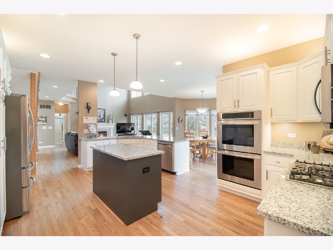
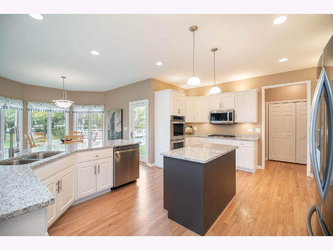
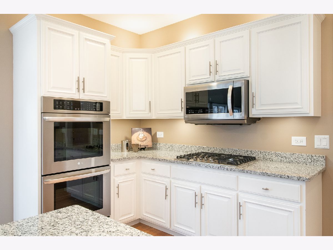
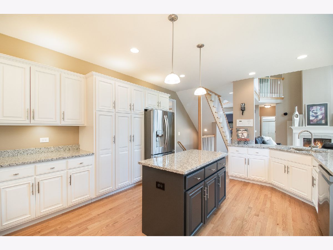
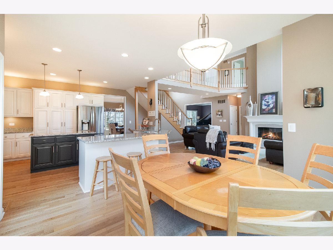
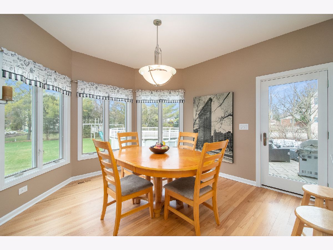
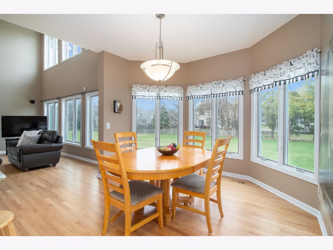
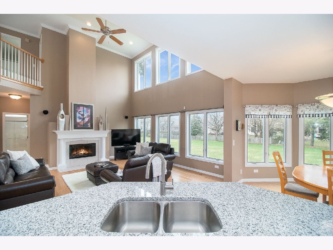
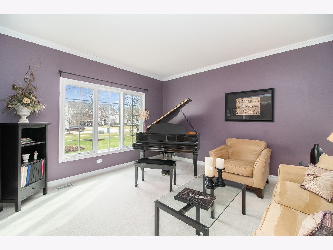
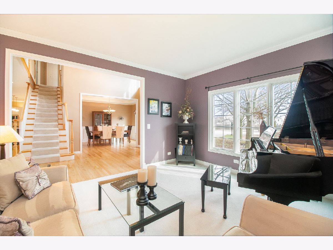
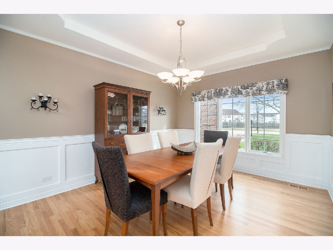
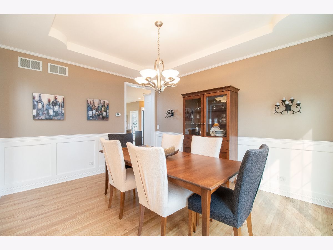
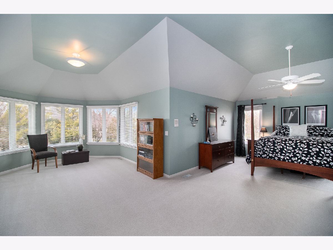
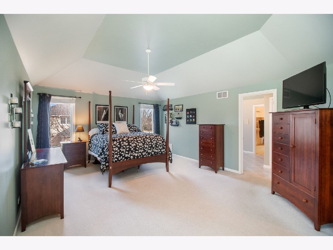
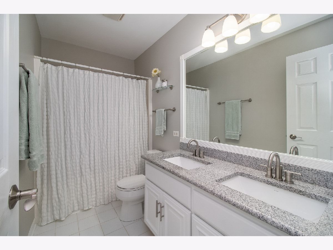
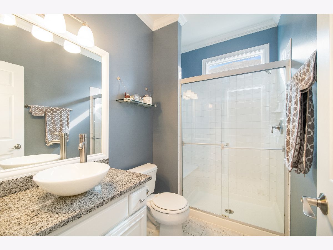
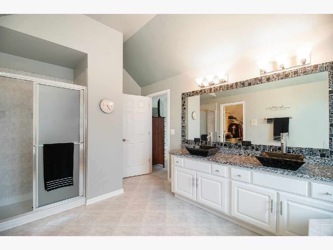
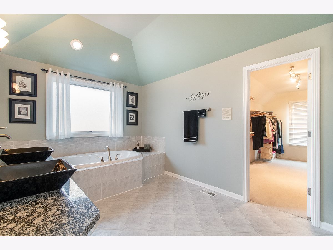
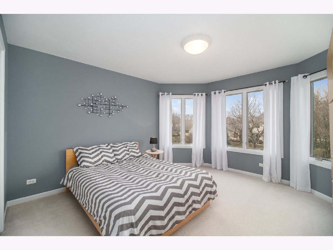
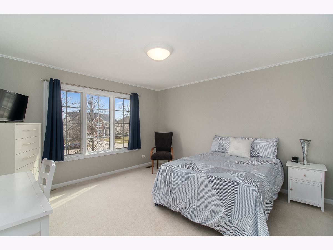
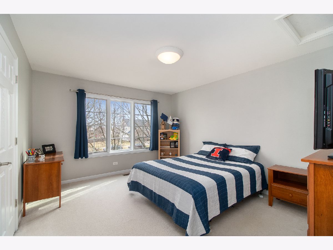
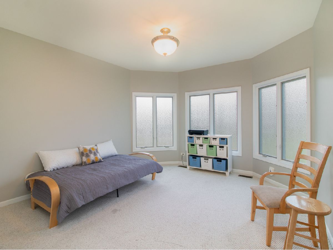
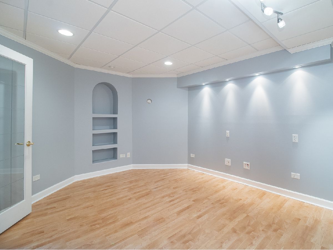
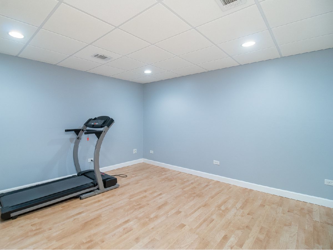
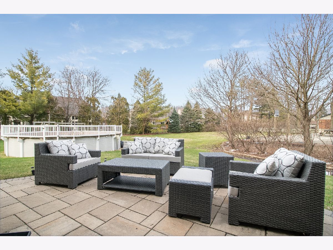
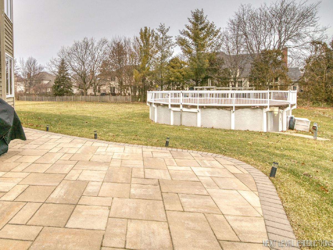
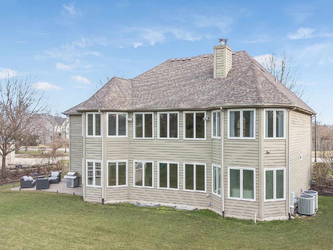
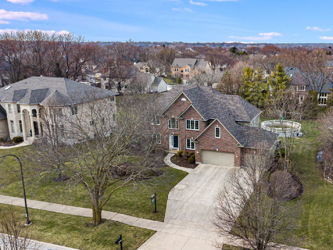
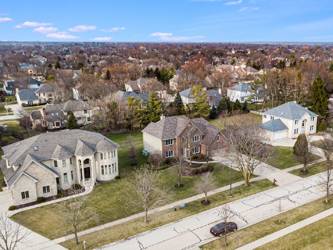
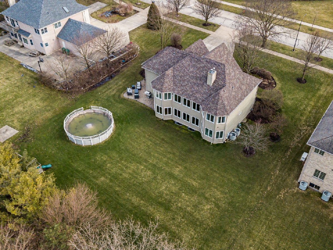
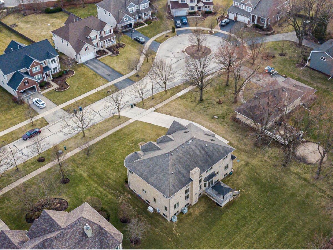
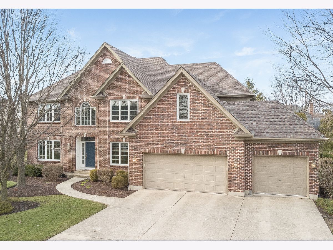
Room Specifics
Total Bedrooms: 5
Bedrooms Above Ground: 5
Bedrooms Below Ground: 0
Dimensions: —
Floor Type: Carpet
Dimensions: —
Floor Type: Carpet
Dimensions: —
Floor Type: Carpet
Dimensions: —
Floor Type: —
Full Bathrooms: 3
Bathroom Amenities: Whirlpool,Separate Shower,Double Sink
Bathroom in Basement: 0
Rooms: Bedroom 5,Eating Area,Bonus Room,Exercise Room
Basement Description: Partially Finished
Other Specifics
| 3 | |
| Concrete Perimeter | |
| Concrete | |
| Stamped Concrete Patio | |
| Cul-De-Sac,Landscaped | |
| 210X50 | |
| Full | |
| Full | |
| Vaulted/Cathedral Ceilings, Hardwood Floors, First Floor Bedroom, In-Law Arrangement, First Floor Full Bath, Walk-In Closet(s) | |
| Microwave, Dishwasher, Refrigerator, Disposal, Stainless Steel Appliance(s), Cooktop, Built-In Oven | |
| Not in DB | |
| Curbs, Sidewalks, Street Lights, Street Paved | |
| — | |
| — | |
| Wood Burning, Gas Starter |
Tax History
| Year | Property Taxes |
|---|---|
| 2020 | $9,129 |
| 2022 | $9,102 |
Contact Agent
Nearby Similar Homes
Nearby Sold Comparables
Contact Agent
Listing Provided By
john greene, Realtor







